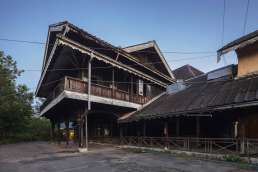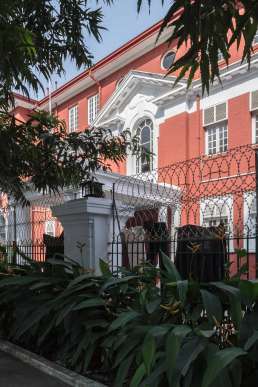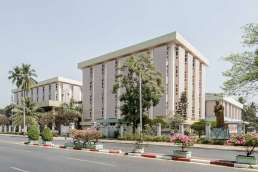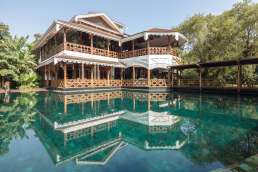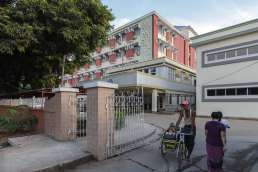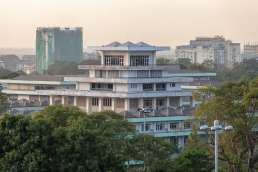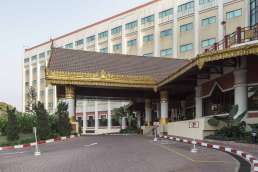Pegu Club
Address: Zagawar Road
Year built: 1882
Architect: Unknown
The Pegu Club was once the most prestigious gentlemen’s club of colonial Rangoon. Today it lies abandoned and decayed. Besides the main teak clubhouse, the compound included residential apartments and tennis courts. To accommodate the sweltering heat, the upstairs living quarters in the main building used louvred doors and windows to allow for cross-ventilation. Note the high ceilings, separate carriageway and carriage porch—all clear signs of elevated social status.
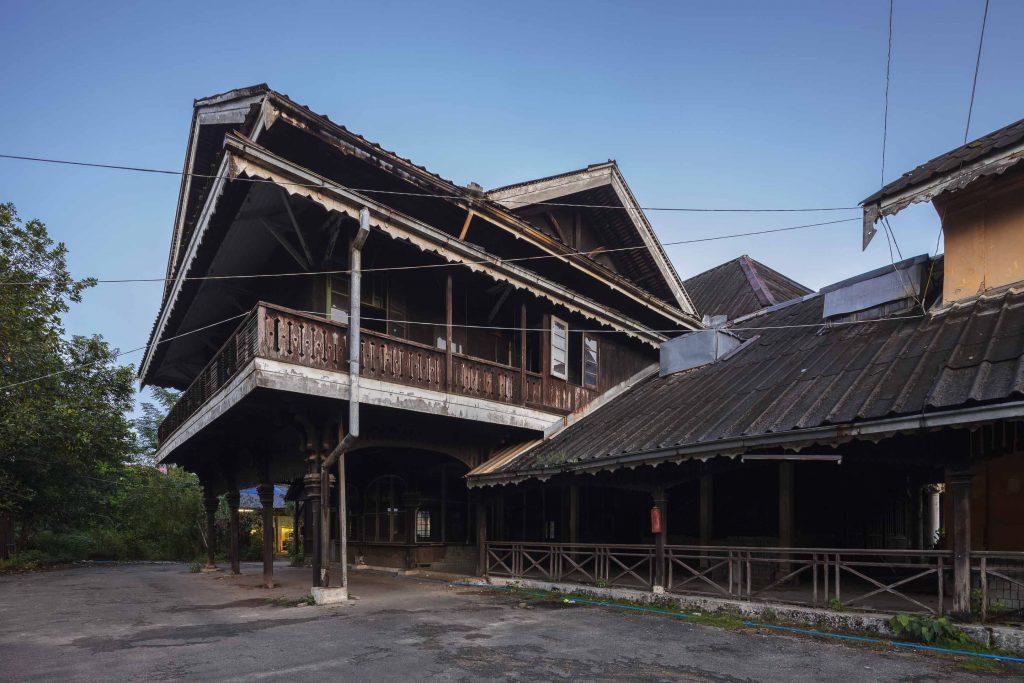
The Pegu Club’s history goes back to 1871, by which time the British presence in Burma felt irrepressible and permanent and, as in the rest of “the Raj”, called for the creation of a colonial members’ club. Senior officers came here to relax and mingle, often with a strong drink: today the name “Pegu Club” is better known to bartenders around the world as a gin-based cocktail.
By 1882, membership exceeded capacity at the original premises on Cheape Road—today’s Ma Naw Hari Street, just behind the Yangon International Hotel. A new site for the club was selected further south, between Pyay Road, Padonmar and Zagawar Street. This convenient location was within easy reach of the busy, expanding downtown areas and the northern military cantonments around the Shwedagon Pagoda.
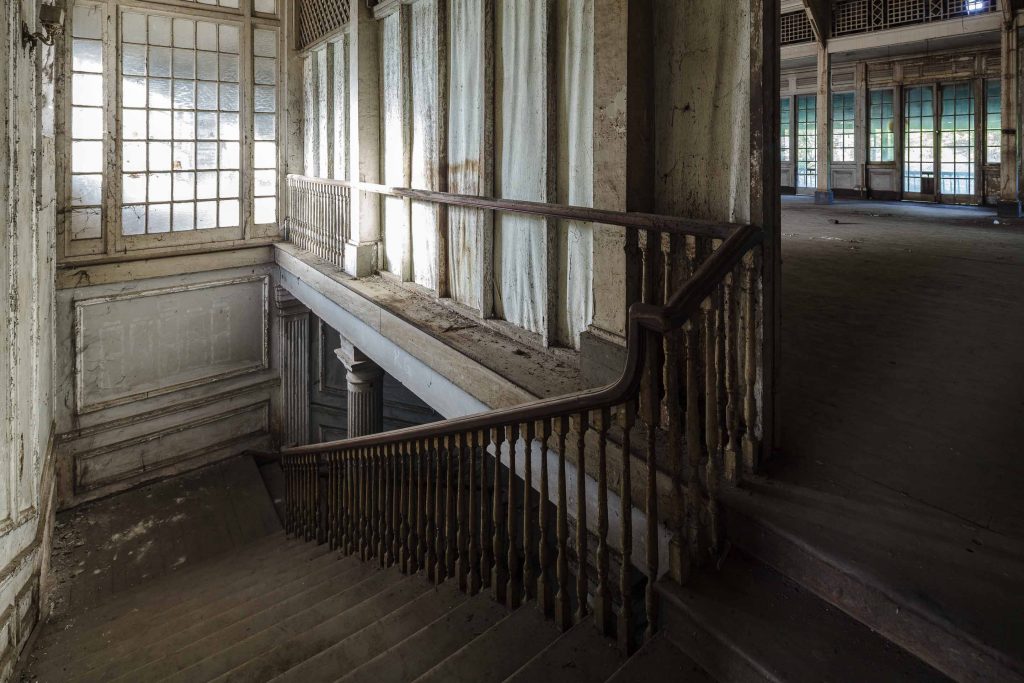
By 1910 the club had grown to 350 members, many being high-ranking colonial administrators or businessmen. This gave rise to talk of a “Pegu Club government” running Burma in the early 20th century.
Membership criteria at the Pegu Club were strictly racial. The club barred non-whites from entering the premises unless they were servants—usually Indian. Interestingly though, George Orwell’s Burmese Days, inspired by his time in Burma from 1922 to 1927, chronicles the pressures felt by British clubs to admit “non-whites” (of a certain standing, of course) by the 1920s. In the book, set in the fictional town of Kyauktada, the local club members are petitioned by the club secretary to become more flexible in this regard. But one member, speaking for most, cannot conceal his revulsion at the fact that “natives are getting into all the Clubs nowadays. Even the Pegu Club, I’m told. Way this country’s going, you know. We’re about the last Club in Burma to hold out against ’em.”
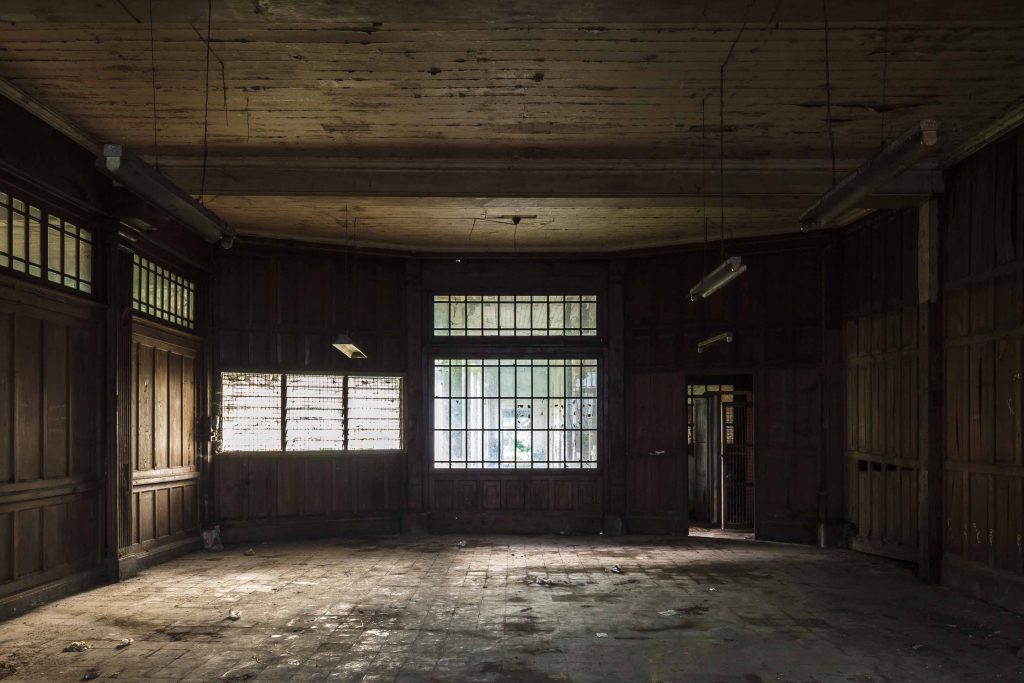
After a short wartime interlude—when Japanese occupiers used it as a “comfort station”, allegedly bringing geishas over from Japan—the Pegu Club continued to operate post-independence for almost two decades. Although the strict racial rules were suspended, only a few Burmese joined. Outside the Pegu Club, the tides of change rolled on. Across the street, the Soviet Union moved into the (now Russian) embassy building on Zagawar Street. Burma struggled with the challenges of independence and nation-building. But inside the club, time was standing still. The polished teak bars featured the usual assortment of ice-cold beer, gins and whiskies. Indian staff, still called “boys” in their fifties or sixties, stood quietly in the background, waiting to refill an empty glass. The lawns were still manicured each day.
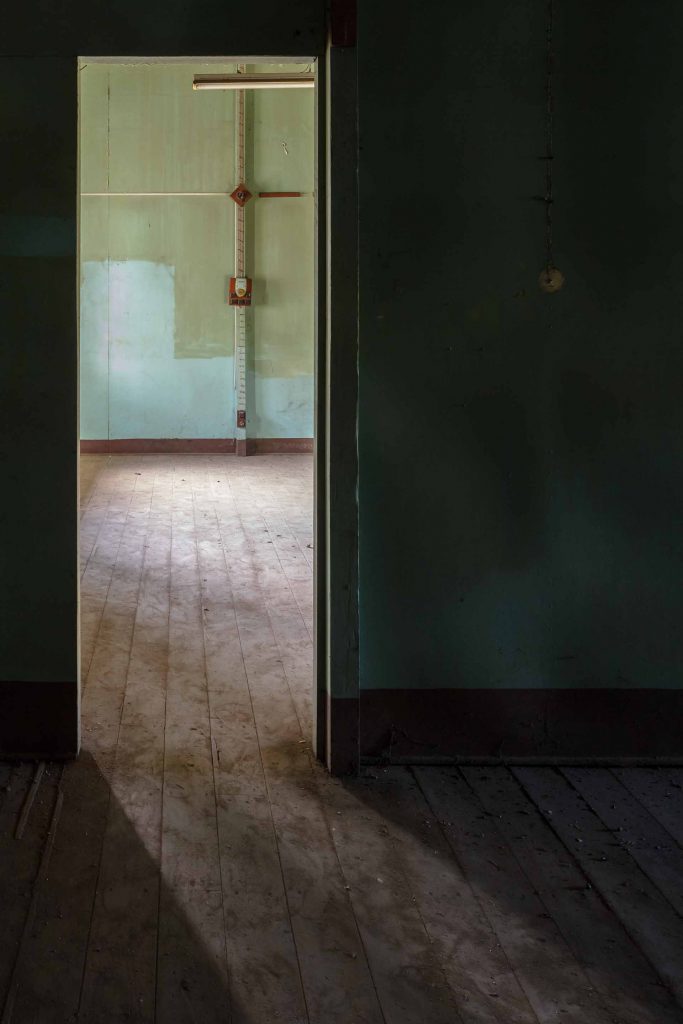
After Ne Win’s coup in 1962, the premises were seized and turned into an Officers’ Mess by the Burmese army. The last occupant was the Comptroller of Military Accounts, who had a pension office here. Today several families of government employees live in the surrounding buildings, while the main building is empty and rots away. The roof is damaged and partially collapsing in places. Many of the teak staircases are in hazardous condition; those who venture inside do so at their own risk. A small but increasing trickle of tourists comes to visit the decaying building, though access is reportedly becoming more and more restricted.
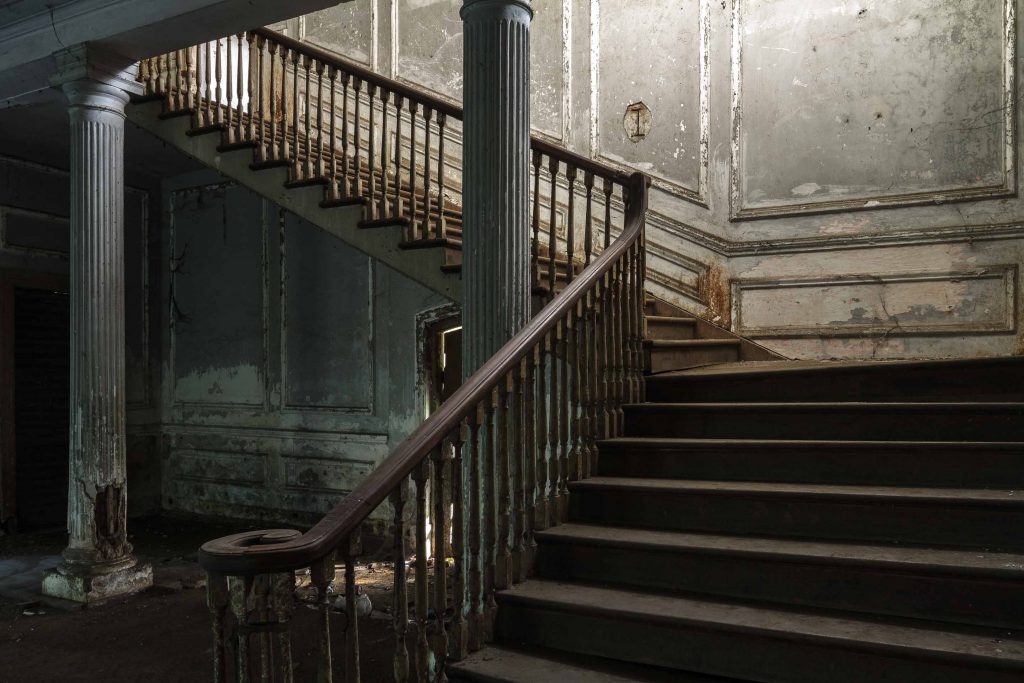
From a conservation point of view, the Pegu Club is in a remarkable condition given its age, wooden structure and neglect. Much of the original fabric remains, which could guide an informed conservation project, according to conservation expert Kecia Fong. But a full restoration would come with a heavy price tag, fuelling speculation about the building’s possible future incarnation. A commercial lease appears a likely option. The Pegu Club would then probably become a luxury hotel, like the nearby Governor’s Residence. Some would question whether a building so central to Myanmar’s colonial past, with an explicitly racist admissions policy, should end up catering once again to an exclusive clientele.
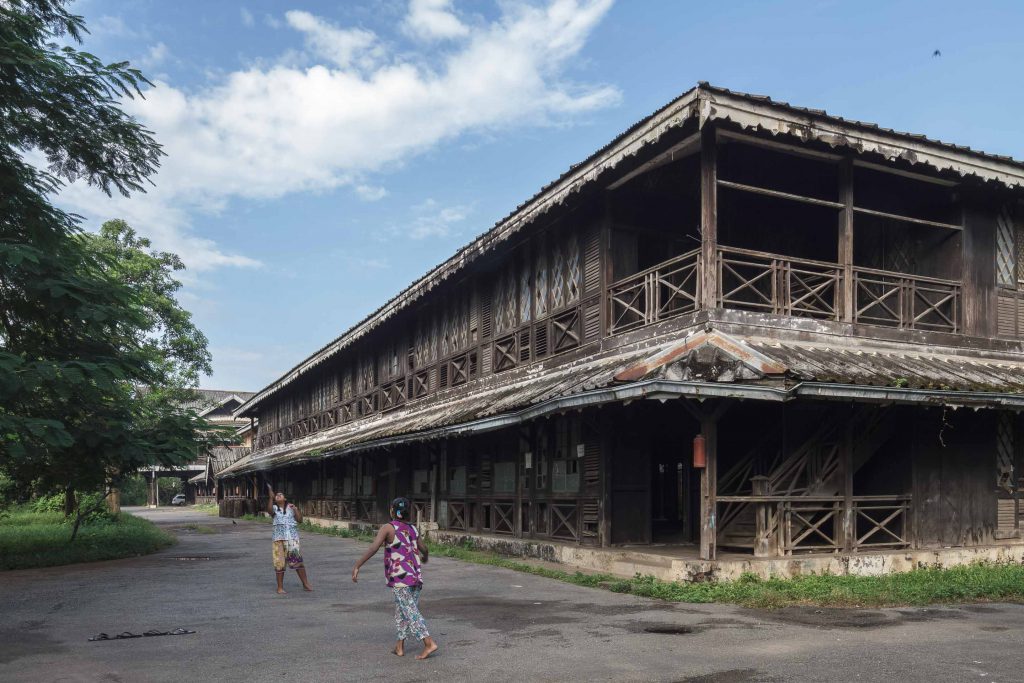
June XI Business Centre
Formerly: Prome Court
Address: 36 Pyay Road
Year built: 1921-1922
Architect: Clark & Greig (contractors)
Built in the early 1920s, Prome Court was one of Southeast Asia’s first apartment complexes. One two-storey structure faces Pyay Road. Two other three-storey buildings are on Zagawar and Than Ta Man Streets respectively.
Prome was the British name for the city of Pyay, about 250 kilometres northwest of Yangon. (The long road in Yangon bearing the same name will lead you there.) The growth of the colonial apparatus after the First World War called for greater civil service accommodation and many officials used the 28 spacious flats inside this building. No doubt the occupants found the short distance to the Pegu Club convenient. In 1937, the Public Works Department moved into the northern and the southern blocks of the complex. By then, the Secretariat was reaching its capacity following Burma’s separation from British India.
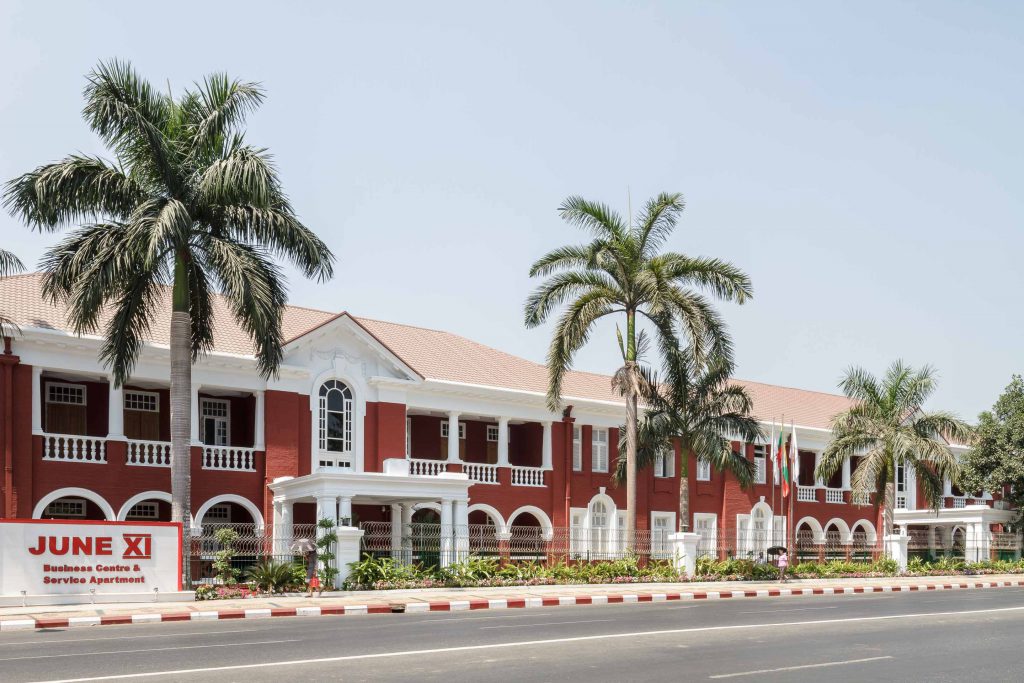
After independence, the Deputy Prime Minister’s Office and the Ministry of Foreign Affairs moved into the building. They remained there for several decades. The building stood empty for some years after the government’s move to Naypyidaw in 2005. It received a new, yet controversial, lease of life in 2011 when the government-run Myanmar Investment Commission and a new entity, the “Youth Force Hotel”, signed a 60-year lease agreement. These leaseholders first planned to erect a 14-storey condominium on the site, but local conservationists led a campaign in protest. City authorities then changed zoning regulations to allow for a six-storey building only.
The colonial-era buildings are now renovated and converted into serviced apartments and high-end offices. It is now called the “June XI Business Centre”—a rather uninspiring reference to the month when the lease agreement was signed… The managing director of “Youth Force Hotel” told the media that rents here will be similar to those in Sakura Tower which, as of mid-2014, was the third most expensive office building in the world. And should the zoning regulations ever change, the business centre can easily expand. The press reported that the foundations put in place for the six-storey building are strong enough to bear the load of a building more than twice the height.
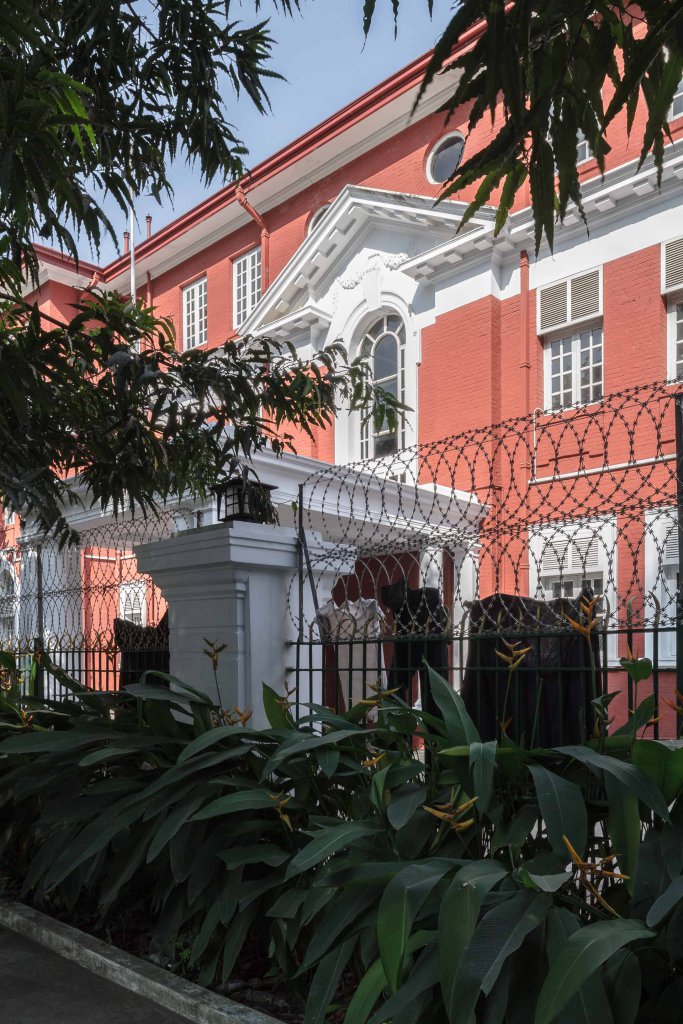
National Museum of Myanmar
Address: 66/74 Pyay Road
Year built: 1990-1996
Architect: Public Works Department
The National Museum of Myanmar was founded in 1952. It was first located in the Jubilee Hall on Shwedagon Pagoda Road, which was later demolished. In 1970 the museum moved into the former National Bank of India on Pansodan Street. Its present building opened its doors in September 1996, to mark the eighth anniversary of the SLORC’s accession to power after the 1988 uprising. Prior to opening, construction on the two-hectare site went on for six years. The museum consists of three five-storey cubic buildings, with a huge concrete canopy facing Pyay Road. The main entrance, however, is to the side of the museum. The grounds feature bronze statues of three legendary rulers of Burma: King Anawratha (r. 1044-1077), King Bayinnaung (r. 1550-1551) and King Alaung Min Tayar (r. 1752-1760).
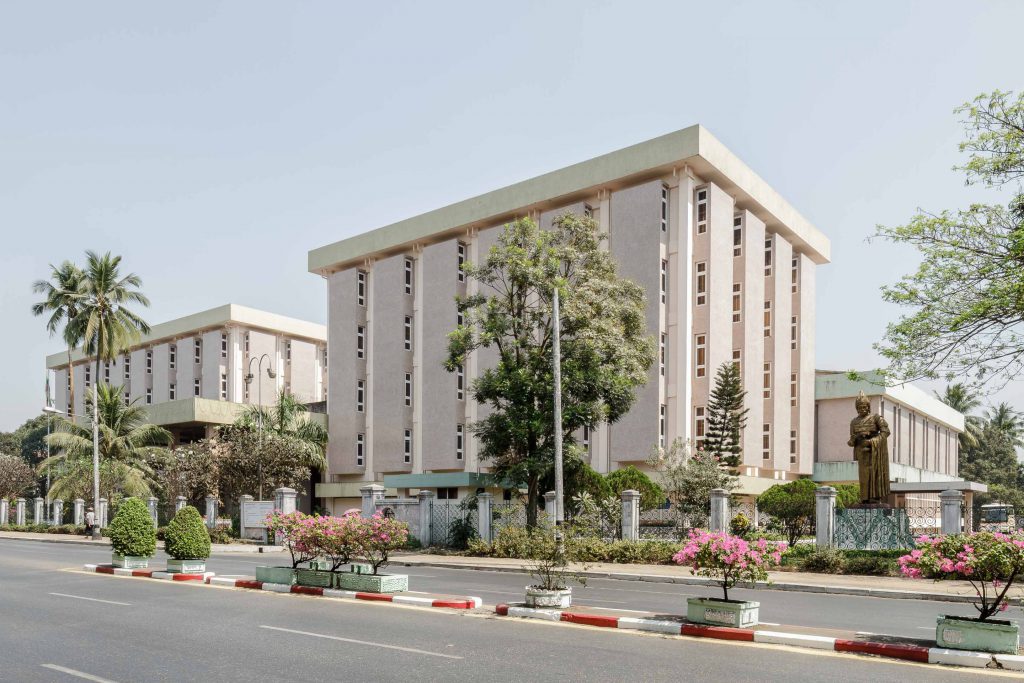
At first glance, the façade appears windowless. In fact the regular protrusions have slim windows along the sides, preventing direct sunlight from entering. Despite its relatively young age, the building is already showing heavy signs of wear. Inside, dim lighting, frequently inoperable lifts, poor labelling and large cordoned-off areas highlight the need for major updates. The quality of exhibitions varies greatly. Some sections showcase the political achievements of the current administration. Another room illustrates Myanmar’s great diversity via a rather tokenistic, wide-ranging display of ethnic minorities’ traditional costumes. The museum’s main exhibit is the Lion Throne, made of local yamanay wood and completely gilded: it was the throne of Burma’s last king, Thibaw, who was driven from his Mandalay Palace during the Third Anglo–Burmese War in 1885. Removed to Kolkata during colonial times, it was promptly returned to newly independent Burma in 1948.
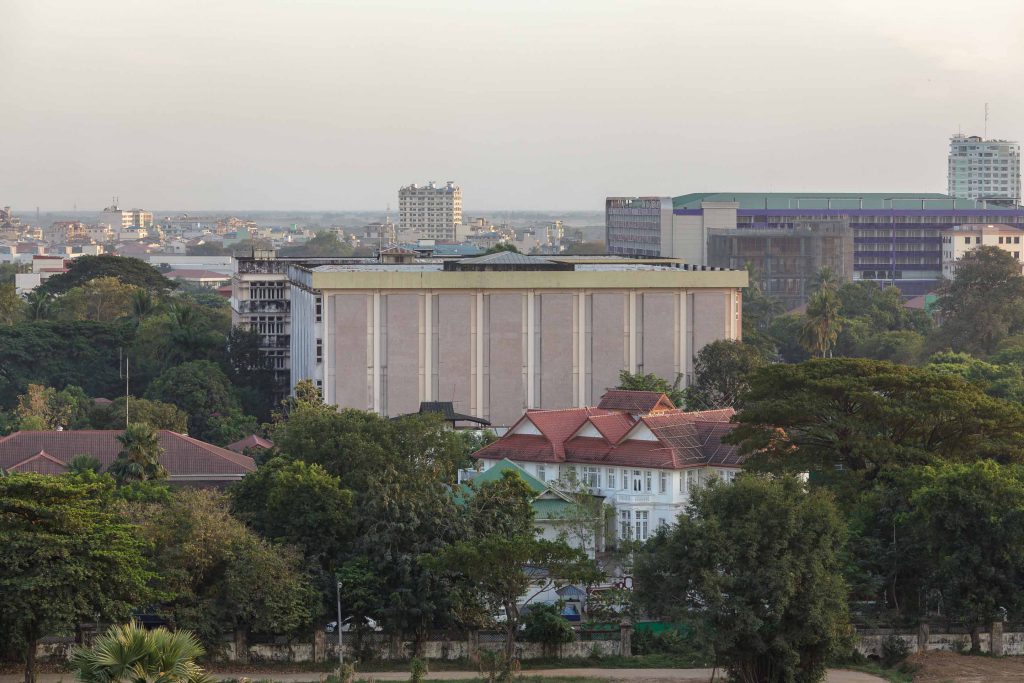
Governor’s Residence Hotel
Formerly: Kayah State Governor's Residence
Address: 152 Bo Myat Tun Road
Year built: 1920
Architect: Unknown
By the Pegu Club, in the city’s leafy embassy quarters, the Governor’s Residence Hotel offers a stunning example of beautifully preserved teak architecture. Built in 1920, this was the home of the head (or sawbwa) of Kayah State. (Kayah State lies east of Yangon and was never under full British rule. It retained a semi-autonomous status until independence, after which it joined the Union of Burma.) Following independence, the building housed the state’s parliament members. French artist and furniture designer Patrick Robert took over the building in the early 1990s. He enlisted the partnership of the Pansea Hotels Group. Together they turned the building into a luxury hotel, which opened in 1997.
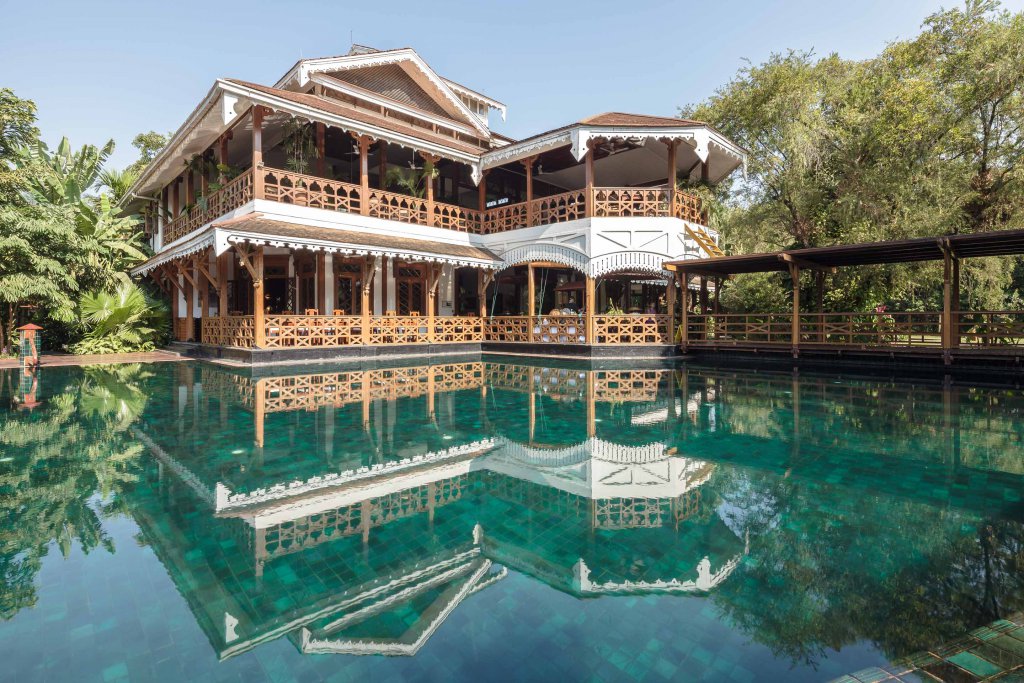
The restoration was painstaking: the edifice was taken apart completely and put back together, with each piece being numbered and then re-assembled. A large amount of concrete now reinforces the walls—enough, apparently, to withstand a major earthquake. A swimming pool was added to the compound with tiles imported from Spain. In 2006, the Residence’s owners sold it to Orient-Express Hotels (today’s Belmond Ltd.). The London-based company runs the hotel to this day. The venue and its surrounding gardens are a sanctuary of quiet and luxury. All 48 rooms use local teak furniture. The place conjures up images of the colonial days, from the fan-cooled terrace to the Kipling Bar, where well-heeled sightseers retreat for a quiet cocktail after a long day in the heaving city. But must stunning conservation efforts always transform Yangon’s heritage into enclaves for the rich?
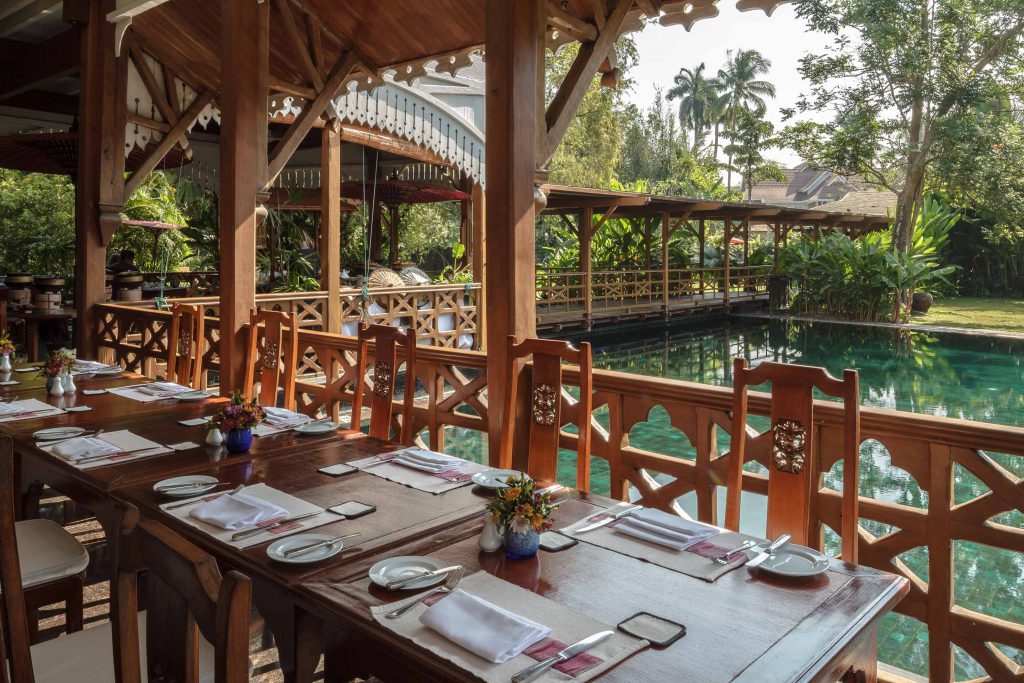
Children’s Hospital
Address: Kha Yay Pin Street
Year built: 1970-1978
Architect: U Tun Than
Original plans for this functional hospital building foresaw a much bigger structure, but scarce funds and rampant inflation imposed this scaled-down version. The Canadian government provided wheat to Burma at heavily discounted prices in the 1960s. The proceeds of the onward sale were earmarked for the construction of this hospital building; a typical Canadian aid practice at the time.
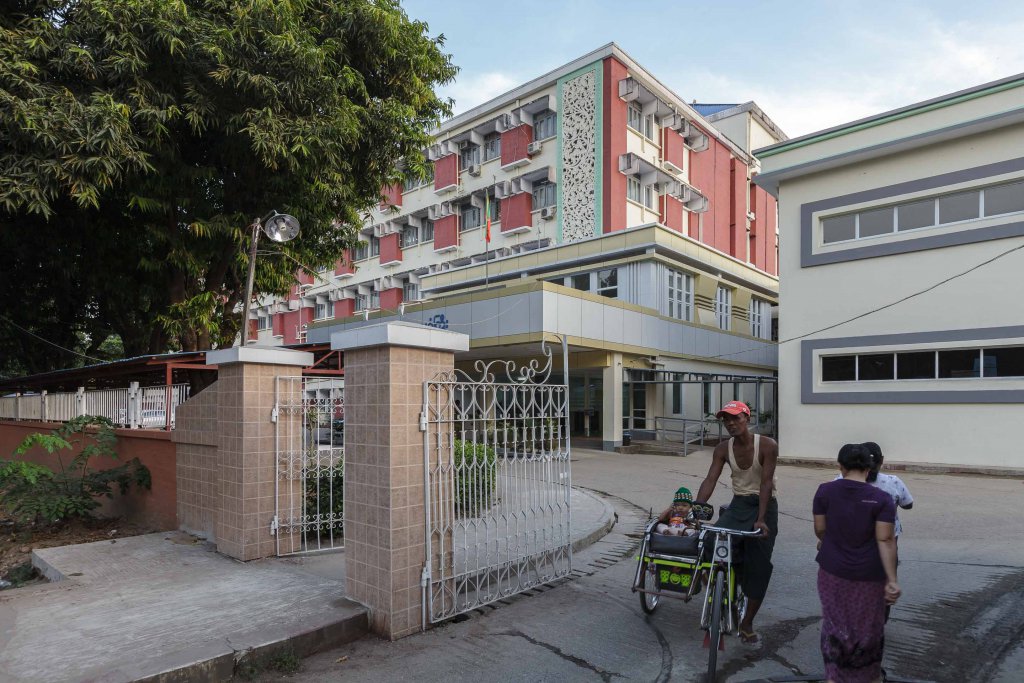
The hospital’s architect, U Tun Than, is now in his eighties and retired long ago. He was among the first batch of architecture students at Yangon University after the country’s independence, graduating from the institution in 1958. Initially, many of the professors came from abroad. Upon graduation, U Tun Than worked for a short time with U Tin (of City Hall fame) and spent several years working on public housing projects, for example in Yankin township. In 1965 he was offered the chance to travel to the UK for further studies. He first gained a postgraduate diploma in architecture and then spent a year as an architect-apprentice at the British Ministry of Health. When he returned to Burma in the late 1960s, he focused on building hospitals, with the Children’s Hospital being his first major assignment.
The façade modelling is designed to create shade and provide cooling. Its structural honesty and stylistic unity make this an exemplary public building from that period, adapted to local conditions and the limited availability of building material. The building’s two identical wings are connected on the western side by a third wing, clad in a semi-permeable pattern visible from the inner courtyard.
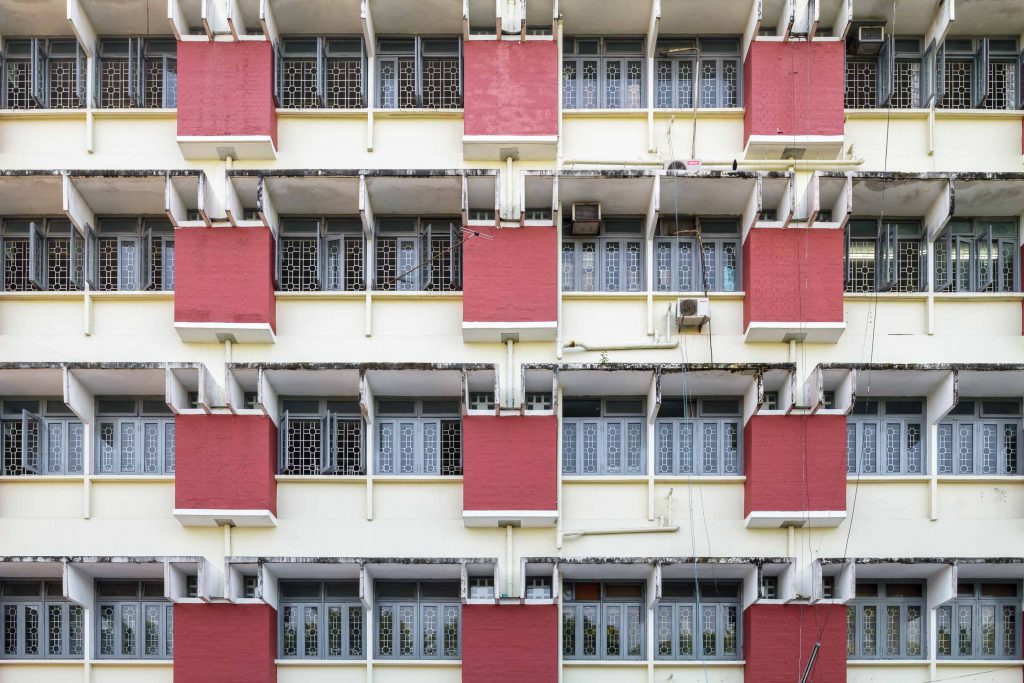
U Tun Than continued working for the Public Works Department for more than 20 years. In the 1980s, he began building and renovating schools with UNICEF, a job that took him mainly to rural areas. To him, Burmese architecture should focus on the country’s harsh climate conditions first and foremost: extreme heat and heavy rainfalls are a constant issue. Such a vernacular Burmese architecture would also be more environmentally friendly and energy-efficient. However, a cursory look at Yangon’s construction sites shows rampant use of glass cladding. New power plants will no doubt be needed just to keep the AC units humming.
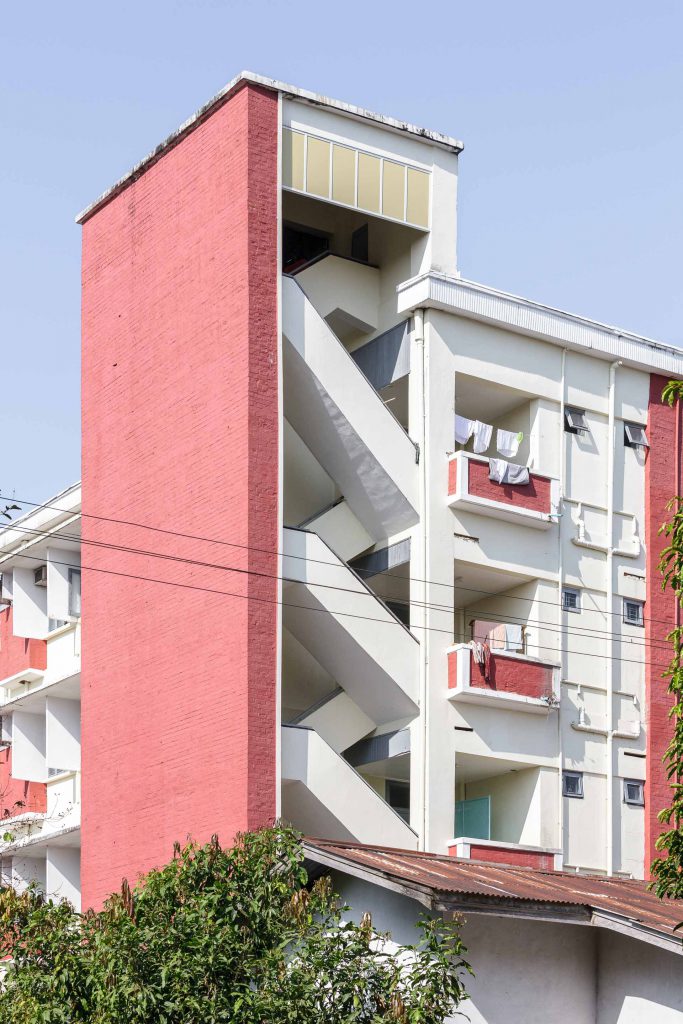
Yangon Region Parliament
Address: Pyay Road / Ahlone Road
Year built: 1986-1996
Architect: Public Works Department
Most visitors to Yangon—and residents, for that matter—have probably not had the chance to take a close look at the local parliament building (Hluttaw). Sometimes known as the “Congress Building”, it is set back deep from the busy thoroughfares of Pyay and Ahlone Roads. Already difficult to observe through the security fence that lines the perimeter, the tall trees of the generous park area that surrounds the building further shield it from view.
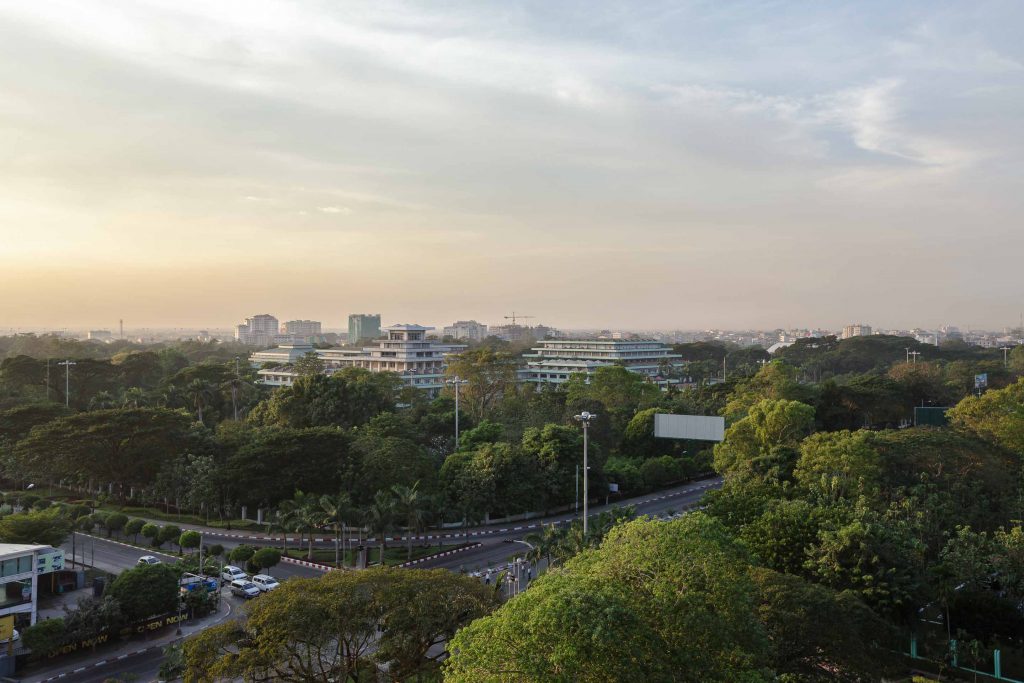
These photos taken from the Yangon International Hotel, however, reveal an austere structure that displays perhaps one of the bulkiest and most rectilinear interpretations of temple design. This can be seen for example in the tallest wing, measuring six storeys. Its tiered structures mimic that of the traditional pyatthat roofs. You can also make out the use of the perforated wall designs often seen in modern Yangon architecture, for example at the U Thant Mausoleum. Throughout the structure, the roofing consists of a gridded (and rather odd) series of consecutive low roofs. The roof of the westernmost wing sets itself apart with a design that vaguely echoes that of East Asian temples. Aerial views reveal a spacious and grassy internal courtyard, on the model of the wide park and fountain facing the building on the Pyay Road side.
Traditionally, the word hluttaw referred to the council of advisers to the court of a Burmese monarch. The term was repurposed during colonial days to refer to a parliamentary structure. The British Parliament’s Government of Burma Act, in 1935, separated Burma from British India and provided for the creation of a local parliament inside the Secretariat.
This parliament consisted of a 36-seat Senate and a 132-seat House of Representatives. Some seats were reserved for specific political constituencies, reflecting Rangoon’s cosmopolitanism at the time. Indians, Europeans and the “Anglo–Burmese” all had their quota of seats, as did labour organisations and the wide range of chambers of commerce operating in the city, from the Chinese to the Chettiars. The Karen also had seats, although other ethnic minorities, such as the Shan, were not entitled to elect members of parliament. (In a reminder that the Burmese military have in many ways perpetuated the habits of the country’s former British rulers, half the Senate seats were nominated by the Governor directly, not unlike the 25 per cent of seats reserved for the army in Myanmar’s current parliament.)
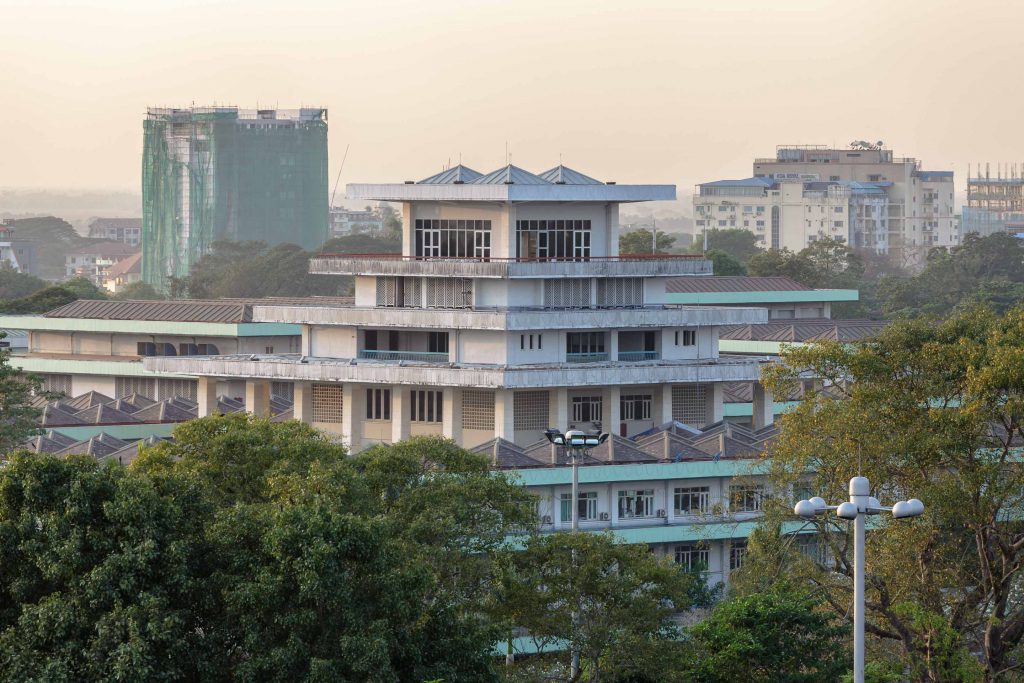
The parliament remained inside the Secretariat grounds after independence in 1948, and sat there until Ne Win’s coup in 1962. The country did not have a functional parliament from 1962 until 2011, although an army-appointed legislative branch did operate from 1974 until 1988. This building was a government office until 2011, when it became the regional Hluttaw for Yangon. The national Hluttaw sits in Naypyidaw.
Summit Parkview Hotel
Address: 350 Ahlone Road
Year built: 1994
Architect: Unknown
Just like the neighbouring Yangon International Hotel, the Summit Parkview was built in the mid-1990s. However, it rose at a much faster pace, visibly leaving little time to draw up meaningful designs. It received a facelift recently, although compared to its more exuberant neighbour, the hotel’s façade remains pretty bare. One of the few notable features is its driveway, which imitates Burmese temple design. You may not be entirely surprised to learn that the Singapore-based Summit Hotel Group no longer owns this property —it now runs the five-star Sedona Hotel instead.
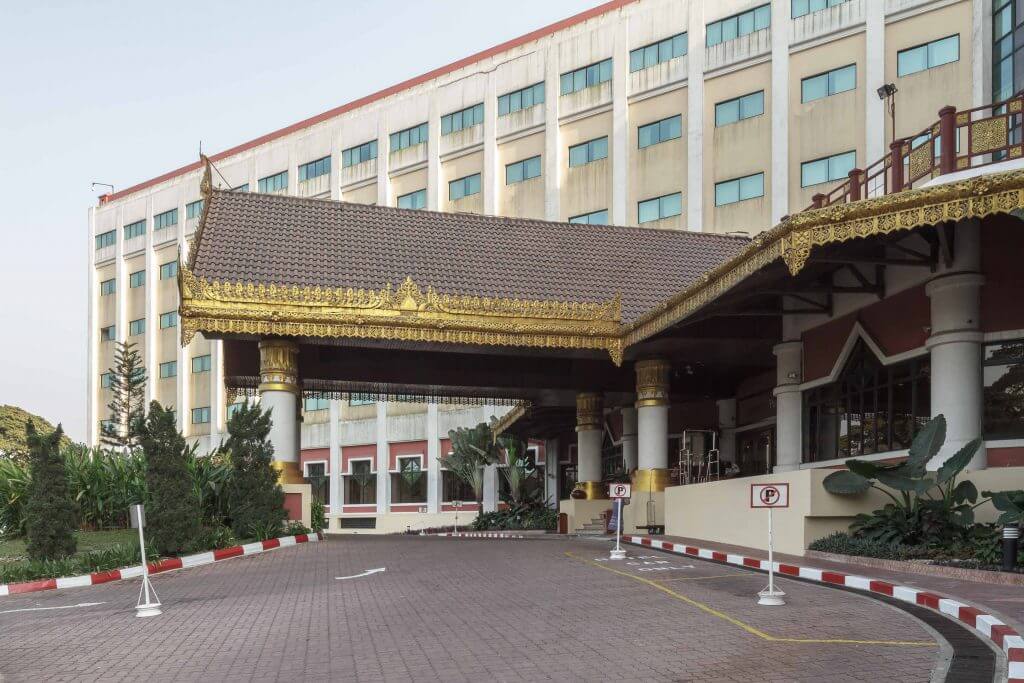
Planetarium
Address: 57 Ahlone Road, inside People's Park
Year built: 1986-1987
Architect: Unknown
A stroll through People’s Park is a welcome distraction from Yangon’s hustle and bustle. Several unique sites greet the visitor, including a decommissioned Fokker propeller plane, a locomotive, some tree-top observation platforms—and the Planetarium. The windowless white building is near the Yangon Gallery in the southwestern end of the park. You could easily miss it amid the trees. It is open most days from 10am to 3pm. Inside, the building features Japanese stargazing equipment. Former military dictator Ne Win took an interest in astrology. He was reportedly quite pleased with this Japanese gift and used it to coincide his strategic moves and political plots with auspicious times. He told his astrologers to perfect their horoscopes using these modern electronic devices. As a result, the Planetarium was allegedly off-limits to the public, although Japanese officials denied this at the time.

The fates of Japan and Myanmar were tangled in the 20th century. Though their motives differed, Japan supported General Aung San’s nationalist movement in its fight against the British. Burma was of strategic interest to wartime Japan, which desperately sought oil and other natural resources to counteract the effects of Allied sanctions. Japan also wanted to cut through the Allied supply lines supporting Chiang Kai-shek’s government in Chongqing, China. At the time, Japan was also locked in conflict in Manchuria and beyond. Almost 200,000 Japanese soldiers perished on Burmese soil during the Second World War.
Despite the humiliating retreat of Japanese forces after their defeat in 1945, Japan’s influence remained strong during Burmese independence. Take its national army, the Tatmadaw: it started life strongly modelled on Japan’s army, since Aung San and his fellow Thakins received the best Japanese training. Japan and Burma entered into diplomatic relations in 1954 and Japanese development—or reparation—payments were a welcome source of funds for the fledgling and troubled democracy. After a short cooling-off period during the first years of the Ne Win regime, Japan resumed its role as the most generous donor to the country, providing two-thirds of total bilateral assistance between 1973 and 1988. Japan’s aid was strategic and natural resources still topped the agenda. As is often the case with Japanese aid, a lot of the money was tied to public procurement contracts that were hugely advantageous to Japanese firms. Eleven of them had offices in Yangon in the late 1980s. Controversially, Japan was also one of the few countries to maintain diplomatic ties with the military junta after 1988.
Today Japan has become a major investor in Myanmar’s opening-up and regards strengthened bilateral cooperation with the country as an important facet of its foreign policy, not least to keep China’s regional aspirations in check. To this end, Japan has forgiven hundreds of millions of US dollars worth of debt, generously supports a major deep sea port project near Yangon and is involved in a myriad of projects throughout the country. A real community of Japanese businesses has settled here; contrary to more cautious Western investors, they are not afraid to put their money to work in Myanmar. The Japanese development agency JICA is also the most active of the major bilateral aid bodies. Critical voices point out that Japanese aid is often tied to public procurement projects that benefit Japanese firms: look out for Japanese rolling stock on Yangon’s railway tracks. A rough headcount suggests there are more than 60 Japanese restaurants around the city, many of them perfectly authentic down to the gaggles of homesick salarymen who appear at dinner time.
Martyrs’ Mausoleum
Address: Ar Zar Ni St.
Year built: 1984
Architect: U Sun Oo
After more than 20 years of restricted access, the Martyrs’ Mausoleum opened to the public again in 2013. This is where the victims of the 19 July 1947 assassination in the Secretariat, including General Aung San, are entombed and commemorated. A previous mausoleum to honour the victims of the 1947 assassination was erected in the early 1960s on a nearby site. In 1982, architects from all over Burma were invited to submit designs for a new commemorative structure. U Sun Oo, at the architecture faculty of Institute of Technology at the time, submitted a design on behalf of the school. The design’s main idea was to create an informal covered space for ordinary Burmese to pay respect to their heroes while at the same time learning about the recent history of the country. The architecture was to be simple and elegant, using locally sourced timber.

Alas, the existing memorial became the scene of another brutal assassination on 9 October 1983. A high-level delegation from South Korea was visiting the mausoleum when a bomb planted inside exploded, killing 21, including South Korea’s minister for foreign affairs and its deputy prime minister. South Korean President Chun Doo-hwan got away unscathed because his car was delayed in traffic. The bomb was planted by North Korean agents and destroyed much of the earlier structure.
This was seen as an omen. U Sun Oo and his 12-strong team were asked to redesign their monument to be bombproof, and to do it fast! Over a two-month period, the plans were completely reworked. They now featured nine curved—and staggered—upwardly pointing cantilevered reinforced concrete ribs. Based on a study of similar monumental sites in Burma, U Sun Oo and his team carefully considered the approach that visitors would take to the site, opting for a processional route arriving from the south to the feet of the buried heroes.
But then Ne Win personally got involved. Following his intervention, the design was watered down, weakening its architectural integrity. A road for official cars was instructed. Now there were to be two tiers of visitors, ordinary people and the elite. The road approached the site from the northeast, arriving at a handy drop-off point at the steps of the podium. Plans for a cut-out star adorning the left-hand rib were ditched. The elegant cantilevered ribs were deemed too daring, structurally, and a supporting wedge was added behind them. The materials were cheapened too, such as the floor surface: the one eventually used is unbearably hot in the sun, making it impossible to stand barefoot. Visitors have to wear shoes—highly disrespectful in Burmese tradition.

While U Sun Oo is credited as the architect of the project, you couldn’t blame him for wanting to disown it. His original idea for an egalitarian and elegant place of respect, mourning and education has become a bombastic and lifeless monument to the authoritarian cheapness of Ne Win. In addition, the architect wasn’t paid for the commission—it was deemed part of his work as a university lecturer. This is a story of broken dreams, one with which many architects will sympathise. U Sun Oo still works today and chairs the local architectural firm Design 2000. He is also a board member of the Yangon Heritage Trust and an outspoken supporter of urban conservation projects.
Although the monument is perhaps an architectural disappointment and certainly fell short of its creator’s ambitions, it retains symbolic power. As his daughter became the opposition’s figurehead, the cult of General Aung San was repressed by the military junta after 1988. The mausoleum became off limits to the public and the site was patrolled by soldiers. With the country’s recent opening-up, the authorities lifted these restrictions in 2013. Martyrs’ Day celebrations were once again held at the site of the mausoleum, involving Myanmar’s top political leadership from both government and opposition. Although President Thein Sein declined to attend, his Vice President Sai Mauk Kham represented him. Aung San Suu Kyi was reported to have “appreciated the manner in which the government had marked the day”.
Shwedagon Pagoda
Address: Ar Zar Ni Street
Year built: Since 2,500 BC / 6-10th century AD
Architect: Unknown
Yangon’s most majestic landmark towers over the city from the top of Singuttara Hill. The pagoda is 99 metres high and covered with shining gold plates. It has been the centre of religious life in this part of Myanmar for many centuries. The pagoda’s layout is intricate, while the complex surrounding it is vast, occupying almost 50 hectares. Apart from being the most important centre of Buddhism in Myanmar, the Shwedagon Pagoda has been a focal point for military occupation during colonial times and a rallying place in Burma’s quest for independence. It would later become an important civic space for political resistance. It continues to—and forever will—hold a unique position in Yangon’s urban fabric.

In local legend, the two merchant brothers Tapussa and Bhallika offered the Buddha alms in the 6th century BC. They received eight strands of his hair as a blessing before they travelled to today’s Lower Myanmar. Then-king Okkalapa enshrined the hairs in what was to become the present-day pagoda. As Buddhism is thought to have come to Burma later, and from South India as opposed to North India, it is more likely that the original Shwedagon was built by local Mon people between the 6th and 10th century AD. The main stupa itself is a more recent addition, dating back about five centuries. Queen Shin Sawbu raised the structure and, before her death, had her own weight in gold added to the stupa as gilding—thus starting a long tradition. The pagoda was raised again to its current height of just under 100 metres by King Hsinbyushin in 1774 after an earthquake caused some serious damage to the previous structure. Over the centuries, many additions were made to the compound of the pagoda, such as dozens of shrines, assembly halls, monasteries and four monumental stairways, or zaungdans, which ascend Singuttara Hill from all four cardinal directions, with the one from the west being the longest.
The 20th century saw a number of local Burmese merchants rising to considerable wealth. Many of them became benefactors of the Shwedagon Pagoda. One of them was U Po Tha, who donated the funds to build Chaukhtatgyi Pagoda in Bahan township and contributed the Shwedagon’s Northern Devotional Hall in the late 1920s. Most of this early 20th century architecture was traditional in form but relied on European engineering advances to increase the height and elaborateness of tiered roofing, for example at the southern entrance. Woodcarving also became more extensive. Many structures surrounding the stupa have been built and rebuilt over the last decades, especially since a devastating fire in 1931 destroyed most of the wooden elements at the eastern and western sides of the platform.

Three out of the four zaungdans are lined with stalls selling Buddha statues and devotional flowers, among many other items. Visitors can also use the elevators such as the one conveniently located at the southern entrance. Footwear is not allowed anywhere beyond the base of the hill, where provisions are made for its storage. As this limits the freedom to exit the pagoda via another stairway, you are advised to carry shoes in your rucksack. Guides will approach foreign visitors—their tours generally offer decent value for money, especially if you are visiting the pagoda with a group. For those on a shoestring, the map given at the entrance is very detailed and informative. The best way to experience the Shwedagon is to forget about the facts and history for a while: simply appreciate the spirituality of the place, especially in the early morning hours or late in the evening, when the heat is less torrid and fewer tourists visit.

Upon entering the main terrace, the stupa looks even more impressive at close distance. Many smaller stupas, pavilions and tall prayer posts surround it, creating a labyrinth of built structures on the outer ring of the encircling passageway, which is about 50 metres wide and covered in marble. Each local visitor has his or her own path when visiting the Shwedagon. As Professor Elizabeth Moore of the School of Oriental and African Studies describes in her paper about “unexpected spaces” at the Shwedagon, each of them creates “a personal narrative in the physical and poetic space of the pagoda”. (The paper is worth reading for those interested in the practices and rituals in more detail. For bibliographic information, go here.) Many choose the clockwise walk around the stupa (circumambulation). Others venerate one of the four Buddhas of the current era (of which Gautama is the most recent; his hairs are also enshrined at the Shwedagon), while still others offer their wishes before planetary shrines and those dedicated to the eight Buddhist days of the week (with Wednesday partitioned into am and pm). Lastly, there are visitors who seek out cult images on display here.

The Shwedagon Pagoda is the living presence of the Buddha. Some see the lower, middle and upper levels as the Buddha, the teachings (dhamma) and the monkhood (sangha) respectively. Others think of the whole stupa as the Buddha in a seating position, with the umbrella (hti) at its top being its head. The amount of gold covering the pagoda is the subject of some speculation. Regardless of how many tons there already are, new layers of coating are added every five years alongside a renovation and re-polishing of the stupa. For this, an intricate scaffolding is installed, in itself an elaborate work of art performed by experienced contractors —seemingly unafraid of the dizzying heights.

The Shwedagon Pagoda was occupied by British forces during the Second Anglo–Burmese War. It would remain under colonial administration for almost 80 years before being returned to the Burmese in 1929. Much of the adjacent land was used for military purposes, as the pagoda was located in the cantonment area of Rangoon. A map from 1914 shows the Shwedagon surrounded by rifle ranges in the north, coolie lines (denoting imperial soldiers from India) and artillery barracks in the west as well as European infantry barracks to the south. The spiritual importance of the Shwedagon Pagoda —and its insulting re-appropriation as a strategic military location by the colonial authority —made it a focal point of the independence movement. In 1920, students from Rangoon College met here to launch the University Boycott, which we describe in the section about Myoma National High School. A small plaque in the southwestern section of the middle platform commemorates the students who took part in the protest. In 1938, striking oil workers established a camp at the foot of the pagoda, firmly establishing the Shwedagon as a symbolic site of political protest. After the war, and on the eve of Burmese independence, General Aung San gave a rousing speech to a nationalist meeting convened here. Forty-two years later, his daughter would address several hundreds of thousands of demonstrators at a pivotal moment in the democracy movement’s struggle against dictatorship. In 2007, the “‘Saffron Revolution” largely led by monks saw thousands converge towards the pagoda, too.

Today the Shwedagon’s position above Yangon is challenged by tall construction projects. In an attempt to safeguard its towering symbolism, buildings constructed within a one-mile radius of the pagoda must be no more than six storeys high. To further protect the skyline as seen from the downtown area, buildings in the line of sight beyond this radius, to the south, must not exceed the total height of the hill plus the pagoda (approximately 160 metres). This begs the question of where the skyline can best be admired. Downtown’s narrow streetscape prevents clear views in most directions anyway; only from the top of tall buildings and closer up can you really take in the Shwedagon. The top of the Sule Shangri-La or the Sakura Tower offer compelling views. Buildings of a similar height are being built between the Shwedagon and the waterfront (though some of these projects were suspended in February 2015, precisely due to concerns over their proximity to the pagoda). Vista Bar, on West Shwegondaing Road, is a popular venue to watch the stupa glow from up close in the night time. While Yangon’s skyline is likely to change dramatically in the coming years, one thing is sure: none of us will ever experience the magic of the Shwedagon as 19th-century travellers did, slowly approaching the city’s port on ships.

