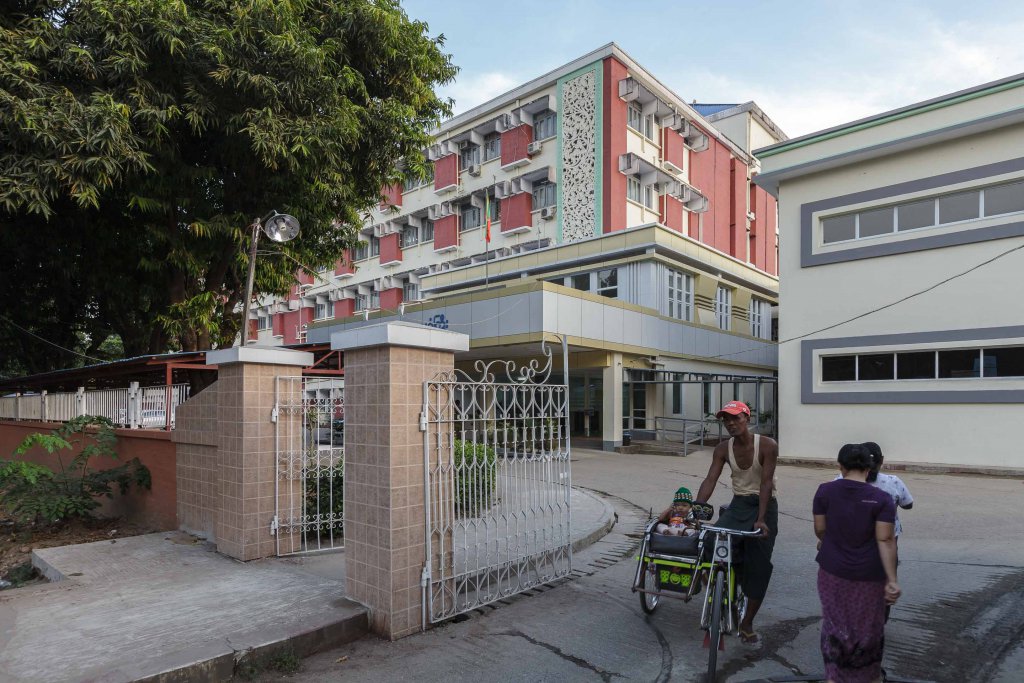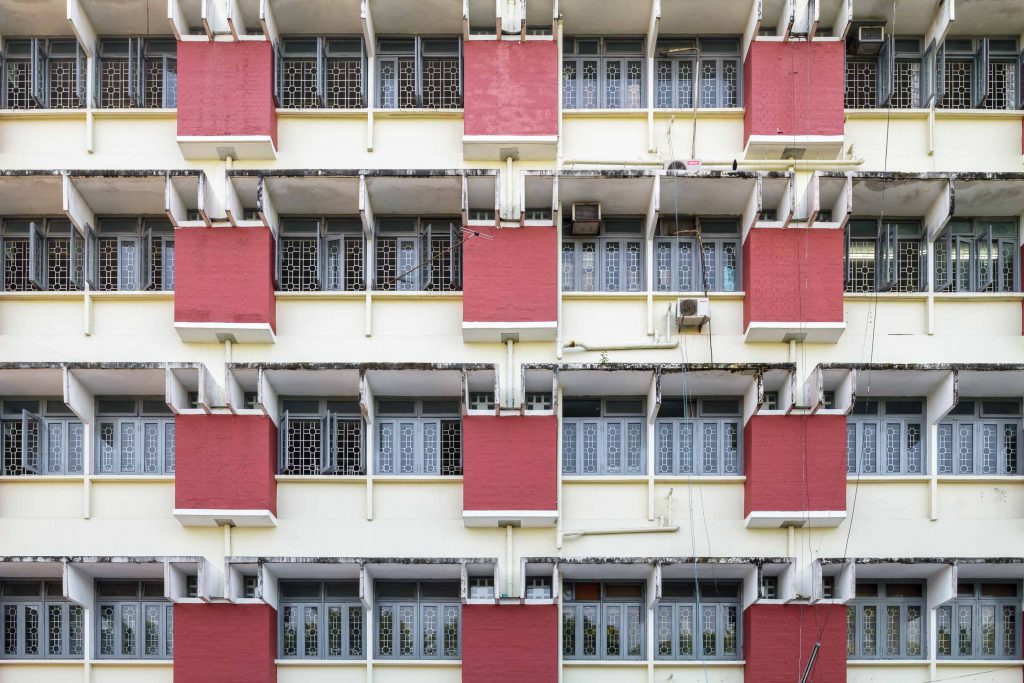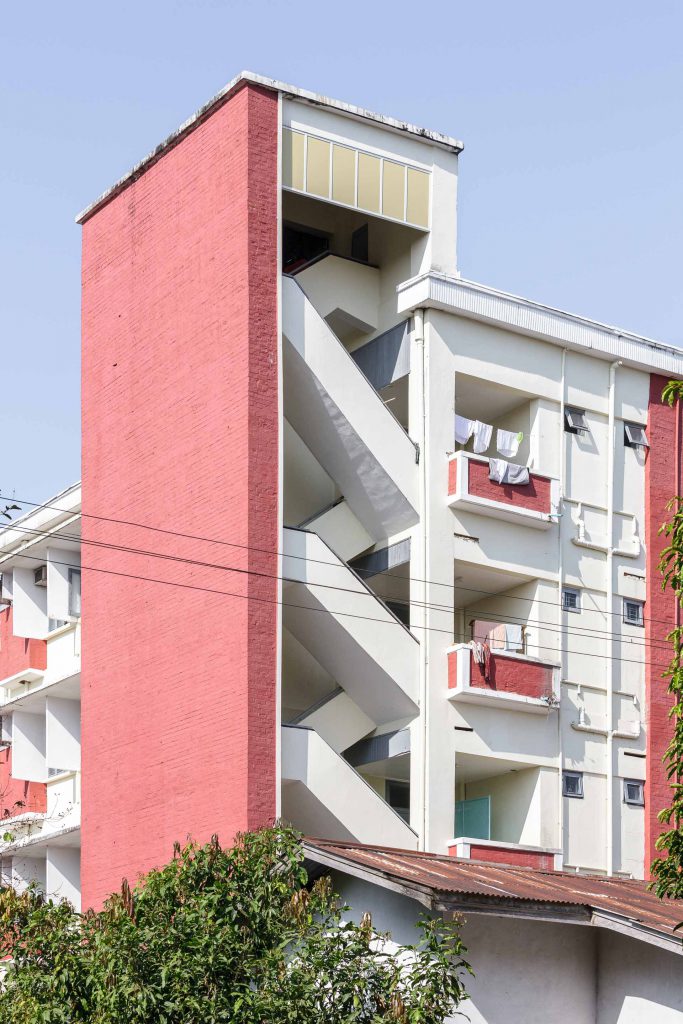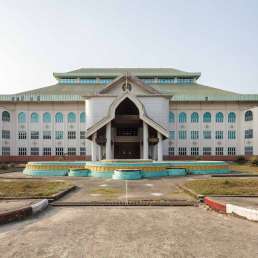Address: Kha Yay Pin Street
Year built: 1970-1978
Architect: U Tun Than
Original plans for this functional hospital building foresaw a much bigger structure, but scarce funds and rampant inflation imposed this scaled-down version. The Canadian government provided wheat to Burma at heavily discounted prices in the 1960s. The proceeds of the onward sale were earmarked for the construction of this hospital building; a typical Canadian aid practice at the time.

The hospital’s architect, U Tun Than, is now in his eighties and retired long ago. He was among the first batch of architecture students at Yangon University after the country’s independence, graduating from the institution in 1958. Initially, many of the professors came from abroad. Upon graduation, U Tun Than worked for a short time with U Tin (of City Hall fame) and spent several years working on public housing projects, for example in Yankin township. In 1965 he was offered the chance to travel to the UK for further studies. He first gained a postgraduate diploma in architecture and then spent a year as an architect-apprentice at the British Ministry of Health. When he returned to Burma in the late 1960s, he focused on building hospitals, with the Children’s Hospital being his first major assignment.
The façade modelling is designed to create shade and provide cooling. Its structural honesty and stylistic unity make this an exemplary public building from that period, adapted to local conditions and the limited availability of building material. The building’s two identical wings are connected on the western side by a third wing, clad in a semi-permeable pattern visible from the inner courtyard.

U Tun Than continued working for the Public Works Department for more than 20 years. In the 1980s, he began building and renovating schools with UNICEF, a job that took him mainly to rural areas. To him, Burmese architecture should focus on the country’s harsh climate conditions first and foremost: extreme heat and heavy rainfalls are a constant issue. Such a vernacular Burmese architecture would also be more environmentally friendly and energy-efficient. However, a cursory look at Yangon’s construction sites shows rampant use of glass cladding. New power plants will no doubt be needed just to keep the AC units humming.





