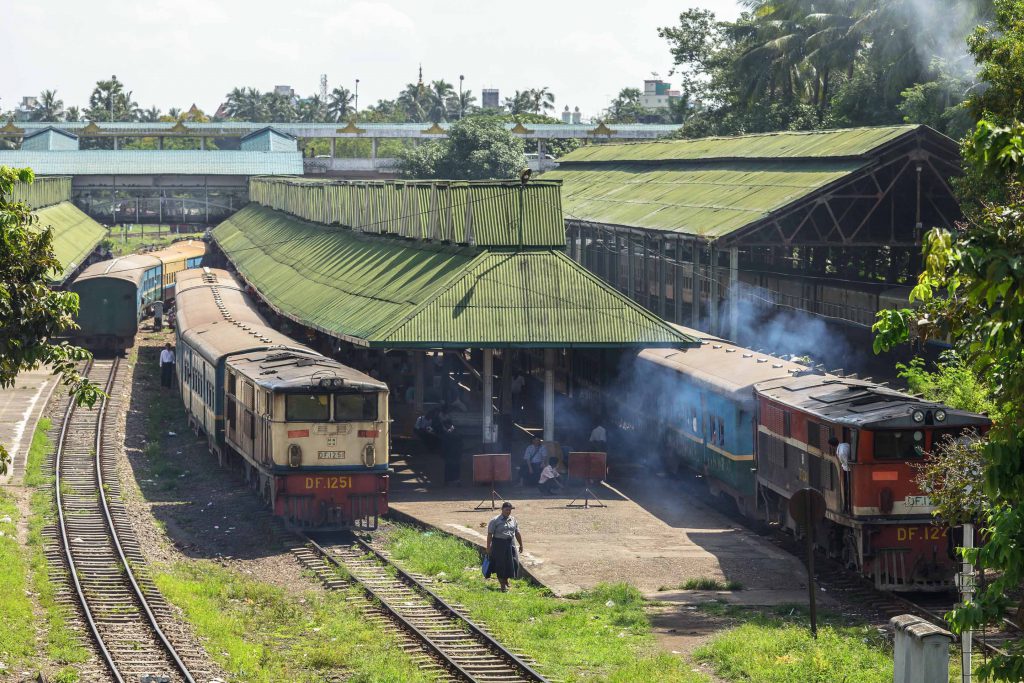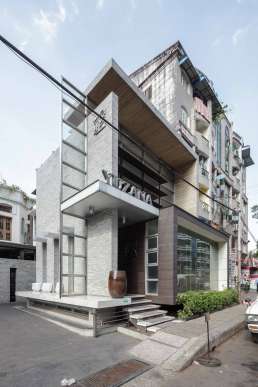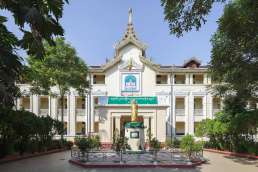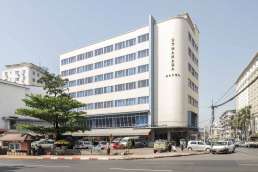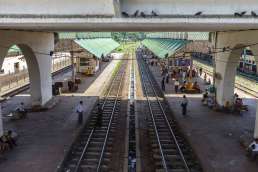Maha Wizaya Pagoda
Address: U Htaung Bo Road
Year built: 1980-1986
Architect: Unknown
Just opposite the Shwedagon Pagoda’s southern entrance lies another arresting Buddhist place of worship. But the Maha Wizaya Pagoda differs markedly from its bigger and much older neighbour. The main approach from Shwedagon Pagoda Road takes visitors to a rectangular pond with a bridge leading to the pagoda. The hti crowning the golden stupa has 11 tiers, which is two more than the Shwedagon. The pagoda contains Buddhist relics given to Burma by the King of Nepal. Like the Botataung and the Kaba Aye Pagodas, the inside of the stupa is hollow. The Nepali relics are displayed here, in a central shrine. The light-blue dome is adorned with depictions of animals. Painted trees grow up the walls, their leaves made from plastic. Carpets surrounding the shrine are there for visitors to sit on.

The Maha Wizaya Pagoda was built on Ne Win’s orders. As he grew older, the General distanced himself from his earlier commitment to secularism. To some, this was a clear attempt to portray himself as a pagoda-building leader in the style of Burmese kings. Before the “General’s Pagoda” was finished, rumours circulated that upon its opening, Ne Win would be overthrown. He in fact stayed in power for two and a half years after the pagoda’s opening ceremony in February 1986. The pagoda was built by scores of Burmese people from all walks of life. The regime of the time called this “meritorious voluntary service”. Human rights activists called it forced labour.

U Thant Mausoleum
Address: Shwedagon Pagoda Road
Year built: 1975
Architect: Unknown
Here lies one of Myanmar’s most cherished sons. U Thant was the United Nations Secretary-General for two terms, from 1961 to 1971. He was at the helm of the organisation at the height of the Cold War, including the Cuban Missile Crisis, one of history’s most dangerous geopolitical standoffs. Somewhat secluded, this building stands to the far right of a row of tombs near the southern entrance of the Shwedagon Pagoda. The front walls of the mausoleum are perforated, letting in light and air. A park with a manicured lawn and short hedges surrounds the building.

U Thant was a member of the post-independence and democratic government led by Prime Minister U Nu. After the 1962 coup, relations between U Thant and General Ne Win’s military dictatorship were tense. Ne Win was reportedly convinced that U Thant was using the United Nations as a stage to connive against him and support the deposed U Nu. After U Thant’s death in New York in 1974, his body was sent to Rangoon for the funeral. Ne Win decreed that no official protocol should meet the coffin’s arrival, prompting widespread anger. Students seized the coffin from Kyaikkasan Race Course, where it lay, and brought it to the campus of Yangon University, where the body was guarded by protesters for seven days. The government finally proposed to place the body at its current site, but the students refused and buried it at the Student Union compound. Two days later, at night, troops came to dig up the coffin and placed it here, where the mausoleum now stands.
Tragically, scores died when the military raided the university shortly afterwards, on 11 December 1974. This was an overt attempt to punish the students and deter them from launching further protests. The mausoleum was quickly erected by government engineers—too quickly, perhaps. “U Thant deserves better than that,” says Yangon-based architect U Sun Oo.
U Thant’s grandson, Thant Myint-U, is a writer and diplomat. Raised in the United States, his first visit to Rangoon was to accompany U Thant’s remains. Now a former UN official himself, he moved to Myanmar several years ago and became an adviser to President Thein Sein’s government on the peace process with the country’s ethnic armed groups. He also chairs the Yangon Heritage Trust and plays a crucial role in efforts to preserve the city’s iconic heritage buildings. He has written several popular books on Myanmar’s history and frequently comments on Myanmar affairs in the Western media. His books feature affectionate portraits of his grandfather and their life in New York. Of his passing, he writes that U Thant was “unwell from exhaustion and the stress of work” by the end of his tenure at the helm of the United Nations. In his writings, Thant Myint-U also recalls his grandfather’s life on the other side of the planet, in New York, in a “red-brick house, partly covered in ivy and set on a grassy six-acre hillside along the Hudson River. On the map it was part of Riverdale, but in most other ways it was a small slice of Burma.”
Daw Khin Kyi Mausoleum
Address: Shwedagon Pagoda Road
Year built: 1925
Architect: Unknown
As one of the last buildings in his career, U Kyaw Min’s homage to Daw Aung San Suu Kyi’s mother speaks a more postmodern language than his adjacent Thakin Kodaw Hmaing Mausoleum. And yet the two stand side by side in harmony. The open design here provides an interesting interplay between space and mass.

Daw Khin Kyi (1912–1988) met General Aung San in 1942, when she was working as a nurse in the Yangon General Hospital. After her husband’s death, followed by Burmese independence, she was elected MP for Lanmadaw township in Yangon and later became Minister for Social Welfare. While prime minister from 1958 to 1960, Ne Win laid the foundations for his eventual takeover in 1962. He was, for example, concerned about opponents with a strong symbolic aura who could one day challenge him. Aung San’s widow was such a figure. He therefore appointed her as ambassador to India in 1960 to remove her from the domestic political scene.
Previously, General Aung San and Nehru were united by their roles in their countries’ struggles for independence. They met several times but their last encounter, in Delhi in 1947, is the most well-known. “Panditji”, as Aung San’s daughter used to call Nehru affectionately, gave the young general warm winter clothes and some advice before his crucial trip to London where Burmese independence was eventually negotiated. When Khin Yi was posted to India, Nehru’s office arranged for her accommodation at 24 Akbar Road, which soon became known as Burma House. Later this bungalow, designed by famous architect Edwin Lutyens, would become the headquarters of the Indian National Congress. Daw Khin Kyi returned to Rangoon in 1967, to her house on University Road. After a long illness, which prompted Aung San Suu Kyi’s fateful return to Burma, she passed away in 1988. Her funeral in early 1989 was attended by more than 100,000 people. It was a pivotal moment in the country’s dramatic and continuing struggle for democracy.

In the 1990 elections, architect U Kyaw Min stood as a member of the opposition National League for Democracy and won his seat in the West Bassein constituency. When SLORC dismissed the results U Kyaw Min, who had already been imprisoned in the late 1960s and early 1970s, was put behind bars once again. In the inhumane conditions of the country’s notorious prisons (of which Insein Prison is the most well known), he contracted a liver disease which plagued him until his death in 1999, shortly after his release.
Thakin Kodaw Hmaing Mausoleum
Address: Shwedagon Pagoda Road
Year built: 1966
Architect: U Kyaw Min
Thakin Kodaw Hmaing is one of Myanmar’s most celebrated poets. His mausoleum was finished in 1966, two years after his death. The tomb is located inside a strikingly simple and square-shaped concrete building. The dim interior is illuminated mainly by the tall door openings, as well as a skylight. The perforated walls allow light and air to enter. After a period of long neglect, the mausoleum was recently renovated.

Thakin Kodaw Hmaing (1876–1964) moved to Rangoon in the late 19th century. He started out as a playwright and later turned to journalism. He joined the Burmese nationalist cause and became one of its leading public intellectuals. An active proponent of reconciliation between the warring factions in post-independence Burma, he earned the “Stalin Peace Prize” in 1954; this explains the hammer and sickle on the façade of the mausoleum, alongside symbols of a book, a peacock (Myanmar’s national symbol) and a peace dove. The mausoleum’s architect, U Kyaw Min, also designed the adjacent mausoleum of Daw Khin Kyi.

U Kyaw Min was born in 1933. Upon entering his third year at Yangon University’s Engineering College, he was offered a scholarship to study in the US, at the Massachusetts Institute of Technology, from where he obtained an engineering degree in 1957. Upon returning to Myanmar, he spent some time as a lecturer and then set up his private practice in the early 1960s. As the country took a dark turn under Ne Win, this was not a time for lavish private commissions. However, U Kyaw Min built many residential projects for business people who appreciated his expertise and understated style. He was able to incorporate local design elements in his modern architecture, seen here in the mausoleum’s subtle ornamentation.

Basic Education High School No. 1 Dagon & Methodist English Church
Formerly: Methodist English High School
Address: 57 Alan Pya Pagoda Road
Year built: Circa 1894/1948-1949 (renovations)
Architect: Unknown
This school, adjacent to the Methodist English Church, is one of the most prestigious institutions of secondary education in the country. Its alumni include many major figures in Myanmar’s history. The most famous one, of course, is Nobel Peace Prize laureate Aung San Suu Kyi, who attended the school in the 1950s until 1960 when her mother was appointed Burmese ambassador in New Delhi.
The main three-storey school building is set back from Alan Pya Pagoda Road. Access through its main entrance can prove difficult: school buildings are generally and understandably off limits to visitors in Myanmar. The site is densely built-up, with several other building wings providing space for the pupils. A large open ground at the rear of the school is variously used for parking cars, and as a sports ground.

The building’s post-war appearance belies its age and importance. The history of Dagon’s BEHS 1 goes back more than 100 years, to 1881. The Methodist Women’s Foreign Missionary Society was granted land and funds by the government of British India to build a girls’ school. The location of the school was in the downtown area, in today’s Seikkantha Street. Methodist education at the time was strictly along “national” lines with separate English, Chinese and Burmese schools. The school was successful and attracted a steady stream of pupils. By 1894, it was “full to overflowing”, a problem that was partially addressed—in good colonial fashion—by shortly displacing the Burmese Girls’ School.
Space remained an issue and by 1924, the school gladly accepted the government’s offer of 300,000 rupees for the land, having been gifted it some 40 years earlier. The school immediately invested the money into a new, bigger school on the current site, on the corner of Alan Pya Pagoda and Nawaday Roads. It already owned the land.

Japanese bombs destroyed the new school building in the Second World War. The adjacent church survived relatively unscathed. There is some debate about whether this was a conscious choice, for Subhas Chandra Bose’s Indian National Army, which was allied to Japan, used the church as its Rangoon headquarters. (That said, Japanese bombs were probably not precise enough to target, or avoid, a building with such accuracy.)
The school reopened in 1947. The few students who returned received their lessons inside the church. A new main building was built under the direction of Methodist missionary Frank Manton and former principal Doreen Logie. Using 1 million US dollars from their “Crusade Fund”, the Methodists completed the new, and current, main building by 1949.

With a prime location opposite the British Embassy residence, this was the school of choice for Rangoon’s westernised intellectual and social elite. When young Aung San Suu Kyi entered MEHS in the 1950s, her father’s fame barely conferred her special status, as Peter Popham notes in his biography of the Burmese democracy icon. As one alumnus told him, “the children of three out of four of our presidents, of Prime Minister U Nu, of many branches of the royal family, of most politicians, of diplomats before there was an international school, and of old money Rangoon aristocracy—they all went to [the] school”. By this time, and as the only missionary school in Rangoon, MEHS was already co-ed. This meant, as the same ex-pupil told Popham, that “our parents were the most progressive, liberal-minded and westernised in Rangoon”. This came at a price—MEHS was a very expensive school, with a tennis court and all the modern amenities.
After Ne Win’s nationalisation campaign, the school received its current name in 1965. It retained its reputation as one of the country’s elite institutions. A new three-storey building facing Nawaday Road was added in 1986. Today the school has more than 6,000 pupils, making it one of the biggest in Myanmar. Its alumni are scattered around the world and hold regular reunions.
National Theatre of Yangon
Address: Myoma Kyaung Street
Year built: 1987-1991
Architect: Unknown
When China’s then-President Li Xiannian visited Burma in 1985, he offered the country this theatre building. Plans were drawn up and construction began in 1987 with the help of Chinese engineers. Construction work stopped during the 1988 uprising, but resumed the year after. The building was finished in December 1990 and opened the following month. Although construction was agreed before the State Law and Order Restoration Council (SLORC) took power in 1988, the theatre became a mainstay of the authoritarian regime and its emphasis on “safeguarding” Myanmar culture and heritage to mould a sense of national identity. Thus the theatre was principally used for traditional cultural shows such as dance and musical performances. With a capacity for about 1,300 spectators, the National Theatre is one of the best-equipped theatres in the region and features comparatively modern stage technology.

China remained one of Burma’s few allies post-1988. When visiting the construction site in 1989, SLORC First Secretary Khin Nyunt remarked that his government “sympathise[s] with the People’s Republic of China as disturbances similar to those that took place in Myanmar during 1988 broke out there”. He thanked China for sending engineers while Myanmar suffered from the consequences of the “disturbance”. Chinese Secretary-General of the State Council Luo Gan attended the opening ceremony in January 1991. The Chinese government also provided manpower and equipment for maintenance of the theatre during the following years and granted 1.5 million US dollars to renovate the building in 2004, just 13 years after its completion. Another Chinese gift nearby is the Tatmadaw Hall, an exhibition centre on U Wizara Road.
Yuzana Tea Shop
Address: Nawaday Road
Year built: 2013
Architect: SPINE Architects
SPINE Architects is an architectural firm founded by Stephen Zawmoe Shwe and Amelie Chai. After graduating from Columbia University, both worked in New York for close to a decade before setting up shop in Myanmar in 2004. Today they boast an enviable portfolio of clients here. The Yuzana Tea Shop on Nawaday Road is one of the best examples of their work. Its open layout creates a small, light-flooded environment where customers can purchase varieties of packed tea. The shop is connected to the business owner’s residence, a renovated colonial-era mansion, set back from the street. This busy stretch of Nawaday Road is a travellers’ favourite, given the ample supply of bars and restaurants in the vicinity.
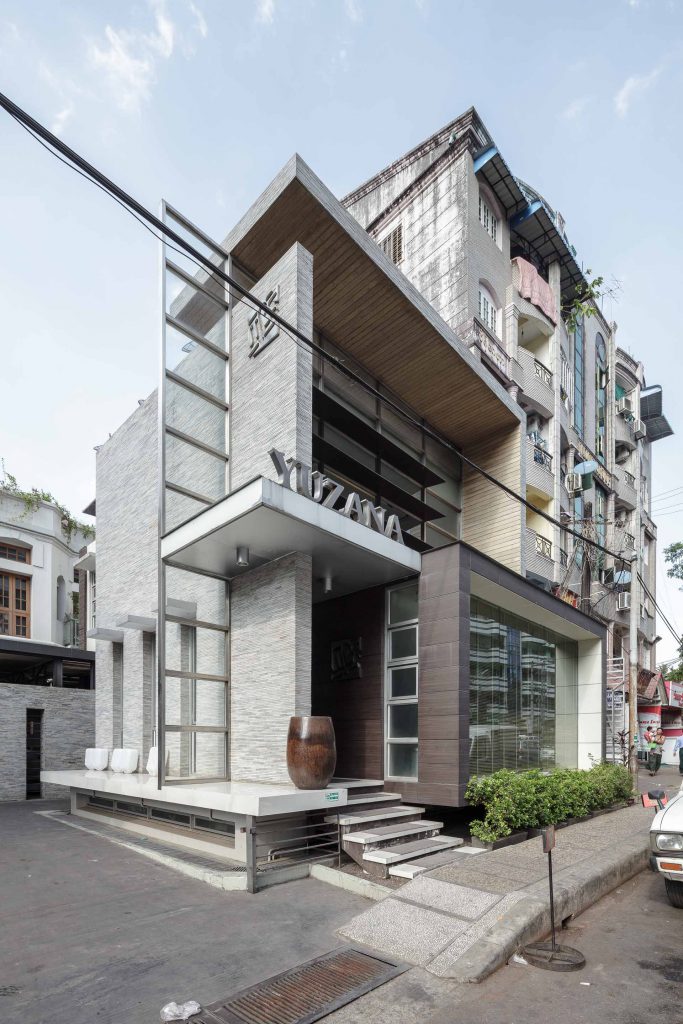
Basic Education High School No. 2 Dagon
Formerly: Myoma National High School
Address: 353 Myoma Kyaung Street
Year built: 1929-1931
Architect: U Tin
Today’s Basic Education High School No. 2 was once the Myoma National High School. It holds a special place in the story of Burma’s quest for independence. When the Universities Act was passed in 1920, it foresaw that Rangoon College was to become a higher education institution—now the totemic Yangon University. But it was prohibitively expensive for most Burmese. Students in the nationalist movement staged a boycott which went down in history as one of the first acts of defiance against the colonial regime. In the wake of these protests, nationalists created a parallel schooling system with a heavy emphasis on Burmese language, culture and history. Most of these schools folded under great financial difficulty. Myoma National High School, however, survived the 1920s. By 1922, the school was nothing more than a few makeshift wooden structures in today’s Bahan township. The main building was described by those studying and teaching in the school back then as “one big hut”. The school moved twice before reaching its current location.
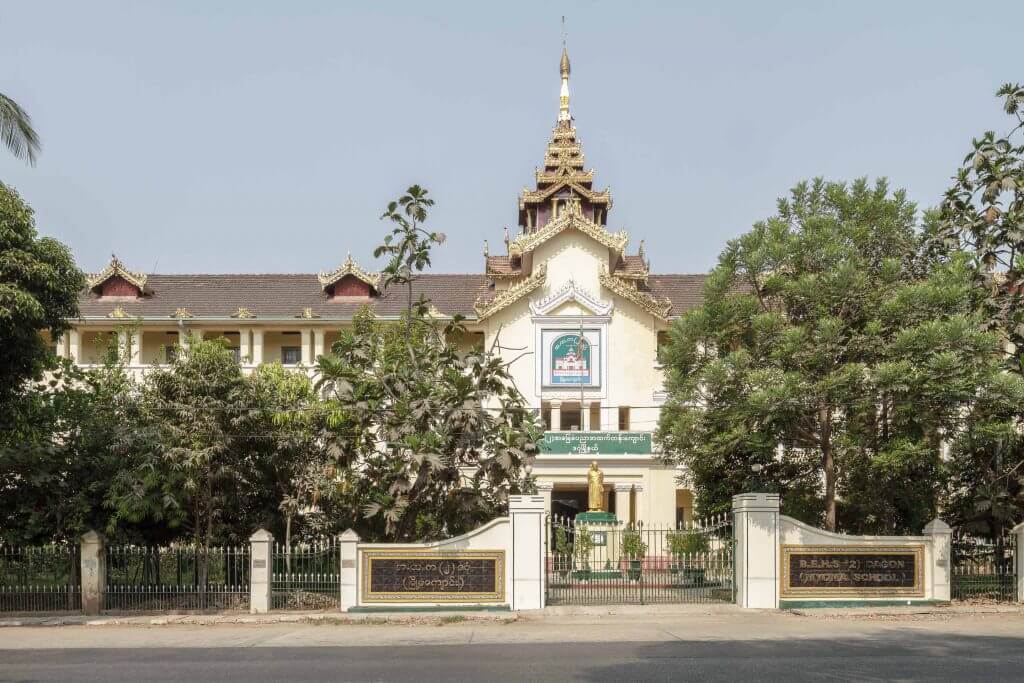
The cornerstone for a more permanent building was laid on 25 November 1929, the ninth anniversary of the University Boycott. The day continues to be celebrated as National Day. In a deliberate break with British colonial tradition, the building was designed by a Burmese architect, U Tin, whose signature style married classical elements of Burmese temple architecture with European forms and building techniques. His approach is visible at the City Hall, built around the same time. At Myoma, Burmese features include a five-tiered pyatthat roof above the main entrance. Its carvings are echoed in the dormers.
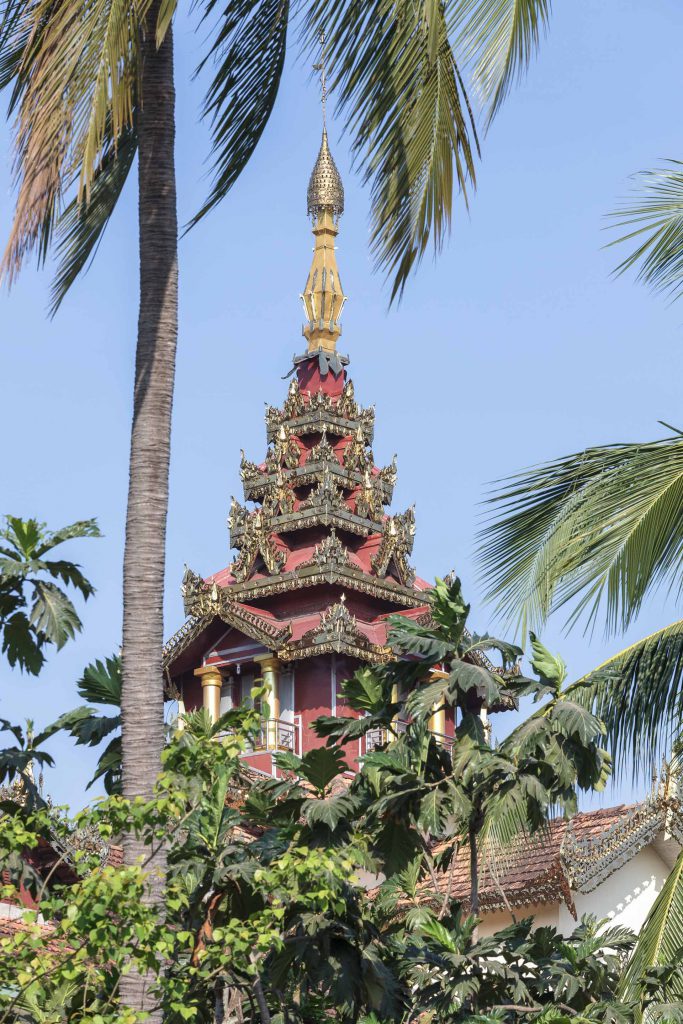
Fittingly, the ceremonial opening of the school occurred on National Day 1931—falling on 4 December that year, according to the Burmese calendar. A statue of the school’s headmaster, Ba Lwin (1892–1968), still greets visitors at the entrance. His celebrated dedication to the school’s cause and donations from parents ensured the institution’s survival. Ba Lwin remained an important figure in Burmese education. After independence, he became ambassador to Sri Lanka. The school was nationalised in 1965 and given its typically generic current name. It remains a prestigious school offering kindergarten up to tenth-grade education to more than 4,000 students.
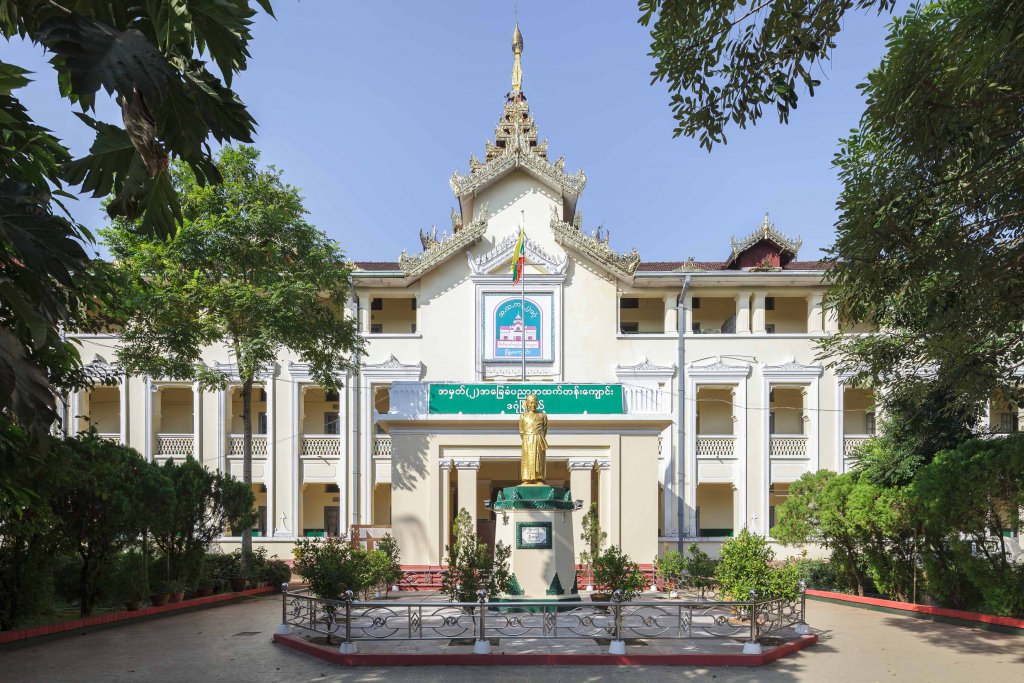
Hotel G & Thamada Cinema
Formerly: Thamada Hotel and Cinema
Address: 5 Alan Pya Pagoda Road
Year built: 1956-1964
Architect: Unknown
The Thamada Hotel and Cinema is one of the city’s best examples of modern post-war architecture. The four-storey cinema features rounded corners and, unusually for its time, an oval cinema hall. The hotel is directly to the north, set back slightly from the street to allow for driveway access and parking. Its seven storeys repeat the cinema’s rounded features on the corner of Yaw Min Gyi Street. The downstairs Café 365 features floor-to-ceiling windows, as does the first-floor hall which was being renovated at the time of writing.
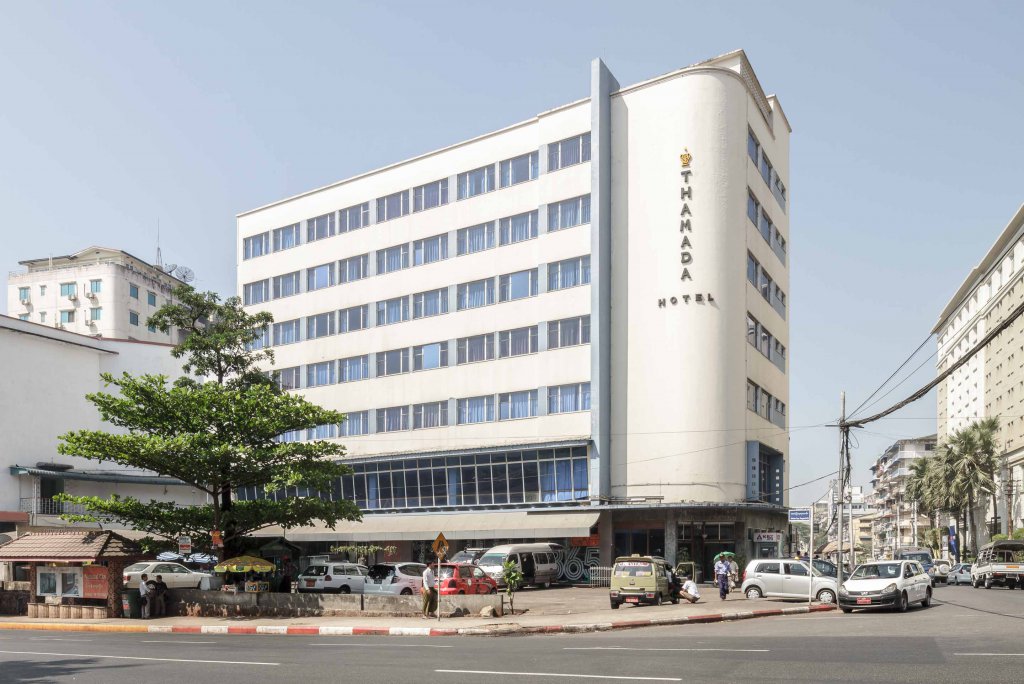
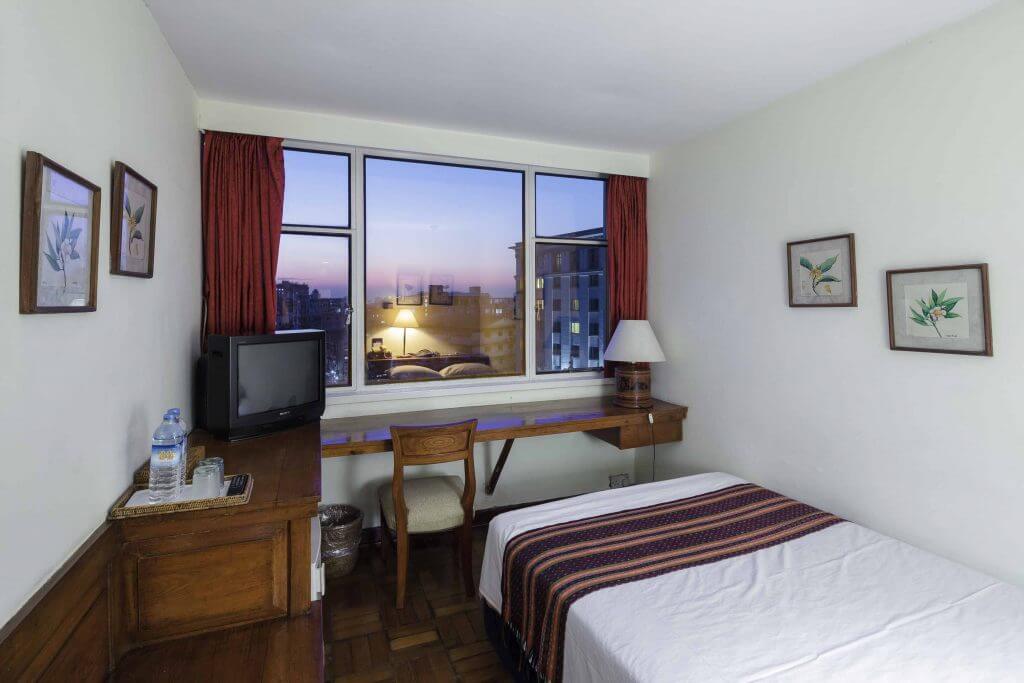
The Thamada was built by ethnic Chinese businessman U Kyauk Sein. He built the cinema first, to subsidise the construction of the adjacent hotel. When the cinema opened its doors in 1958, it immediately set the standard for viewing and seating comfort in this movie-mad city. Most of Rangoon’s cinemas, on “Cinema Row”, were just a ten-minute walk away. This is where today’s Sule Shangri-La and the Sakura Tower stand and where some cinemas, such as the Waziya, still remain. The Thamada boasted a fully air-conditioned hall. Its most expensive and plushest seats were at the front of the balcony. The cinema is still in operation today and draws sell-out crowds, especially at weekends. It was renovated and upgraded only a few years ago. It is operated by the Mingalar Cinema Group, Myanmar’s largest movie screen company.
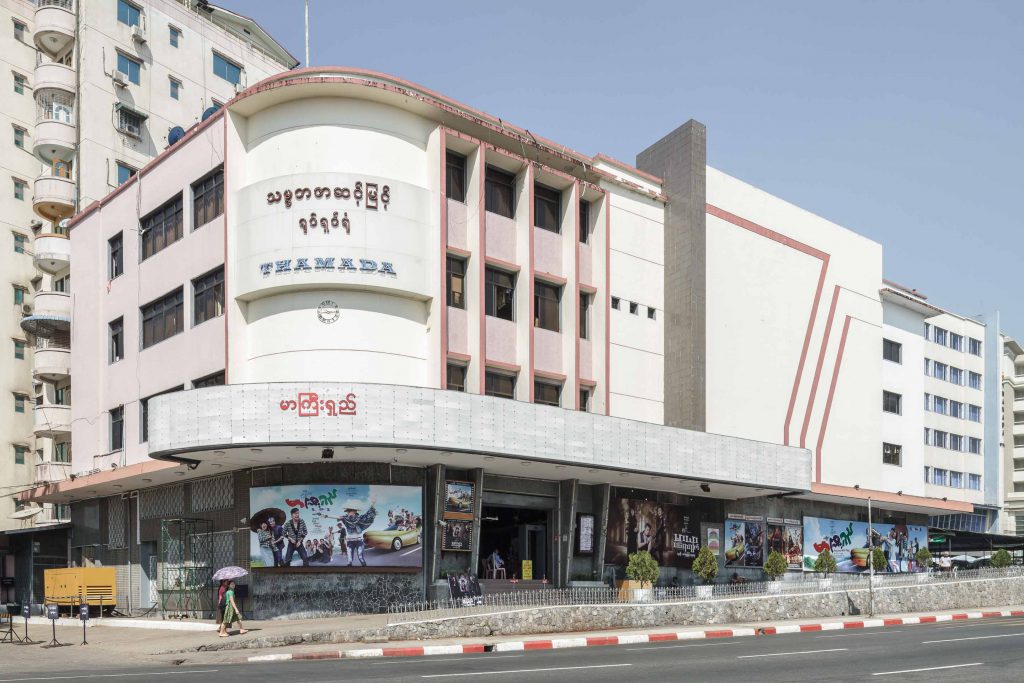
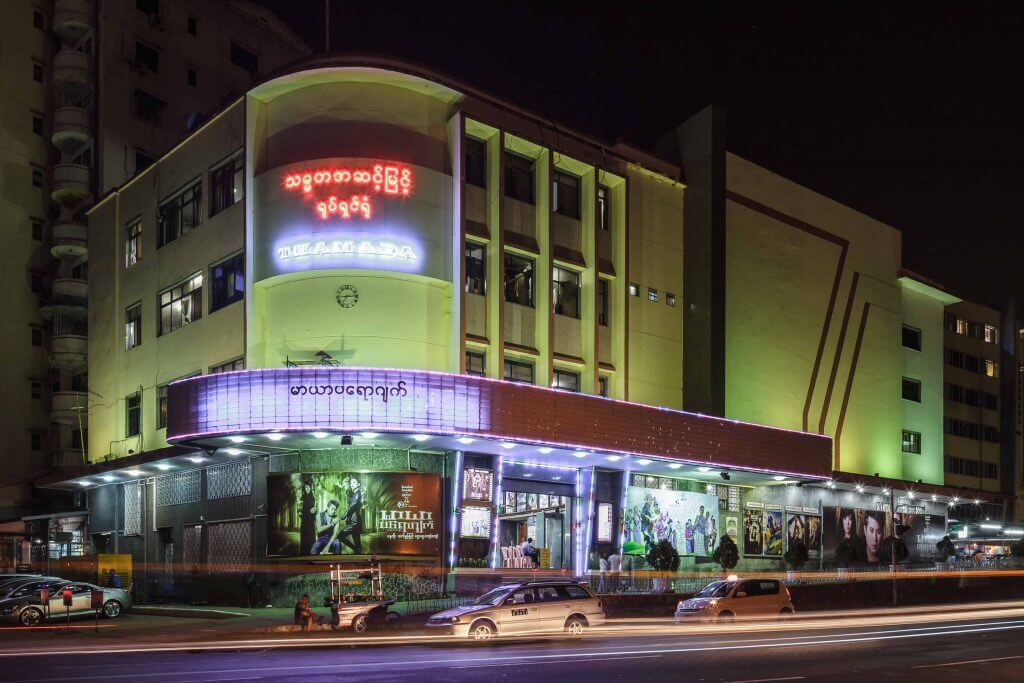
The next-door Thamada Hotel was not yet completed when the government nationalised the whole complex in 1962, and only opened in 1964. It then came under the management of the inimitably named “Trade Corporation No. 20 – Hotels & Tourism Trade Corporation” under the Ministry of Trade, which mainly catered to foreign tourists. Not much is known about the complex’s foreign architects. What we do know, however, is that a Japanese craftsman involved in the technical drawings inspired a young U Sun Oo (who designed the Martyrs’ Mausoleum) to become an architect.
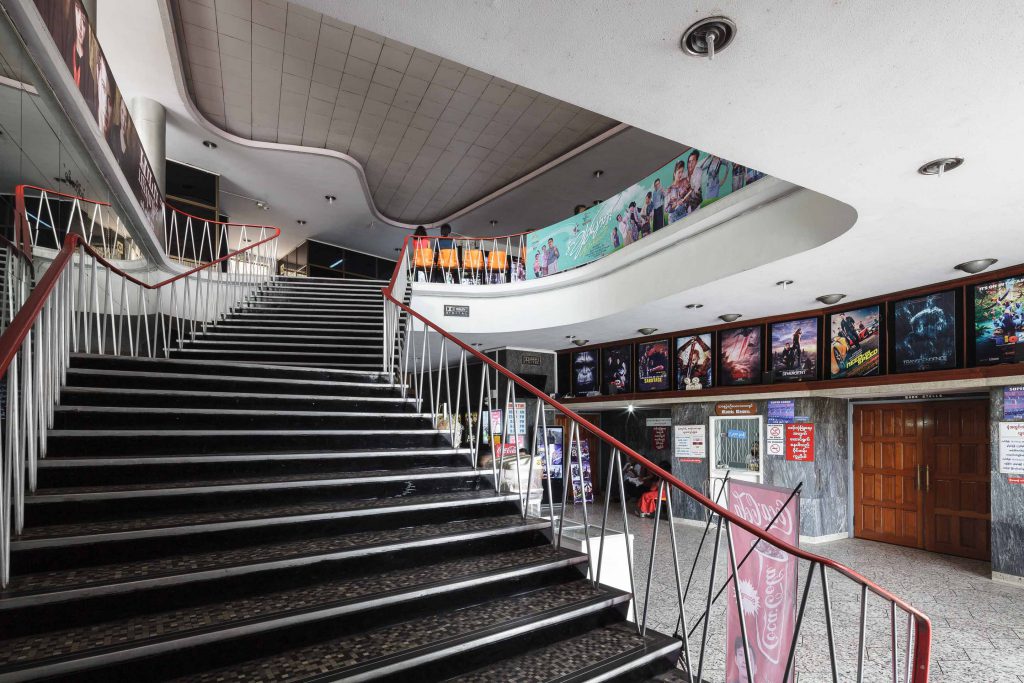
After the SLORC assumed power in 1988, the Thamada became the unlikely choice for a renovation by one of the world’s most exclusive hoteliers. Adrian Zecha, founder of the fabled Aman Resorts (a collection of five-star properties in plush, palm-lined locations) had his eyes set on the Strand Hotel. But in exchange for the privilege of renovating and operating the colonial-era gem, Zecha was required to upgrade the Inya Lake Hotel and the Thamada too. The SLORC wanted to improve tourist accommodation in preparation for an influx of foreign visitors—one that would, in reality, take many more oppressive and sanction-filled years to materialise. Zecha was not too impressed with the two extra properties that were forced upon him. He described the Inya Lake Hotel as a “Russian bunker”, whereas the “tatty” Thamada could only become, at best, a two-star venue in his eyes. And in fact, that’s exactly what it is today. This is assuredly not a luxury hotel and yet it has its charm. The curious traveller may enjoy taking a closer look.
Central Railway Station
Address: Kun Chan Road
Year built: 1947-1954
Architect: U Hla Gyaw
The Central Railway Station’s latest incarnation dates from the years 1947–1954. Another grandiose station had stood here before the Second World War. Built by the British in 1877, it was destroyed by the British themselves in 1942 as they retreated from the city, to prevent Japanese forces from using the rail infrastructure.
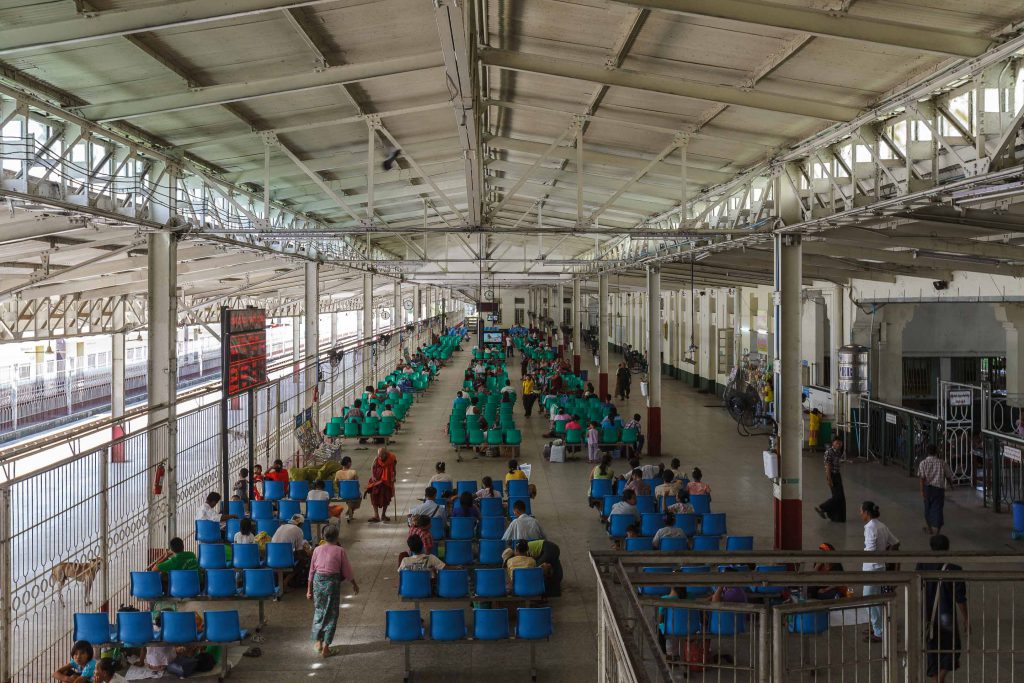
The station’s construction in 1877 marked the beginning of the railway system in Burma. Like in England, the expansion of rail travel was spurred by the financial muscle and commercial motives of private companies. In this case the Irrawaddy Valley State Railway—and their Indian labourers from Bihar—laid the first pieces of track between Rangoon and Prome (now Pyay), and helped the freighting of rice from the valley to Rangoon for export.
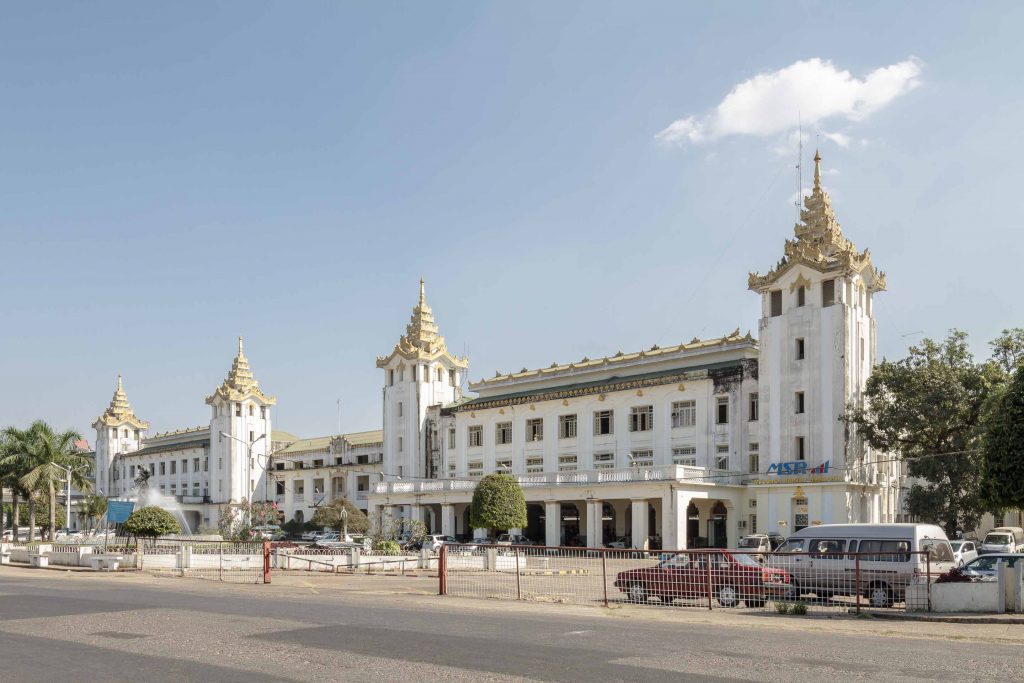
As you venture into the station, a number of destinations flash up on modern LED screens. Bagan and Mandalay are the likeliest tourist destinations, but the rail lines even stretch up to Myitkyina, the capital of Kachin State, which borders China. The modern screen displays contrast with some of the station’s more ancient features and its tired, post-war feel. (It’s worth seeking out the old machine by the ticket office, which both measures your weight and gives your horoscope.) That feel may not last forever: several developers are competing for the contract to redevelop the station, though discussions remain in the early stages.
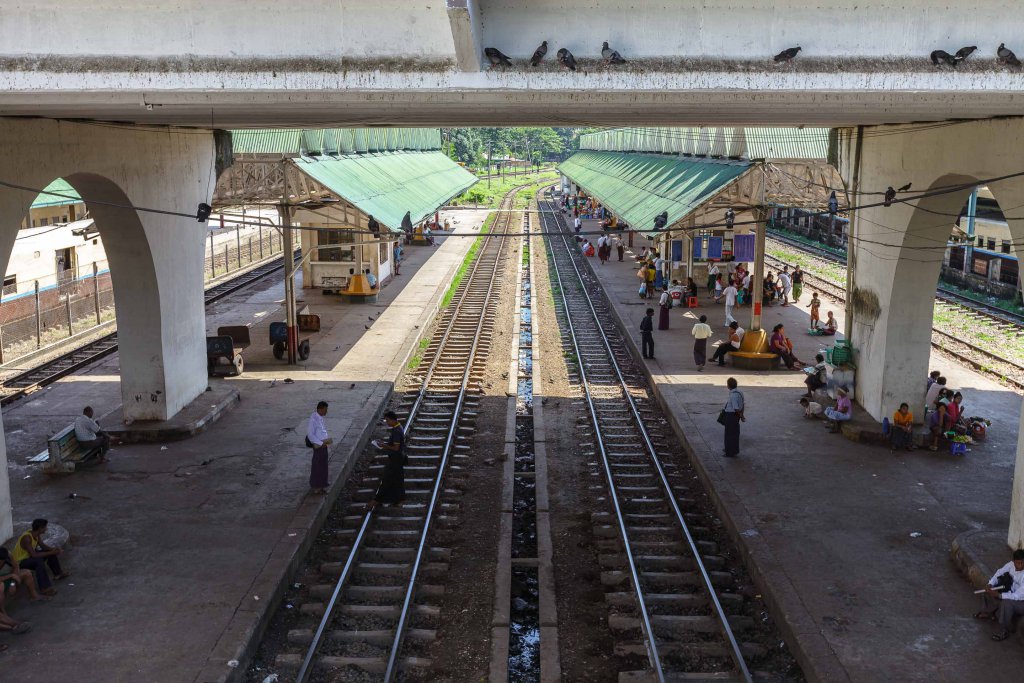
The footbridge at the eastern end of the main building affords clear views of the platforms, including their green corrugated roofing, which has echoes of pagoda design, and the concrete heptagonal seats that encase some pillars. Traditional pyatthat roofing covers the four towers that punctuate the main building. Two wide porticos double up as generous balconies on the western and eastern wings, facing a wide expanse of tarmac between the station and Bogyoke Aung San Stadium, often the scene of wildly creative car manoeuvres.
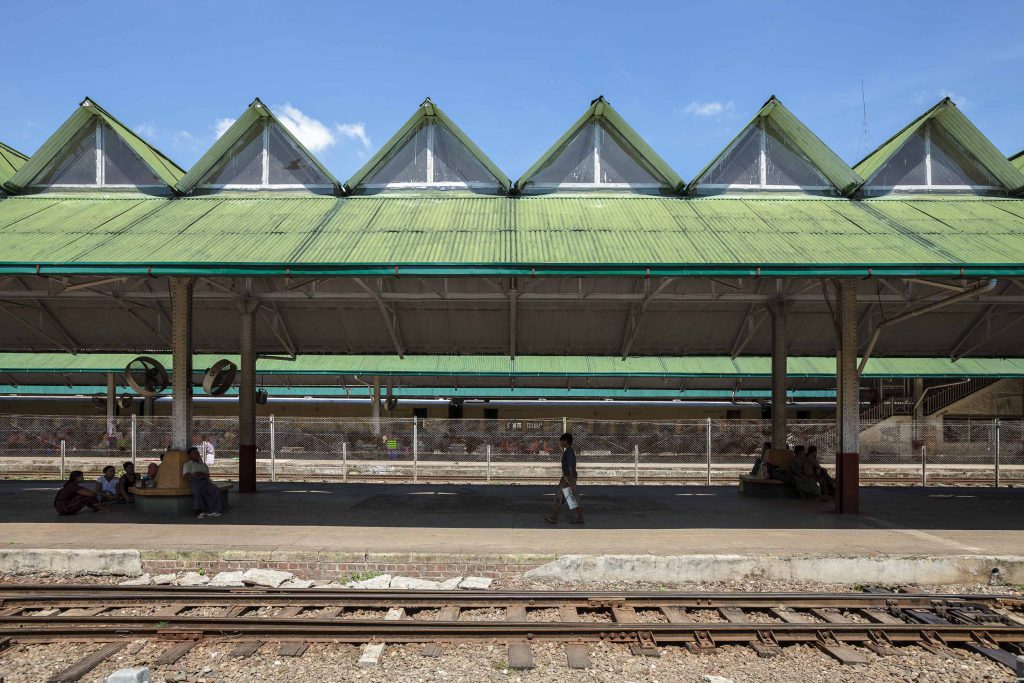
From platform 6 and 7 runs Yangon’s circular railway, used by the city’s rail commuters and a steady stream of tourists. The railway winds up the northwest of the city, past Insein, before looping eastwards and south back towards the railway station. Sit by the large windows and watch Yangon life, the commuters and betel nut vendors, weave in and out of the train cars and flow with the city. (For more about the circular railway, read its dedicated chapter.)
