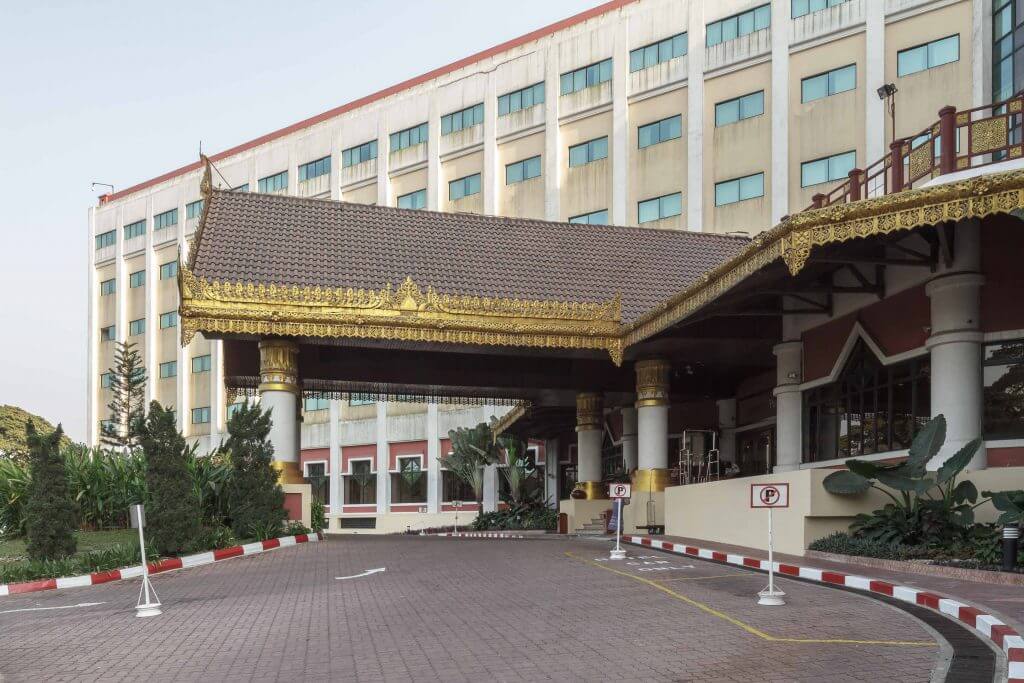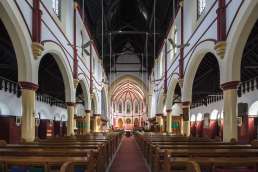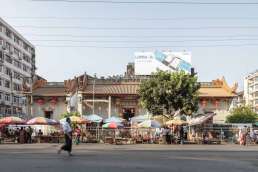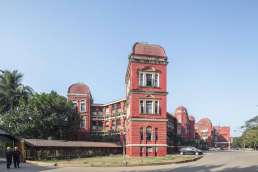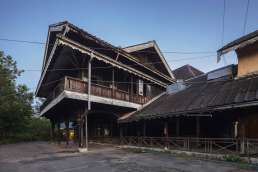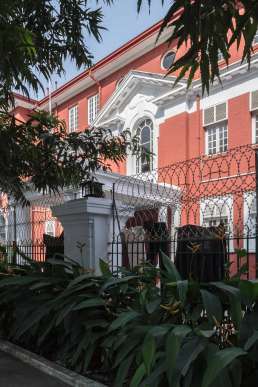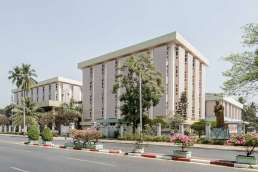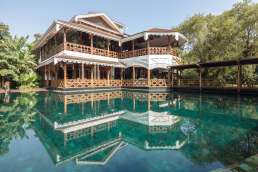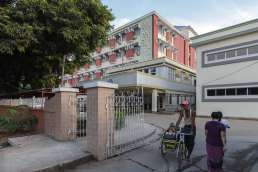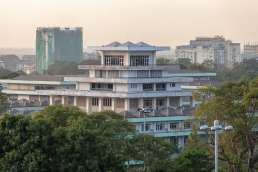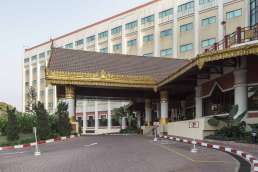Holy Trinity Cathedral
Address: 446 Bogyoke Road
Year built: 1886-1895
Architect: Robert Fellowes Chisholm
The Holy Trinity Cathedral is the main Anglican church in Yangon. Its history intertwines with the arrival of the British colonial administration and military. By 1857, only five years after the annexation of Lower Burma by the British, the Church of England accounted for the largest constituency of Christians—far exceeding the numbers of Baptists, Roman Catholics, Orthodox Christians and others. And yet, according to Myanmar history and travel writer Philip Coggan, the number was still only as small as 169, “not counting the soldiers”. The other Christian denominations only had double-digit congregations.
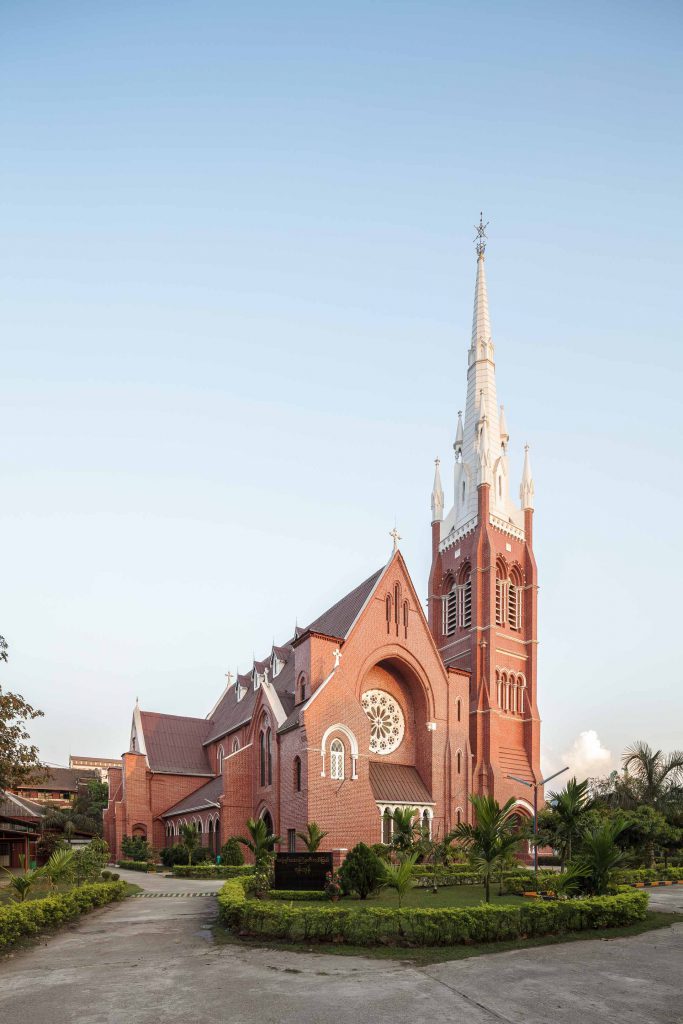
It took a long time for the Anglicans to find a permanent home. For a time they worshipped in barracks. Later they used the Custom House. A Holy Trinity Church was built in 1865, but it was a modest affair. As Coggan writes, it “held no bell, no pulpit, no font, no punkah (fan), no lamps, no organ or other musical instrument, but at least it was there. It had cost 72,000 rupees, of which 10,000 had been raised by public subscription”.
But the number of British—and among them, practising Anglican—officials in Rangoon continued to grow and there was talk of upgrading the facilities to what is today’s cathedral.
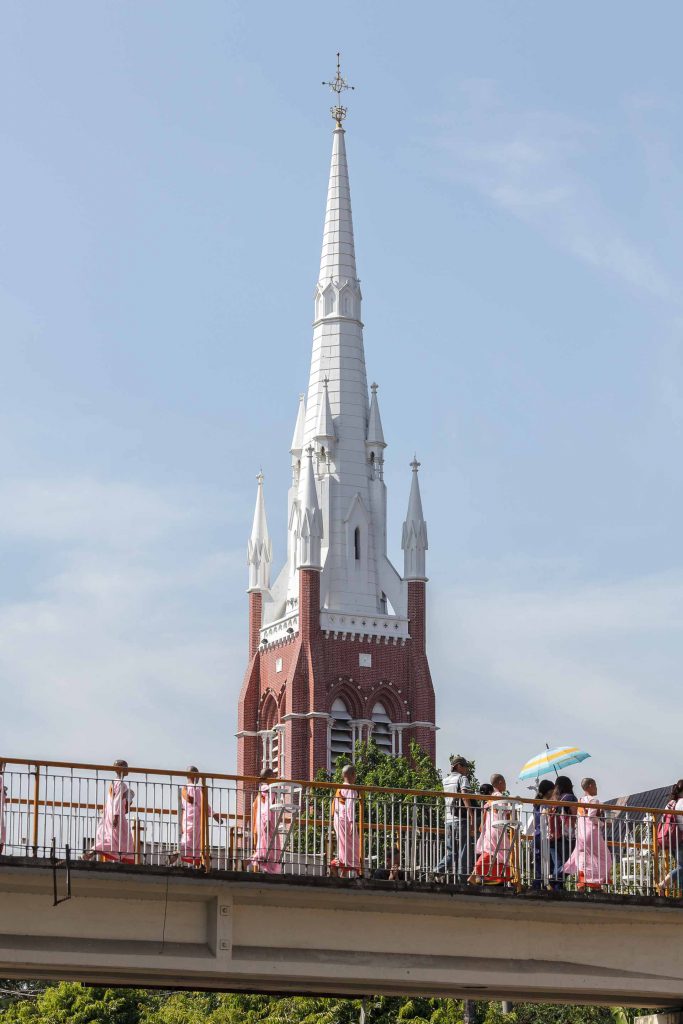
Although work on the redbrick structure began in 1886, it took nine years to get it finished as funds were chronically limited. The church was designed by Madras-based architect Robert Fellowes Chisholm. He was famous for building in Indo-Saracenic style—the merging of European neo-Gothic and neo-Classical styles with Mughal architectural styles.
The cathedral is not part of Chisholm’s forays into Indo-Saracenic experimentation, though: its neo-Gothic leanings wouldn’t look entirely out of place in England. However, you will notice some adaptations to the Burmese climate, including the roofed entrance area underneath the tower, sheltering worshippers from torrential rains.
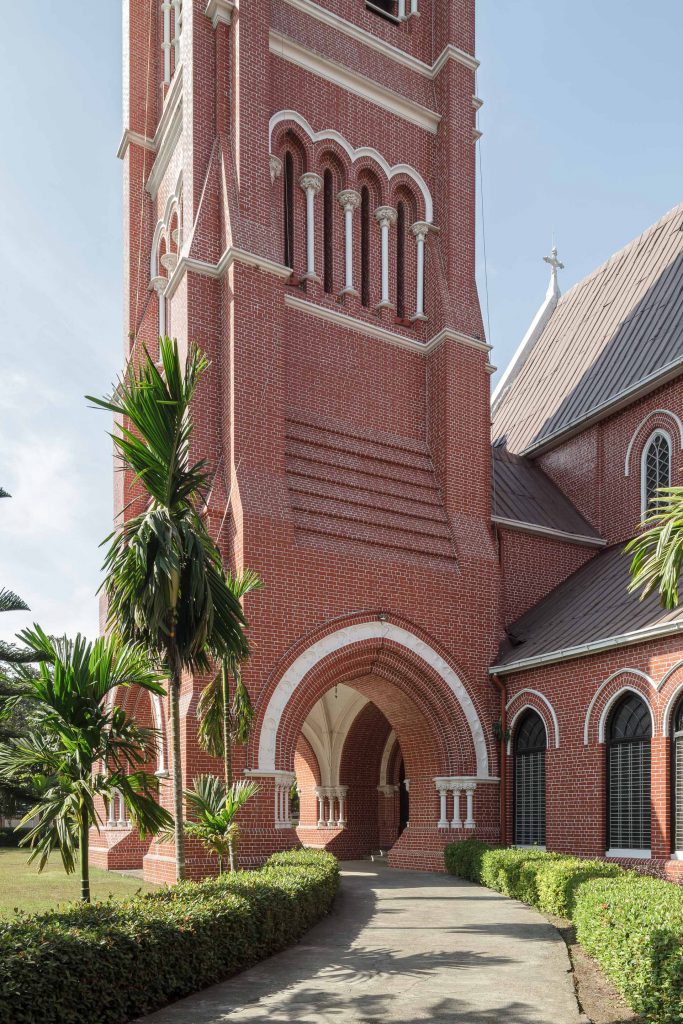
Unusually, the cathedral’s entrance is to the side and not facing the central aisle. As you approach it, you will notice that the red bricks are in fact covered with several layers of thick red paint with the mortar joints painted white. (Amusingly, the pattern around the entrance doesn’t match the actual brick layout at all.)
Inside the cathedral, the pillars are painted an elegant white, cream and burgundy combination, matching the colours of the tiles along the walls and the rows of dark, wooden shuttered doors.
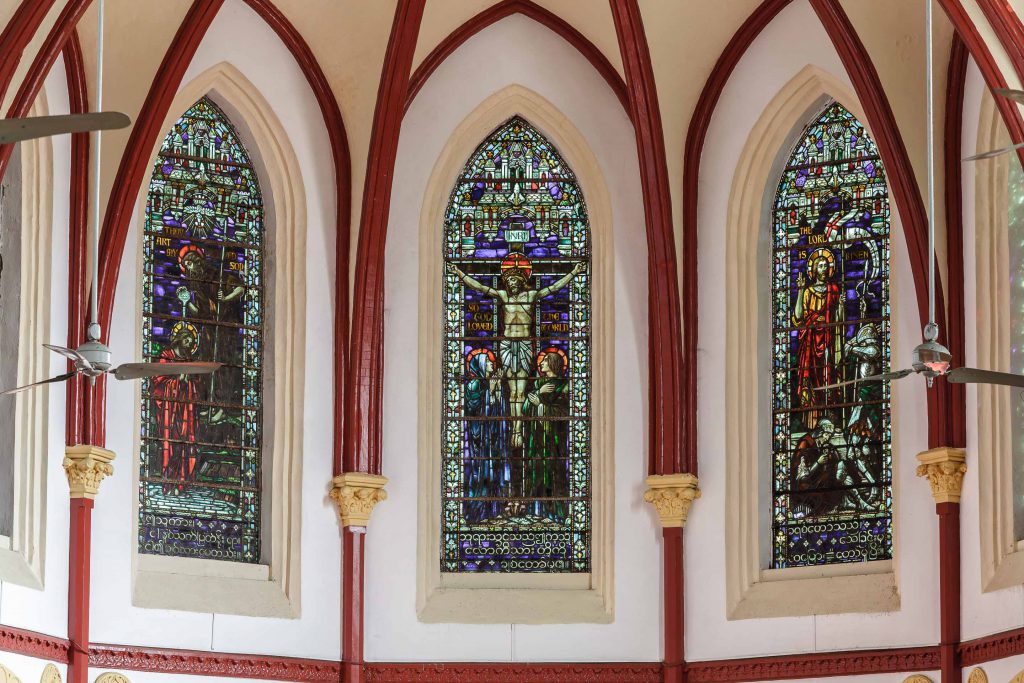
Although the church itself survived the Second World War, the altar and furnishings were destroyed by the Japanese. The current set was installed in 1945 by British military officers. The stained-glass windows on the altar as well as the rose window were renovated in 2003 by a retired British couple.
It is worth exploring the chapel on the left, called “The Forces” chapel, dedicated to the Allied forces who lost their lives in the Burma Campaign of the Second World War. The crests of various regiments who served in the war adorn the walls, as do a few historical notes. One instructs the visitor, perhaps defensively, to “note that besides British, Australian & Commonwealth Forces, the Regular and Auxiliary Burmese Forces are [also] included”. There is also a picture of a regiment of Chindits inaugurating the church’s “Regiments Memorial”. It is found on the church grounds’ southeastern edge. But as you will notice, this monument lists the names of British officers only.
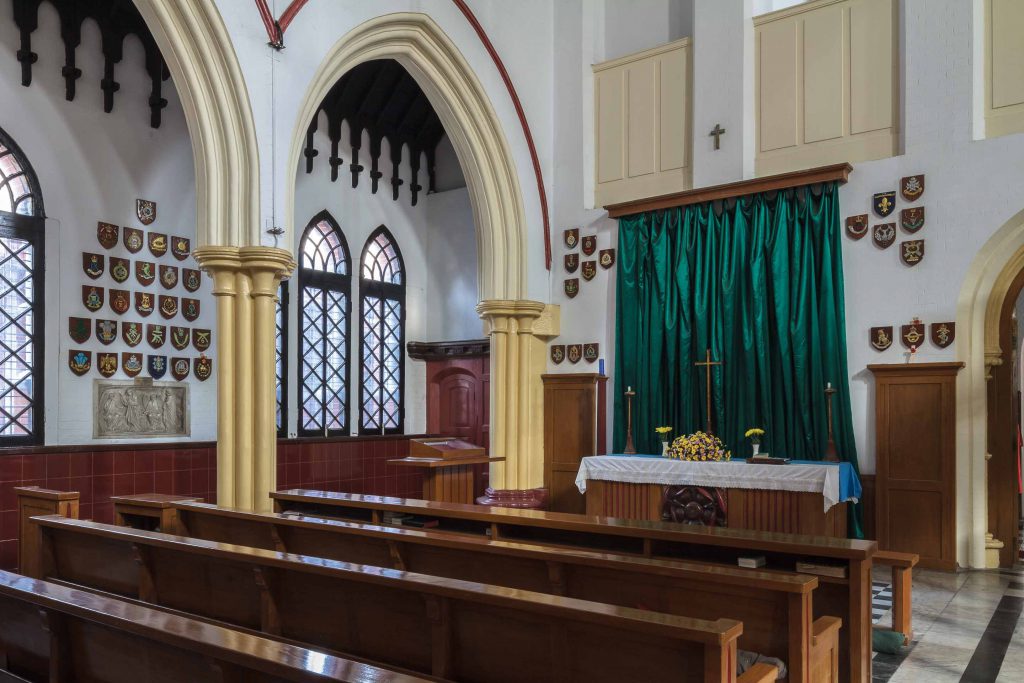
Guandong Guanyin Temple
Address: 668 Mahabandoola Road
Year built: 1823
Architect: Unknown
The Guangdong Guanyin Temple traces its origins back to the early 19th century, when Chinese immigrants from Canton (modern-day Guangzhou) settled in Lower Burma together with those from Fukien (Fujian). The latter founded the nearby Kheng Hock Keong Temple.
Officially, ethnic Chinese citizens of Myanmar account for 3 per cent of the population, although the true figure may be substantially higher. There are 150,000 in Yangon alone, settling traditionally in Chinatown, here in Latha township, where Chinese restaurants, shops and bookstores abound.
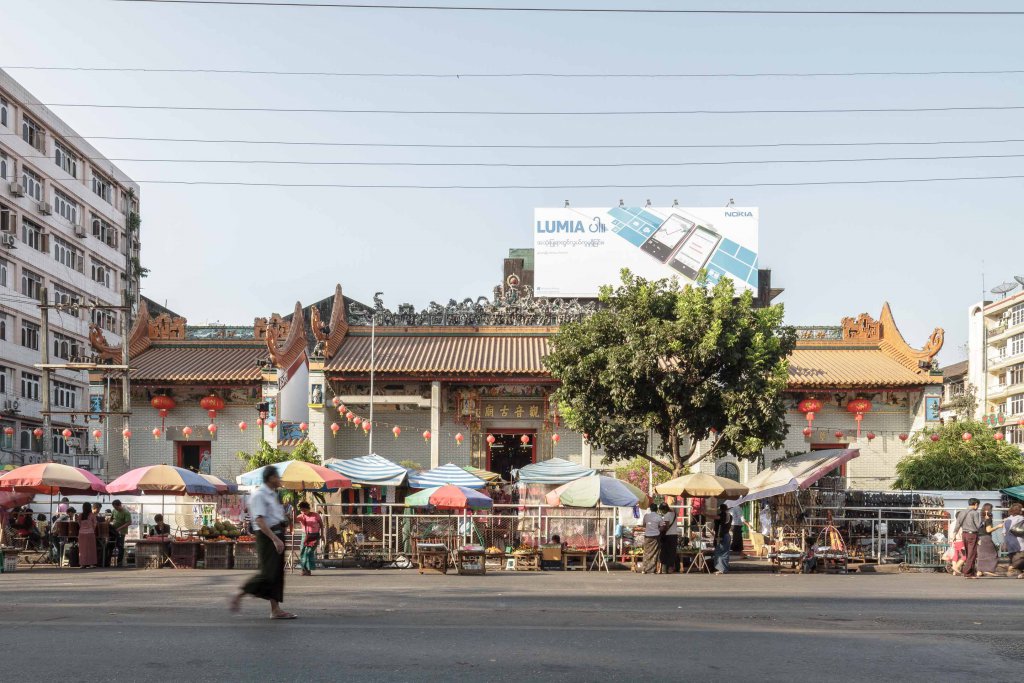
The temple is dedicated to Guanyin, the bodhisattva (enlightened being) of compassion venerated by East Asian Buddhists. It has long been a cultural hub for the ethnic Chinese community and the area outside the temple always teems with vendors. As the local Irrawaddy magazine puts it vividly:
“Every afternoon, hawkers with garlic-fried chilli crabs, steamed dim sum and straw baskets full of strawberries set up their shop around the Guanyin temple, bracing themselves for the onrush of evening strollers. (…) By the time the sidewalk spills into the street, the butcher at Good Diamond Sausages has sold out his daily output of pork sausages he says are made according to a recipe brought over from Guangdong in the 1940s. ‘They’re just a bit less sweet than in Hong Kong,’ he says.”
Every conventional guidebook will also—rightly—tell you to have an evening meal on the rows of plastic tables and stools on 19th Street, though it’s becoming more touristy by the minute. Burmese friends of this book also recommend the rice congee with fish on 20th Street, beside the temple, together with a stick of fried dough (Ei Kyae Kwe)—sure to attract fewer tourists and reportedly a local institution!
Built in 1823, this temple caught fire in 1855 along with valuable records of its early history. It reopened 13 years later, in 1868. At that point a stele commemorating the names of the donors was installed—ostensibly the earliest record of the temple’s existence in the city.
Its layout differs significantly from the nearby Kheng Hock Keong Temple: it makes less use of its front courtyard and is more open to the road, with street vendors’ stalls coming right up to the front steps.
The gilded inscribed boards refer to Guanyin. Several rows of altars featuring incense bowls lead to Guanyin’s shrine. Note the stunningly detailed scenes depicted on the altars themselves, as well as the golden carvings surrounding Guanyin. Smaller altars in the hall commemorate other bodhisattvas including Maitreya who, according to Buddhist belief, will appear on Earth in the future and attain complete enlightenment.
Yangon General Hospital
Address: Anawratha Road / Bogyoke Road
Year built: 1904-1911
Architect: Henry Hoyne-Fox and Henry Seton-Morris (architects for main building and additional buildings, respectively), Bagchi & Co. (contractors)
Together with the Secretariat, the General Hospital is Henry Hoyne-Fox’s major contribution to Yangon’s cityscape. The hospital replaced a mostly wooden building that was overcrowded and worn-down by the end of the 19th century. Space was made available on the current site by relocating the Agri-Horticultural Gardens and a museum. The main building was complemented by additional wings and tracts over the next few years, such as the administrative block, matron’s accommodation and the morgue. These were designed by Henry Seton-Morris, Consulting Architect to the Government of Burma.
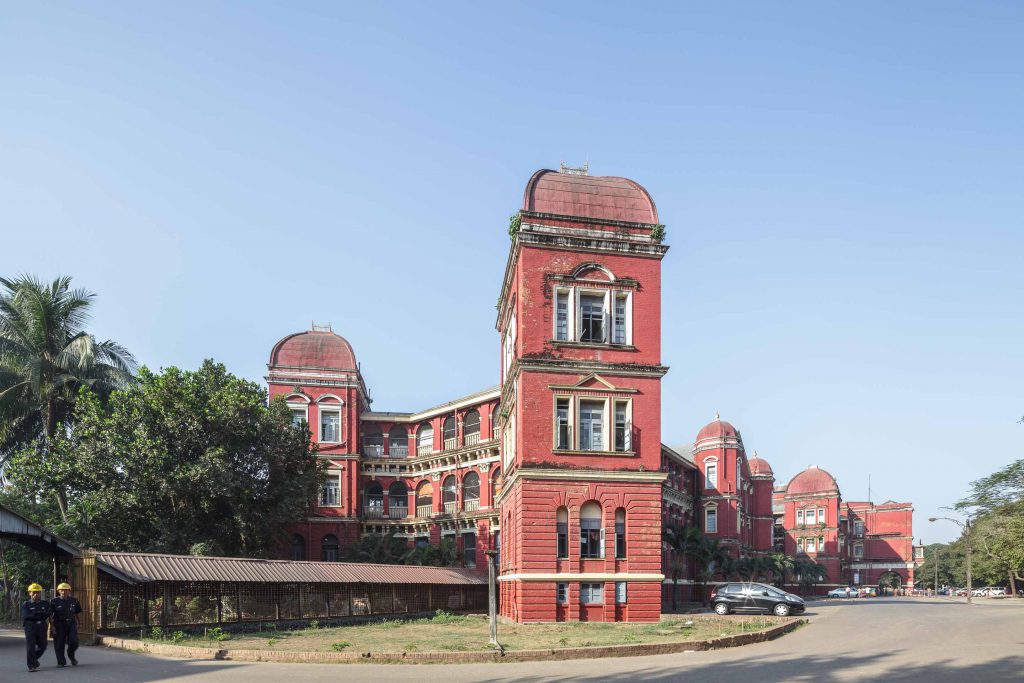
Upon completion, the new hospital was cutting-edge, with its electricity-powered operating theatres and anaesthetics rooms. The floors were made of reinforced concrete, a first for Yangon. The main building is more than 200 metres long and has three stories. Its red bricks and yellow plaster create a unique appearance, visible through the trees from Bogyoke Road. But contemporary John Begg (who built the Custom House, the Central Telegraph Office and the Government Press Building) was not convinced of the hospital’s architectural merits. Sarah Rooney, in her 30 Heritage Buildings, quotes the former Consulting Architect to the Government of India saying:
“Too much ‘design’ has been expended on certain portions of its external appearance. A hospital ward can hardly be too plain and business-like. Nor is the external very pleasing after all. The colour scheme of light red brick and yellow plaster is distinctly unhappy.”
The colonial-era hospital was the front line in the fight against a range of infectious diseases; cholera, typhoid and, above all, malaria were rampant. The General Hospital was also the site of important research into the leprosy bacillus under the head doctor Major Ernst Reinhold Rost, who also happened to be the honorary secretary of the International Buddhist Society.
In 1988, the hospital took on a tragic role in the uprisings. The doctors and nurses did their best to care for the hundreds of injured protestors, many of whom arrived at the hospital with gunshot wounds. The bloodshed was severe and tragically, there wasn’t enough blood for transfusions. Scores died in the corridors. In response, medical staff took to the street just outside the hospital, carrying a banner calling for an end to the violence. In response, soldiers came to the hospital in three trucks and began shooting indiscriminately. As well as injuring six nurses, they killed several civilians including two monks.
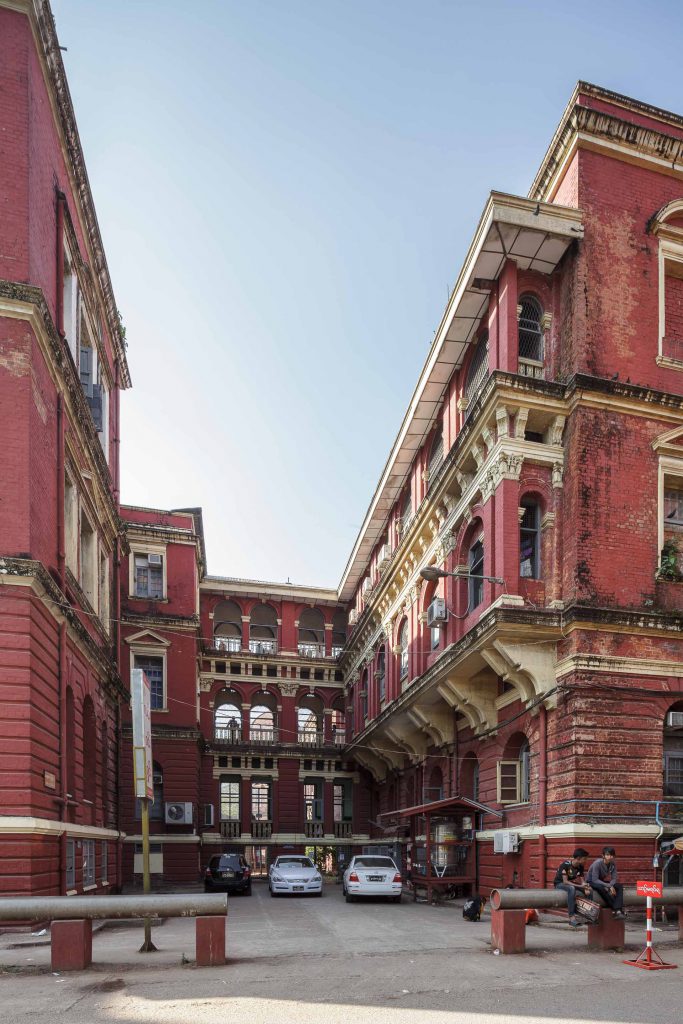
The hospital’s buildings are set back from the street by a driveway and parking lot. People crowd the entrance and two small courtyards formed by the building receding next to the central main entrance. Surrounding the main building are a few lower brick buildings. The open hallways along the building façade are covered with chicken wire. Going towards the back of the building, untamed greenery takes over.
The General Hospital is the largest hospital in Myanmar today. It has 1,500 beds spread across 29 specialities. Approximately 1,800 staff, including 300 doctors and about 500 nurses, look after the patients. It remains the most reputable public hospital in the country and therefore attracts the best clinicians. People travel from across Myanmar, on what can be painful and uncomfortable journeys for the invalid, because they can only receive treatment here. As a result of this, the hospital is seriously overcrowded: admissions doubled between 2008 and 2012, although no major investment in capacity was made. Wards designed for 20 people routinely have to care for 60 or more patients. When beds run out, desperate staff push chairs together or take tables from neighbouring lecture halls to create additional space.
Aung San Suu Kyi and a team from London’s Imperial College have drawn up a plan to modernise General Hospital over the coming years. Yangon needs this urgently.
Pegu Club
Address: Zagawar Road
Year built: 1882
Architect: Unknown
The Pegu Club was once the most prestigious gentlemen’s club of colonial Rangoon. Today it lies abandoned and decayed. Besides the main teak clubhouse, the compound included residential apartments and tennis courts. To accommodate the sweltering heat, the upstairs living quarters in the main building used louvred doors and windows to allow for cross-ventilation. Note the high ceilings, separate carriageway and carriage porch—all clear signs of elevated social status.
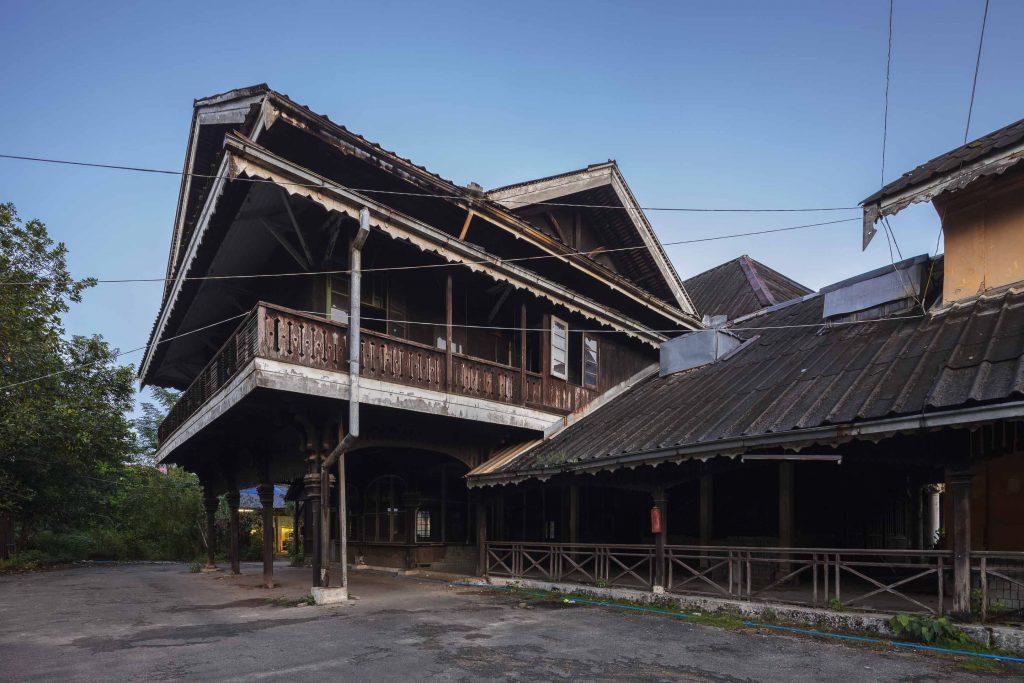
The Pegu Club’s history goes back to 1871, by which time the British presence in Burma felt irrepressible and permanent and, as in the rest of “the Raj”, called for the creation of a colonial members’ club. Senior officers came here to relax and mingle, often with a strong drink: today the name “Pegu Club” is better known to bartenders around the world as a gin-based cocktail.
By 1882, membership exceeded capacity at the original premises on Cheape Road—today’s Ma Naw Hari Street, just behind the Yangon International Hotel. A new site for the club was selected further south, between Pyay Road, Padonmar and Zagawar Street. This convenient location was within easy reach of the busy, expanding downtown areas and the northern military cantonments around the Shwedagon Pagoda.
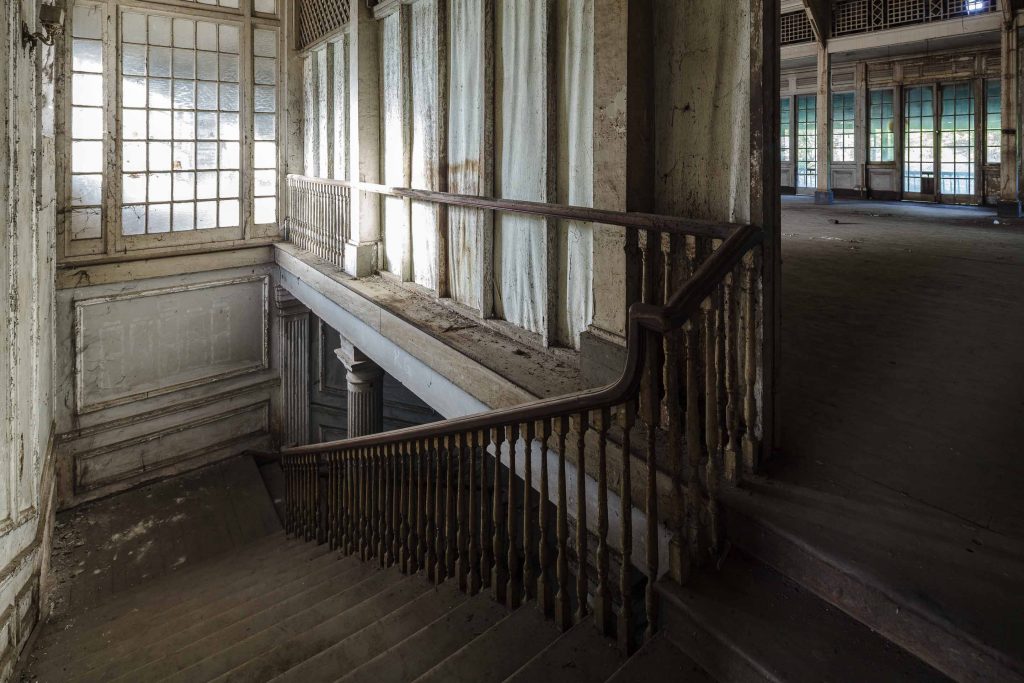
By 1910 the club had grown to 350 members, many being high-ranking colonial administrators or businessmen. This gave rise to talk of a “Pegu Club government” running Burma in the early 20th century.
Membership criteria at the Pegu Club were strictly racial. The club barred non-whites from entering the premises unless they were servants—usually Indian. Interestingly though, George Orwell’s Burmese Days, inspired by his time in Burma from 1922 to 1927, chronicles the pressures felt by British clubs to admit “non-whites” (of a certain standing, of course) by the 1920s. In the book, set in the fictional town of Kyauktada, the local club members are petitioned by the club secretary to become more flexible in this regard. But one member, speaking for most, cannot conceal his revulsion at the fact that “natives are getting into all the Clubs nowadays. Even the Pegu Club, I’m told. Way this country’s going, you know. We’re about the last Club in Burma to hold out against ’em.”
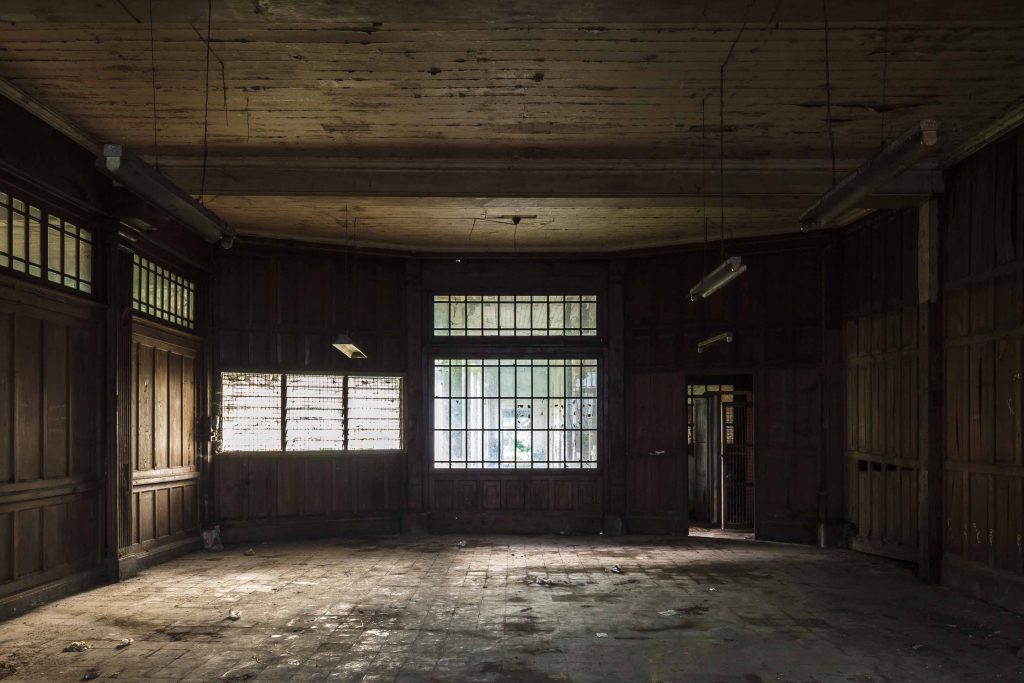
After a short wartime interlude—when Japanese occupiers used it as a “comfort station”, allegedly bringing geishas over from Japan—the Pegu Club continued to operate post-independence for almost two decades. Although the strict racial rules were suspended, only a few Burmese joined. Outside the Pegu Club, the tides of change rolled on. Across the street, the Soviet Union moved into the (now Russian) embassy building on Zagawar Street. Burma struggled with the challenges of independence and nation-building. But inside the club, time was standing still. The polished teak bars featured the usual assortment of ice-cold beer, gins and whiskies. Indian staff, still called “boys” in their fifties or sixties, stood quietly in the background, waiting to refill an empty glass. The lawns were still manicured each day.
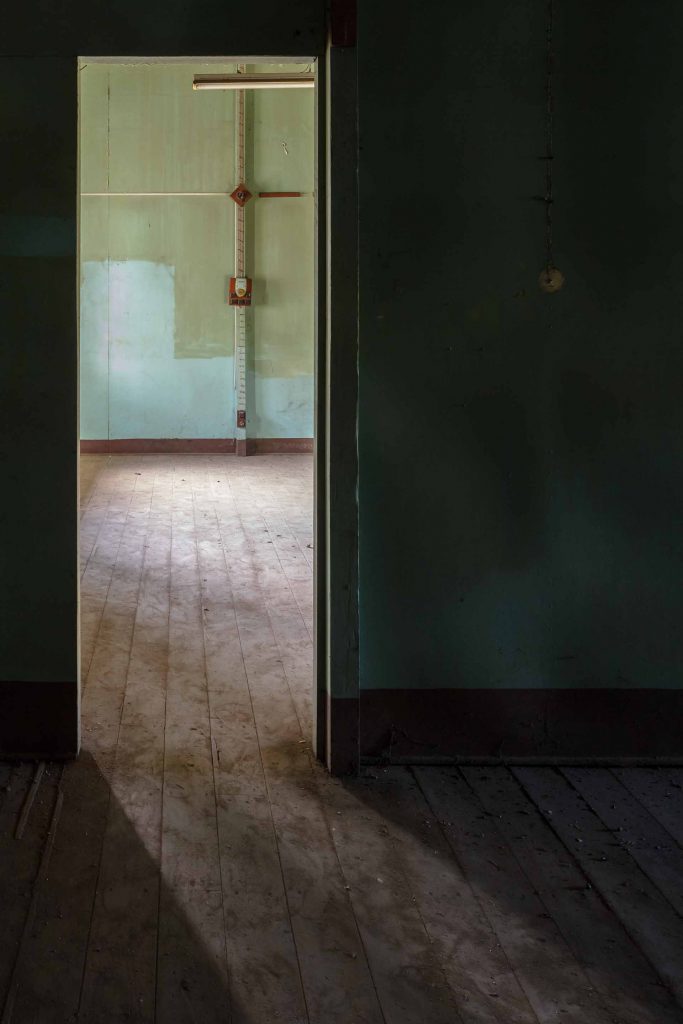
After Ne Win’s coup in 1962, the premises were seized and turned into an Officers’ Mess by the Burmese army. The last occupant was the Comptroller of Military Accounts, who had a pension office here. Today several families of government employees live in the surrounding buildings, while the main building is empty and rots away. The roof is damaged and partially collapsing in places. Many of the teak staircases are in hazardous condition; those who venture inside do so at their own risk. A small but increasing trickle of tourists comes to visit the decaying building, though access is reportedly becoming more and more restricted.
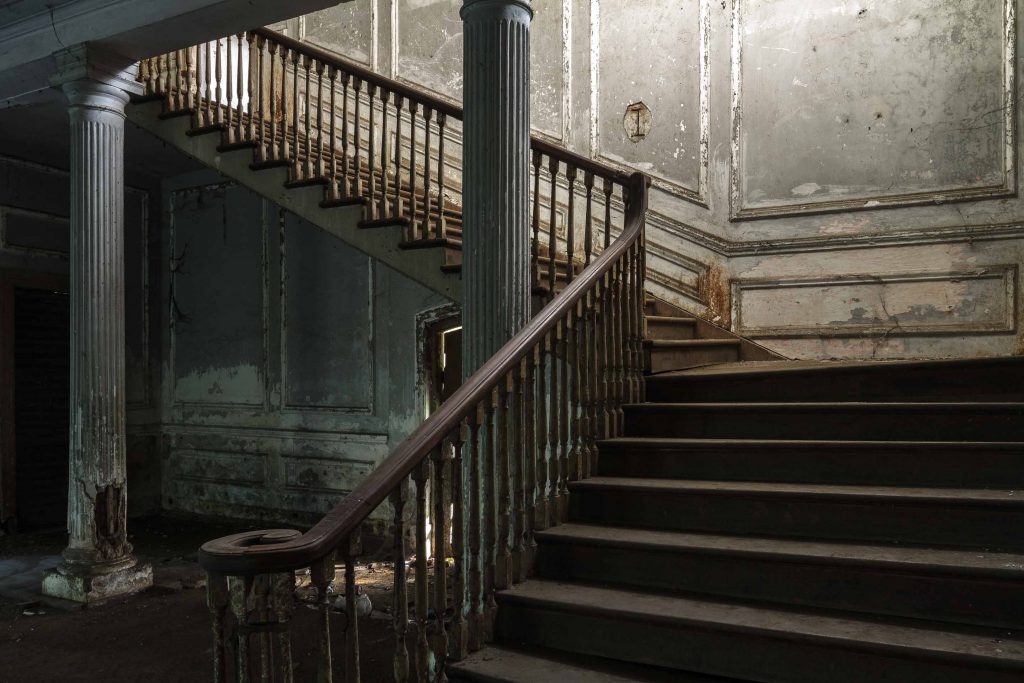
From a conservation point of view, the Pegu Club is in a remarkable condition given its age, wooden structure and neglect. Much of the original fabric remains, which could guide an informed conservation project, according to conservation expert Kecia Fong. But a full restoration would come with a heavy price tag, fuelling speculation about the building’s possible future incarnation. A commercial lease appears a likely option. The Pegu Club would then probably become a luxury hotel, like the nearby Governor’s Residence. Some would question whether a building so central to Myanmar’s colonial past, with an explicitly racist admissions policy, should end up catering once again to an exclusive clientele.
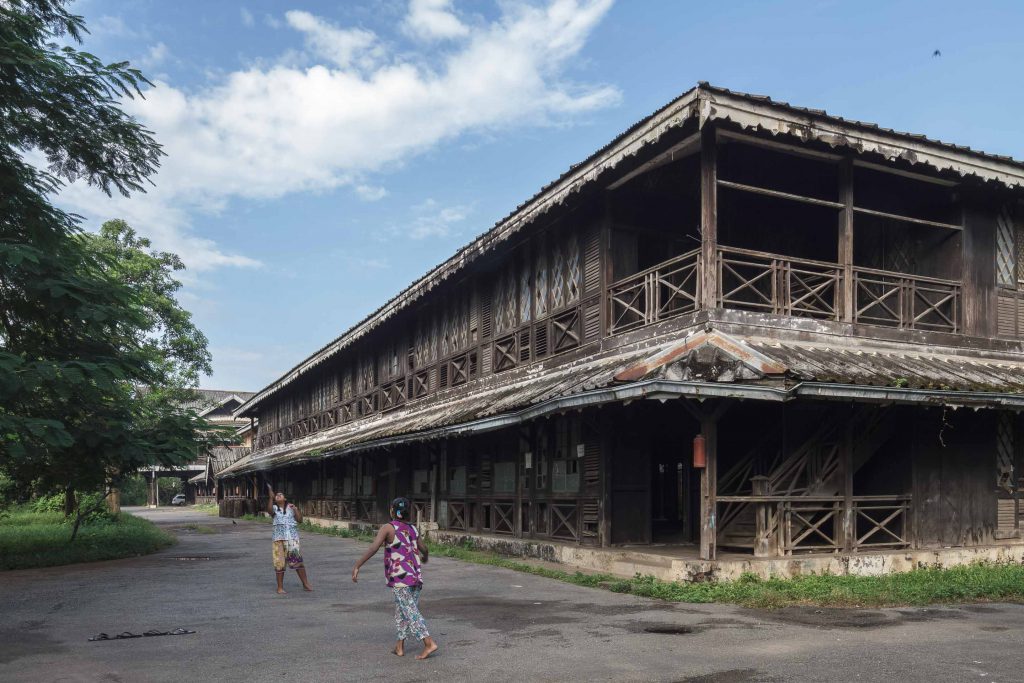
June XI Business Centre
Formerly: Prome Court
Address: 36 Pyay Road
Year built: 1921-1922
Architect: Clark & Greig (contractors)
Built in the early 1920s, Prome Court was one of Southeast Asia’s first apartment complexes. One two-storey structure faces Pyay Road. Two other three-storey buildings are on Zagawar and Than Ta Man Streets respectively.
Prome was the British name for the city of Pyay, about 250 kilometres northwest of Yangon. (The long road in Yangon bearing the same name will lead you there.) The growth of the colonial apparatus after the First World War called for greater civil service accommodation and many officials used the 28 spacious flats inside this building. No doubt the occupants found the short distance to the Pegu Club convenient. In 1937, the Public Works Department moved into the northern and the southern blocks of the complex. By then, the Secretariat was reaching its capacity following Burma’s separation from British India.
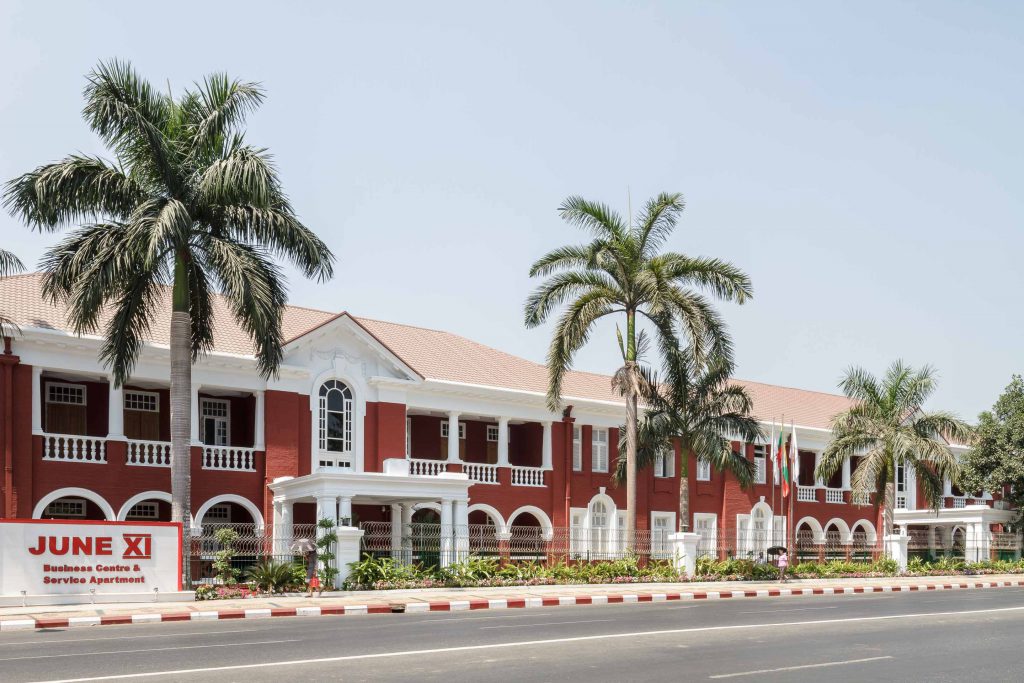
After independence, the Deputy Prime Minister’s Office and the Ministry of Foreign Affairs moved into the building. They remained there for several decades. The building stood empty for some years after the government’s move to Naypyidaw in 2005. It received a new, yet controversial, lease of life in 2011 when the government-run Myanmar Investment Commission and a new entity, the “Youth Force Hotel”, signed a 60-year lease agreement. These leaseholders first planned to erect a 14-storey condominium on the site, but local conservationists led a campaign in protest. City authorities then changed zoning regulations to allow for a six-storey building only.
The colonial-era buildings are now renovated and converted into serviced apartments and high-end offices. It is now called the “June XI Business Centre”—a rather uninspiring reference to the month when the lease agreement was signed… The managing director of “Youth Force Hotel” told the media that rents here will be similar to those in Sakura Tower which, as of mid-2014, was the third most expensive office building in the world. And should the zoning regulations ever change, the business centre can easily expand. The press reported that the foundations put in place for the six-storey building are strong enough to bear the load of a building more than twice the height.
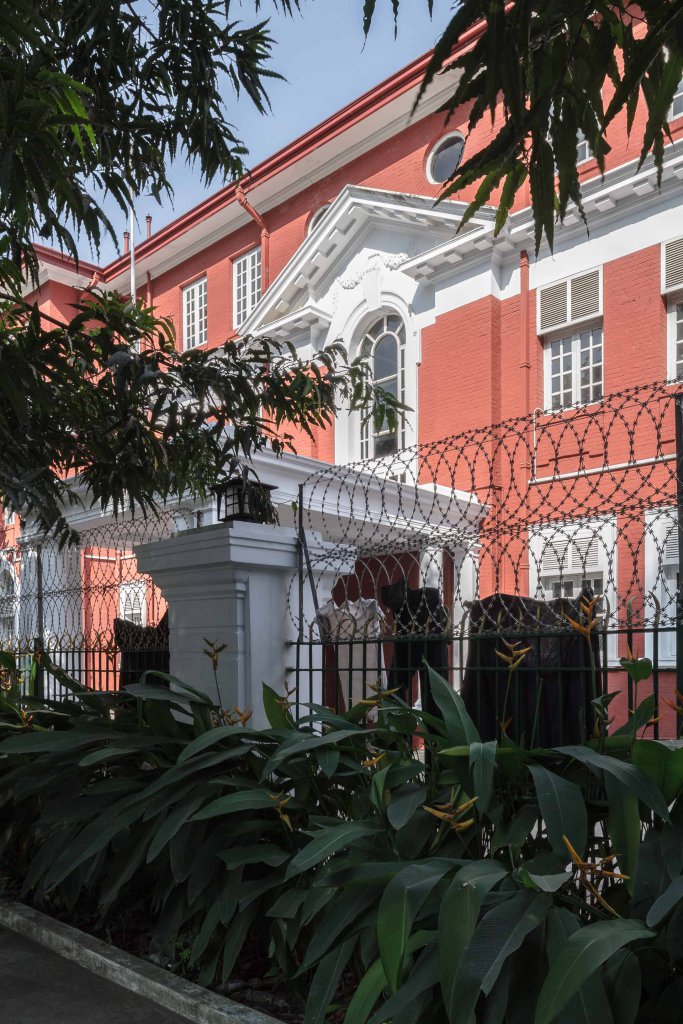
National Museum of Myanmar
Address: 66/74 Pyay Road
Year built: 1990-1996
Architect: Public Works Department
The National Museum of Myanmar was founded in 1952. It was first located in the Jubilee Hall on Shwedagon Pagoda Road, which was later demolished. In 1970 the museum moved into the former National Bank of India on Pansodan Street. Its present building opened its doors in September 1996, to mark the eighth anniversary of the SLORC’s accession to power after the 1988 uprising. Prior to opening, construction on the two-hectare site went on for six years. The museum consists of three five-storey cubic buildings, with a huge concrete canopy facing Pyay Road. The main entrance, however, is to the side of the museum. The grounds feature bronze statues of three legendary rulers of Burma: King Anawratha (r. 1044-1077), King Bayinnaung (r. 1550-1551) and King Alaung Min Tayar (r. 1752-1760).
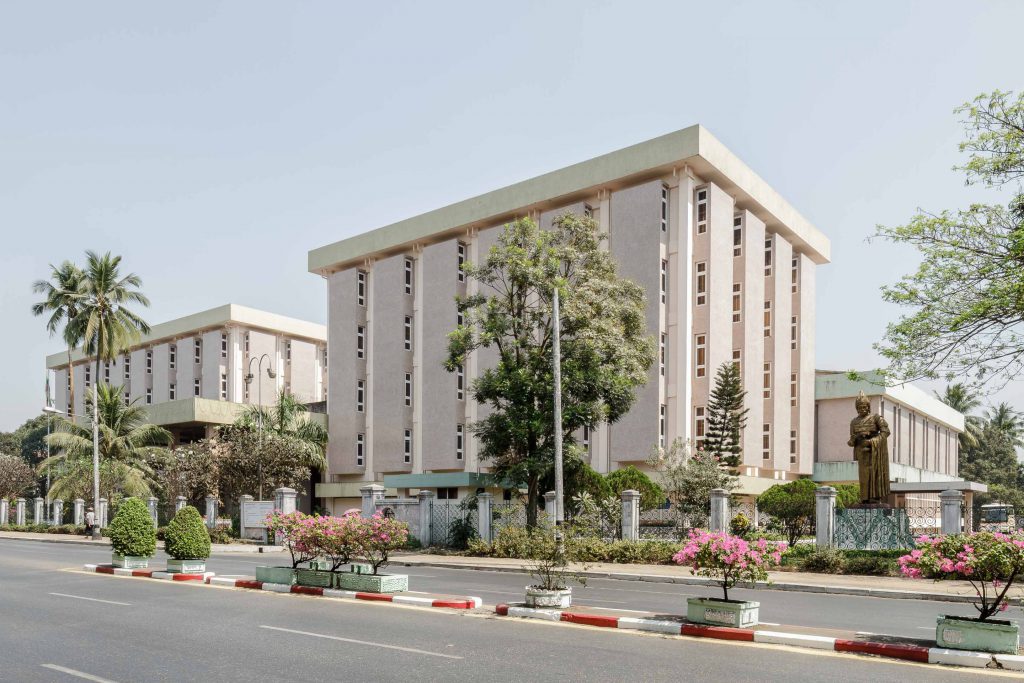
At first glance, the façade appears windowless. In fact the regular protrusions have slim windows along the sides, preventing direct sunlight from entering. Despite its relatively young age, the building is already showing heavy signs of wear. Inside, dim lighting, frequently inoperable lifts, poor labelling and large cordoned-off areas highlight the need for major updates. The quality of exhibitions varies greatly. Some sections showcase the political achievements of the current administration. Another room illustrates Myanmar’s great diversity via a rather tokenistic, wide-ranging display of ethnic minorities’ traditional costumes. The museum’s main exhibit is the Lion Throne, made of local yamanay wood and completely gilded: it was the throne of Burma’s last king, Thibaw, who was driven from his Mandalay Palace during the Third Anglo–Burmese War in 1885. Removed to Kolkata during colonial times, it was promptly returned to newly independent Burma in 1948.
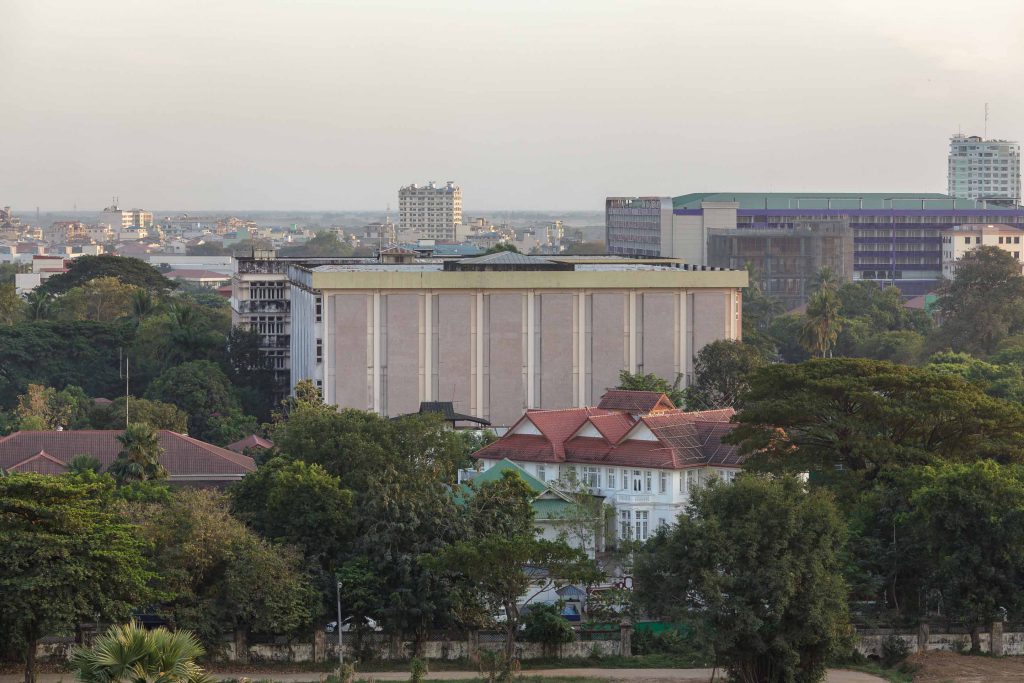
Governor’s Residence Hotel
Formerly: Kayah State Governor's Residence
Address: 152 Bo Myat Tun Road
Year built: 1920
Architect: Unknown
By the Pegu Club, in the city’s leafy embassy quarters, the Governor’s Residence Hotel offers a stunning example of beautifully preserved teak architecture. Built in 1920, this was the home of the head (or sawbwa) of Kayah State. (Kayah State lies east of Yangon and was never under full British rule. It retained a semi-autonomous status until independence, after which it joined the Union of Burma.) Following independence, the building housed the state’s parliament members. French artist and furniture designer Patrick Robert took over the building in the early 1990s. He enlisted the partnership of the Pansea Hotels Group. Together they turned the building into a luxury hotel, which opened in 1997.
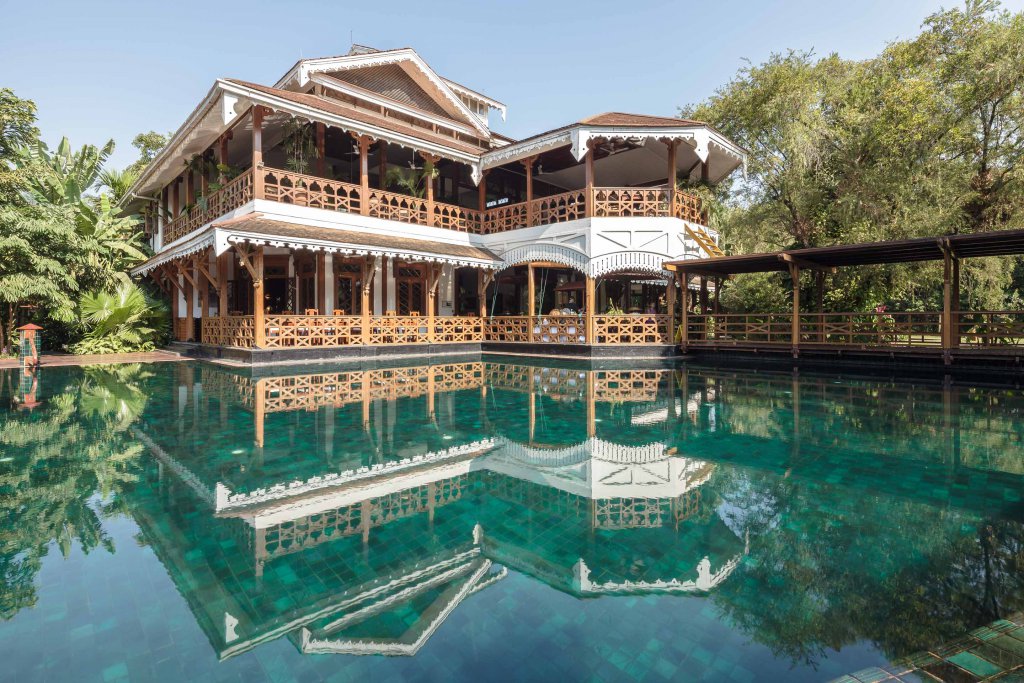
The restoration was painstaking: the edifice was taken apart completely and put back together, with each piece being numbered and then re-assembled. A large amount of concrete now reinforces the walls—enough, apparently, to withstand a major earthquake. A swimming pool was added to the compound with tiles imported from Spain. In 2006, the Residence’s owners sold it to Orient-Express Hotels (today’s Belmond Ltd.). The London-based company runs the hotel to this day. The venue and its surrounding gardens are a sanctuary of quiet and luxury. All 48 rooms use local teak furniture. The place conjures up images of the colonial days, from the fan-cooled terrace to the Kipling Bar, where well-heeled sightseers retreat for a quiet cocktail after a long day in the heaving city. But must stunning conservation efforts always transform Yangon’s heritage into enclaves for the rich?
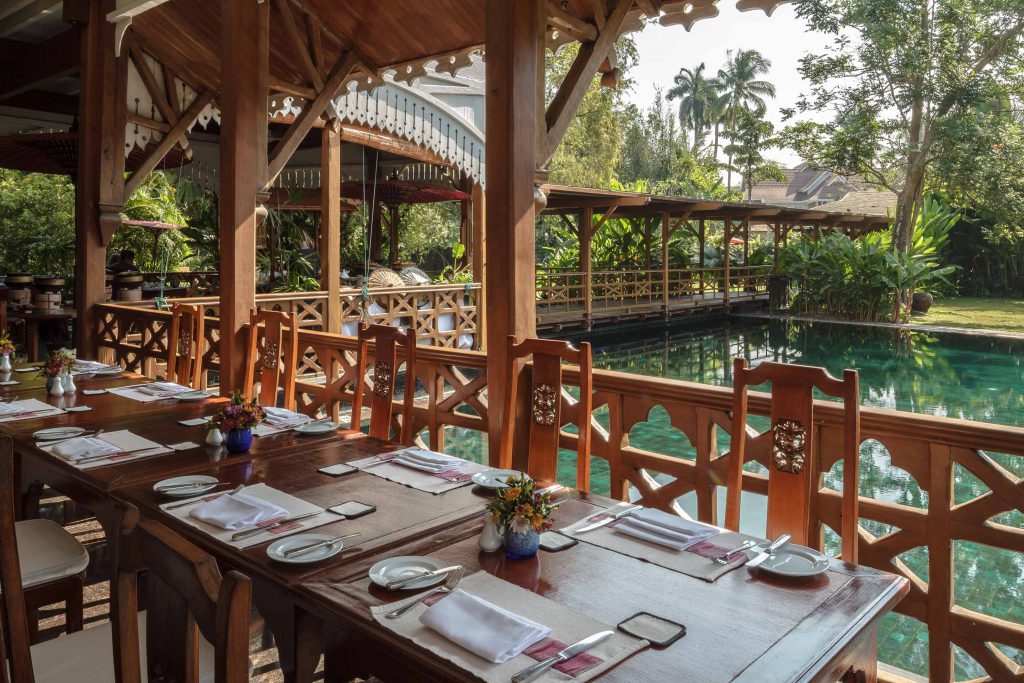
Children’s Hospital
Address: Kha Yay Pin Street
Year built: 1970-1978
Architect: U Tun Than
Original plans for this functional hospital building foresaw a much bigger structure, but scarce funds and rampant inflation imposed this scaled-down version. The Canadian government provided wheat to Burma at heavily discounted prices in the 1960s. The proceeds of the onward sale were earmarked for the construction of this hospital building; a typical Canadian aid practice at the time.
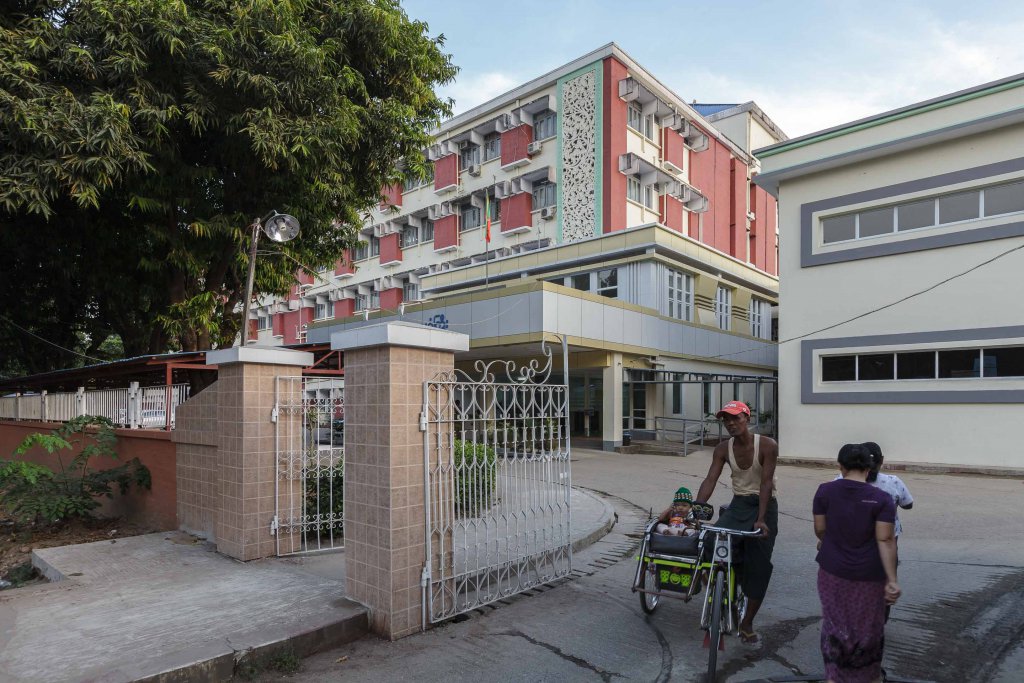
The hospital’s architect, U Tun Than, is now in his eighties and retired long ago. He was among the first batch of architecture students at Yangon University after the country’s independence, graduating from the institution in 1958. Initially, many of the professors came from abroad. Upon graduation, U Tun Than worked for a short time with U Tin (of City Hall fame) and spent several years working on public housing projects, for example in Yankin township. In 1965 he was offered the chance to travel to the UK for further studies. He first gained a postgraduate diploma in architecture and then spent a year as an architect-apprentice at the British Ministry of Health. When he returned to Burma in the late 1960s, he focused on building hospitals, with the Children’s Hospital being his first major assignment.
The façade modelling is designed to create shade and provide cooling. Its structural honesty and stylistic unity make this an exemplary public building from that period, adapted to local conditions and the limited availability of building material. The building’s two identical wings are connected on the western side by a third wing, clad in a semi-permeable pattern visible from the inner courtyard.
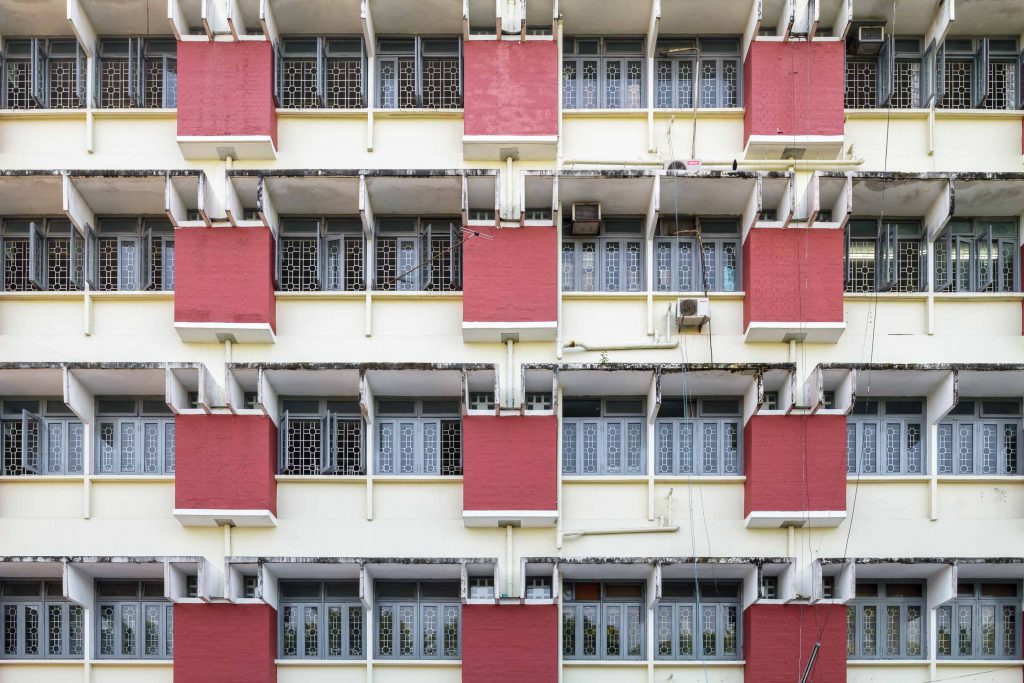
U Tun Than continued working for the Public Works Department for more than 20 years. In the 1980s, he began building and renovating schools with UNICEF, a job that took him mainly to rural areas. To him, Burmese architecture should focus on the country’s harsh climate conditions first and foremost: extreme heat and heavy rainfalls are a constant issue. Such a vernacular Burmese architecture would also be more environmentally friendly and energy-efficient. However, a cursory look at Yangon’s construction sites shows rampant use of glass cladding. New power plants will no doubt be needed just to keep the AC units humming.
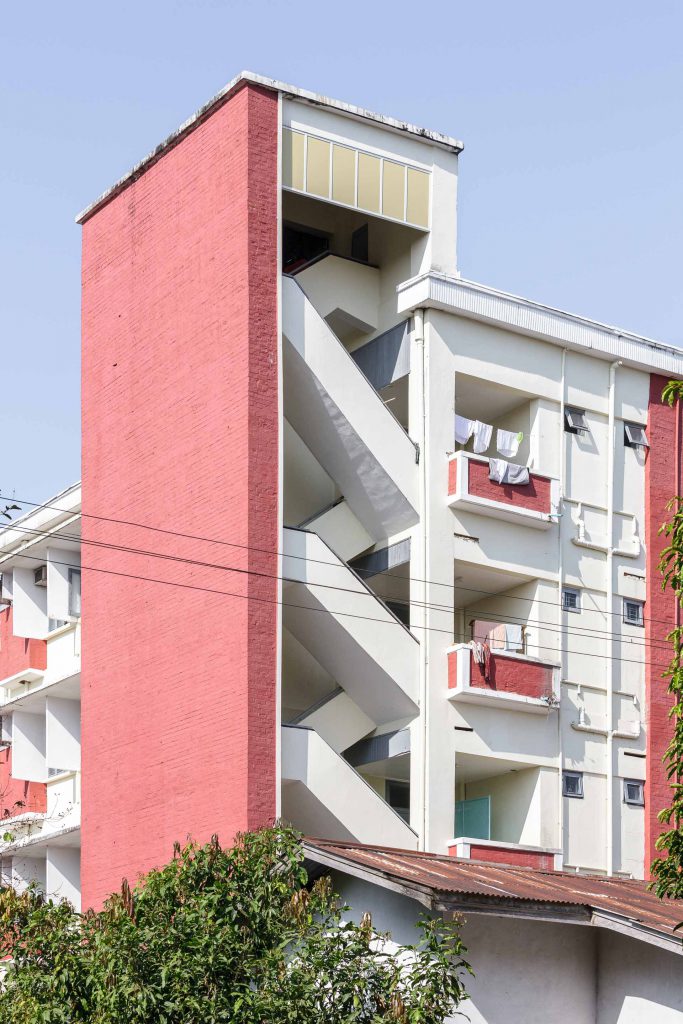
Yangon Region Parliament
Address: Pyay Road / Ahlone Road
Year built: 1986-1996
Architect: Public Works Department
Most visitors to Yangon—and residents, for that matter—have probably not had the chance to take a close look at the local parliament building (Hluttaw). Sometimes known as the “Congress Building”, it is set back deep from the busy thoroughfares of Pyay and Ahlone Roads. Already difficult to observe through the security fence that lines the perimeter, the tall trees of the generous park area that surrounds the building further shield it from view.
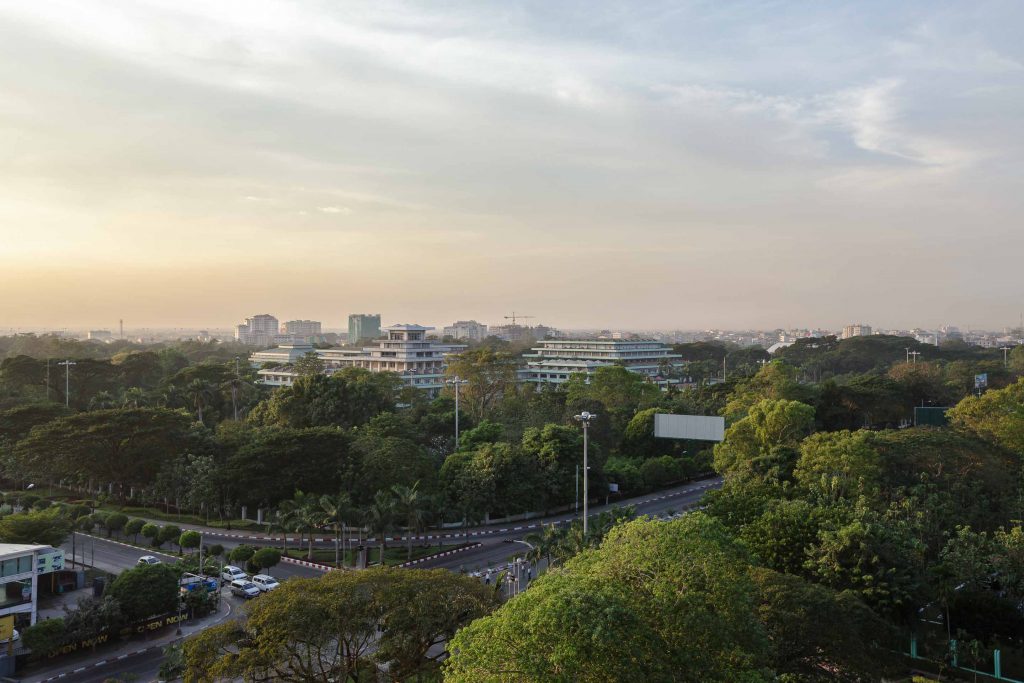
These photos taken from the Yangon International Hotel, however, reveal an austere structure that displays perhaps one of the bulkiest and most rectilinear interpretations of temple design. This can be seen for example in the tallest wing, measuring six storeys. Its tiered structures mimic that of the traditional pyatthat roofs. You can also make out the use of the perforated wall designs often seen in modern Yangon architecture, for example at the U Thant Mausoleum. Throughout the structure, the roofing consists of a gridded (and rather odd) series of consecutive low roofs. The roof of the westernmost wing sets itself apart with a design that vaguely echoes that of East Asian temples. Aerial views reveal a spacious and grassy internal courtyard, on the model of the wide park and fountain facing the building on the Pyay Road side.
Traditionally, the word hluttaw referred to the council of advisers to the court of a Burmese monarch. The term was repurposed during colonial days to refer to a parliamentary structure. The British Parliament’s Government of Burma Act, in 1935, separated Burma from British India and provided for the creation of a local parliament inside the Secretariat.
This parliament consisted of a 36-seat Senate and a 132-seat House of Representatives. Some seats were reserved for specific political constituencies, reflecting Rangoon’s cosmopolitanism at the time. Indians, Europeans and the “Anglo–Burmese” all had their quota of seats, as did labour organisations and the wide range of chambers of commerce operating in the city, from the Chinese to the Chettiars. The Karen also had seats, although other ethnic minorities, such as the Shan, were not entitled to elect members of parliament. (In a reminder that the Burmese military have in many ways perpetuated the habits of the country’s former British rulers, half the Senate seats were nominated by the Governor directly, not unlike the 25 per cent of seats reserved for the army in Myanmar’s current parliament.)
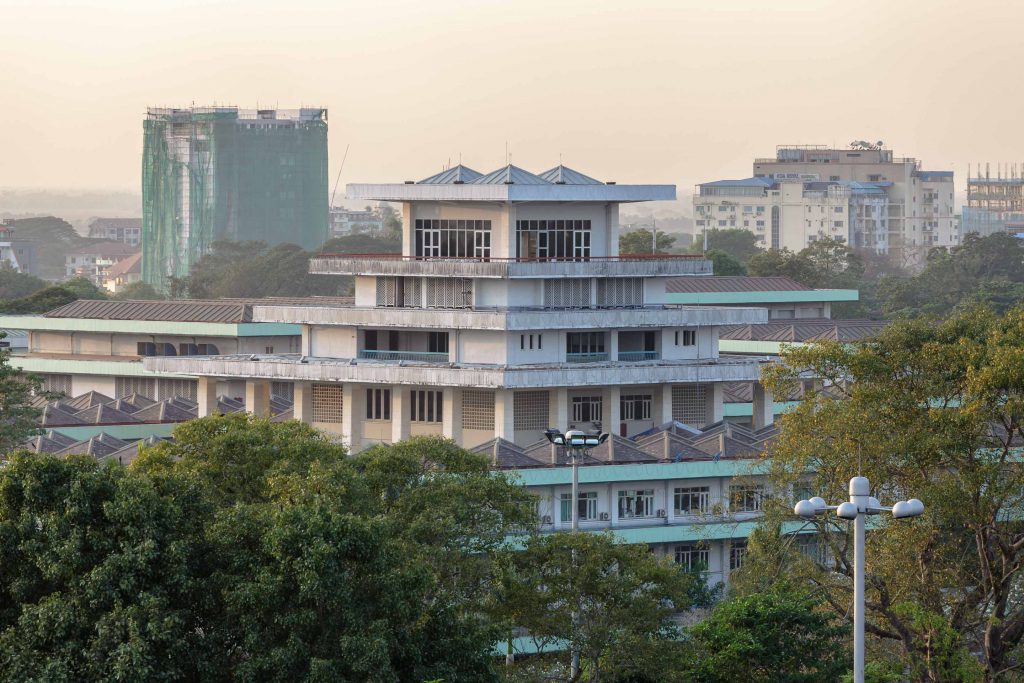
The parliament remained inside the Secretariat grounds after independence in 1948, and sat there until Ne Win’s coup in 1962. The country did not have a functional parliament from 1962 until 2011, although an army-appointed legislative branch did operate from 1974 until 1988. This building was a government office until 2011, when it became the regional Hluttaw for Yangon. The national Hluttaw sits in Naypyidaw.
Summit Parkview Hotel
Address: 350 Ahlone Road
Year built: 1994
Architect: Unknown
Just like the neighbouring Yangon International Hotel, the Summit Parkview was built in the mid-1990s. However, it rose at a much faster pace, visibly leaving little time to draw up meaningful designs. It received a facelift recently, although compared to its more exuberant neighbour, the hotel’s façade remains pretty bare. One of the few notable features is its driveway, which imitates Burmese temple design. You may not be entirely surprised to learn that the Singapore-based Summit Hotel Group no longer owns this property —it now runs the five-star Sedona Hotel instead.
