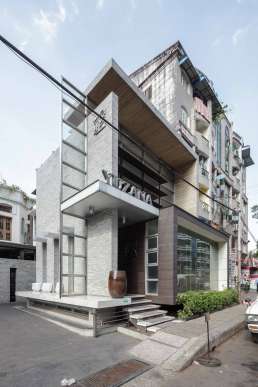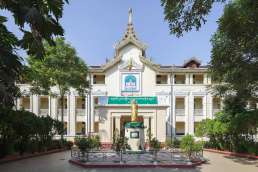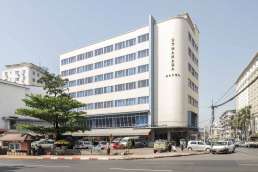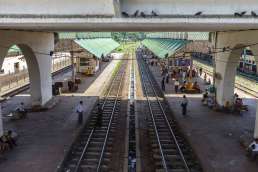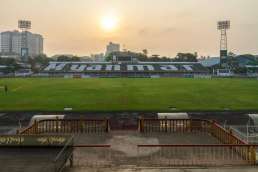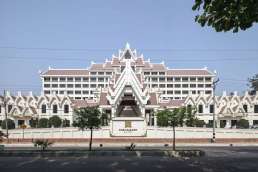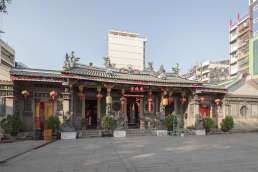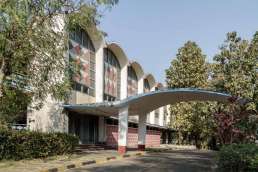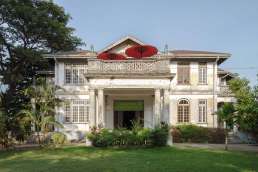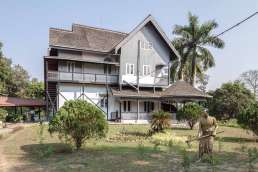Yuzana Tea Shop
Address: Nawaday Road
Year built: 2013
Architect: SPINE Architects
SPINE Architects is an architectural firm founded by Stephen Zawmoe Shwe and Amelie Chai. After graduating from Columbia University, both worked in New York for close to a decade before setting up shop in Myanmar in 2004. Today they boast an enviable portfolio of clients here. The Yuzana Tea Shop on Nawaday Road is one of the best examples of their work. Its open layout creates a small, light-flooded environment where customers can purchase varieties of packed tea. The shop is connected to the business owner’s residence, a renovated colonial-era mansion, set back from the street. This busy stretch of Nawaday Road is a travellers’ favourite, given the ample supply of bars and restaurants in the vicinity.
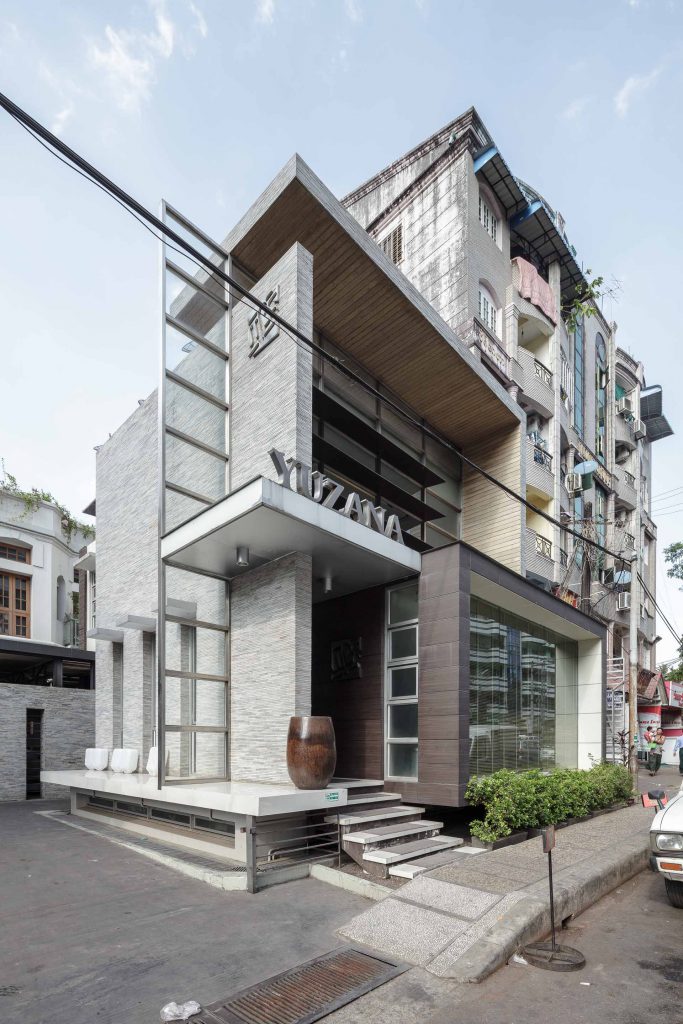
Basic Education High School No. 2 Dagon
Formerly: Myoma National High School
Address: 353 Myoma Kyaung Street
Year built: 1929-1931
Architect: U Tin
Today’s Basic Education High School No. 2 was once the Myoma National High School. It holds a special place in the story of Burma’s quest for independence. When the Universities Act was passed in 1920, it foresaw that Rangoon College was to become a higher education institution—now the totemic Yangon University. But it was prohibitively expensive for most Burmese. Students in the nationalist movement staged a boycott which went down in history as one of the first acts of defiance against the colonial regime. In the wake of these protests, nationalists created a parallel schooling system with a heavy emphasis on Burmese language, culture and history. Most of these schools folded under great financial difficulty. Myoma National High School, however, survived the 1920s. By 1922, the school was nothing more than a few makeshift wooden structures in today’s Bahan township. The main building was described by those studying and teaching in the school back then as “one big hut”. The school moved twice before reaching its current location.
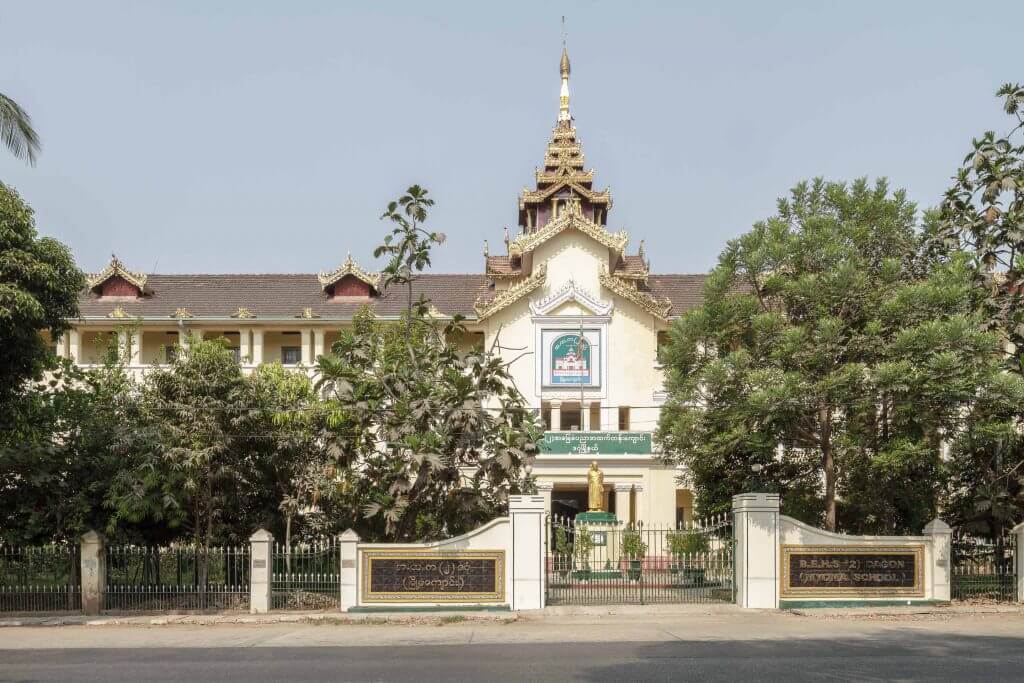
The cornerstone for a more permanent building was laid on 25 November 1929, the ninth anniversary of the University Boycott. The day continues to be celebrated as National Day. In a deliberate break with British colonial tradition, the building was designed by a Burmese architect, U Tin, whose signature style married classical elements of Burmese temple architecture with European forms and building techniques. His approach is visible at the City Hall, built around the same time. At Myoma, Burmese features include a five-tiered pyatthat roof above the main entrance. Its carvings are echoed in the dormers.
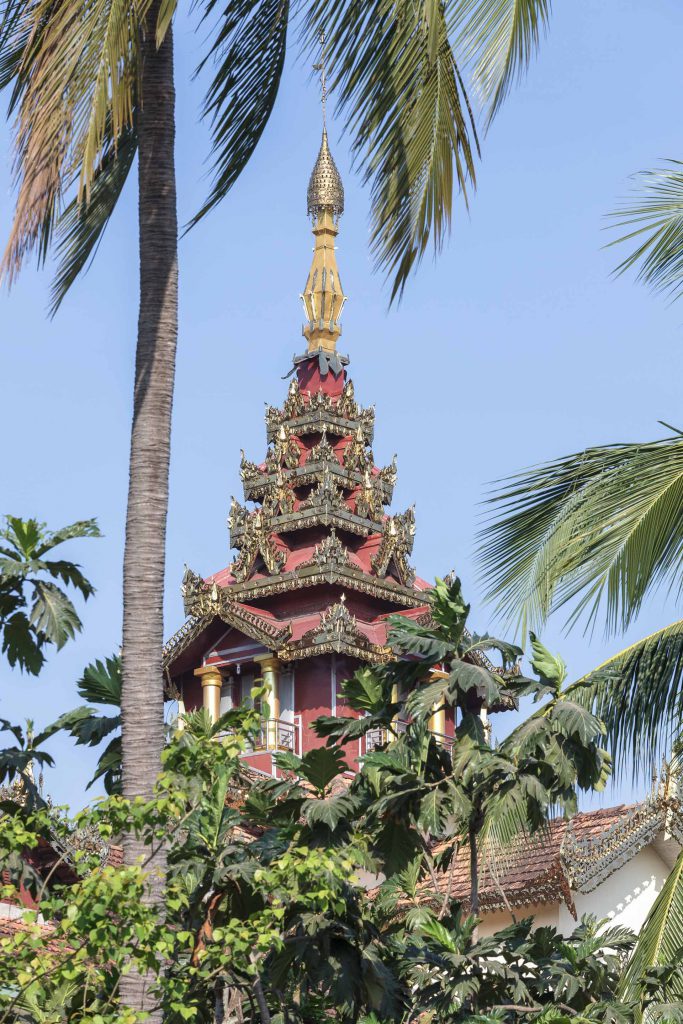
Fittingly, the ceremonial opening of the school occurred on National Day 1931—falling on 4 December that year, according to the Burmese calendar. A statue of the school’s headmaster, Ba Lwin (1892–1968), still greets visitors at the entrance. His celebrated dedication to the school’s cause and donations from parents ensured the institution’s survival. Ba Lwin remained an important figure in Burmese education. After independence, he became ambassador to Sri Lanka. The school was nationalised in 1965 and given its typically generic current name. It remains a prestigious school offering kindergarten up to tenth-grade education to more than 4,000 students.
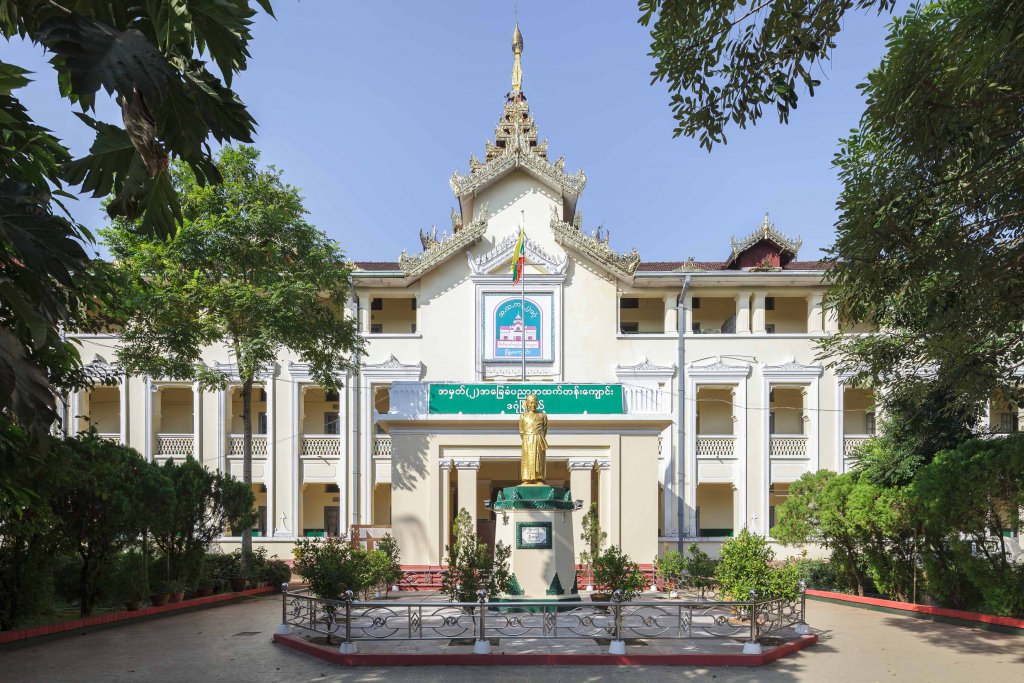
Hotel G & Thamada Cinema
Formerly: Thamada Hotel and Cinema
Address: 5 Alan Pya Pagoda Road
Year built: 1956-1964
Architect: Unknown
The Thamada Hotel and Cinema is one of the city’s best examples of modern post-war architecture. The four-storey cinema features rounded corners and, unusually for its time, an oval cinema hall. The hotel is directly to the north, set back slightly from the street to allow for driveway access and parking. Its seven storeys repeat the cinema’s rounded features on the corner of Yaw Min Gyi Street. The downstairs Café 365 features floor-to-ceiling windows, as does the first-floor hall which was being renovated at the time of writing.
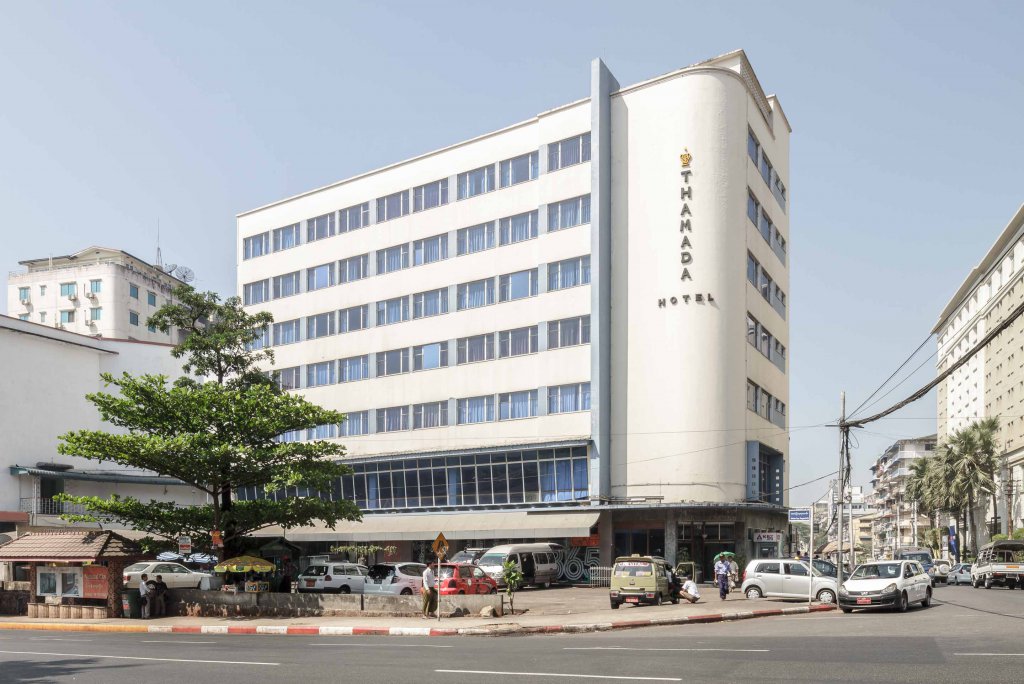
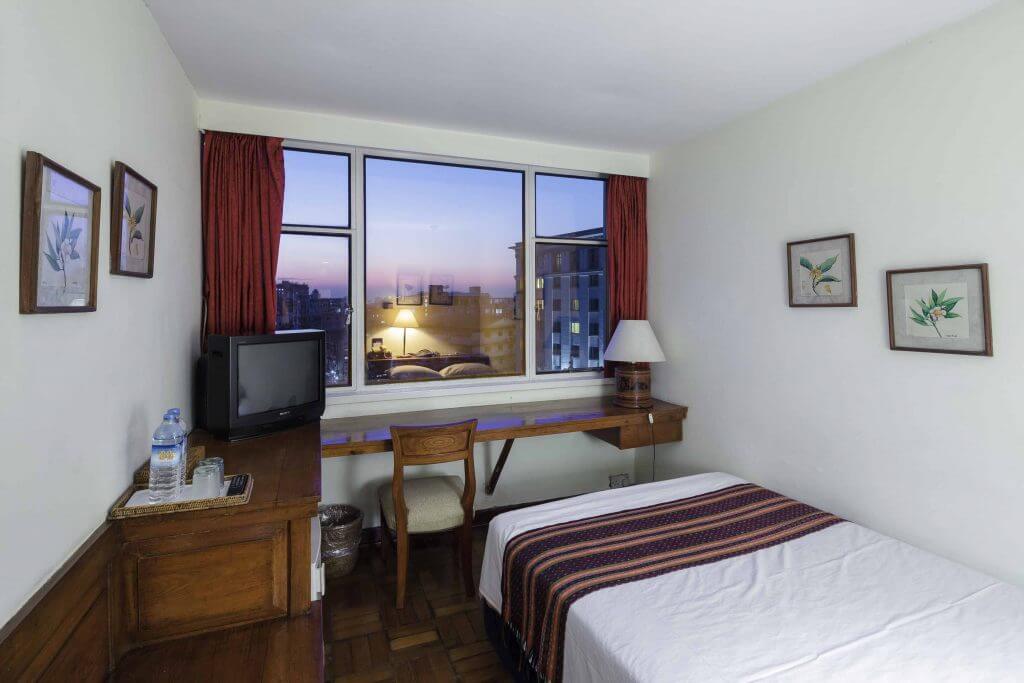
The Thamada was built by ethnic Chinese businessman U Kyauk Sein. He built the cinema first, to subsidise the construction of the adjacent hotel. When the cinema opened its doors in 1958, it immediately set the standard for viewing and seating comfort in this movie-mad city. Most of Rangoon’s cinemas, on “Cinema Row”, were just a ten-minute walk away. This is where today’s Sule Shangri-La and the Sakura Tower stand and where some cinemas, such as the Waziya, still remain. The Thamada boasted a fully air-conditioned hall. Its most expensive and plushest seats were at the front of the balcony. The cinema is still in operation today and draws sell-out crowds, especially at weekends. It was renovated and upgraded only a few years ago. It is operated by the Mingalar Cinema Group, Myanmar’s largest movie screen company.
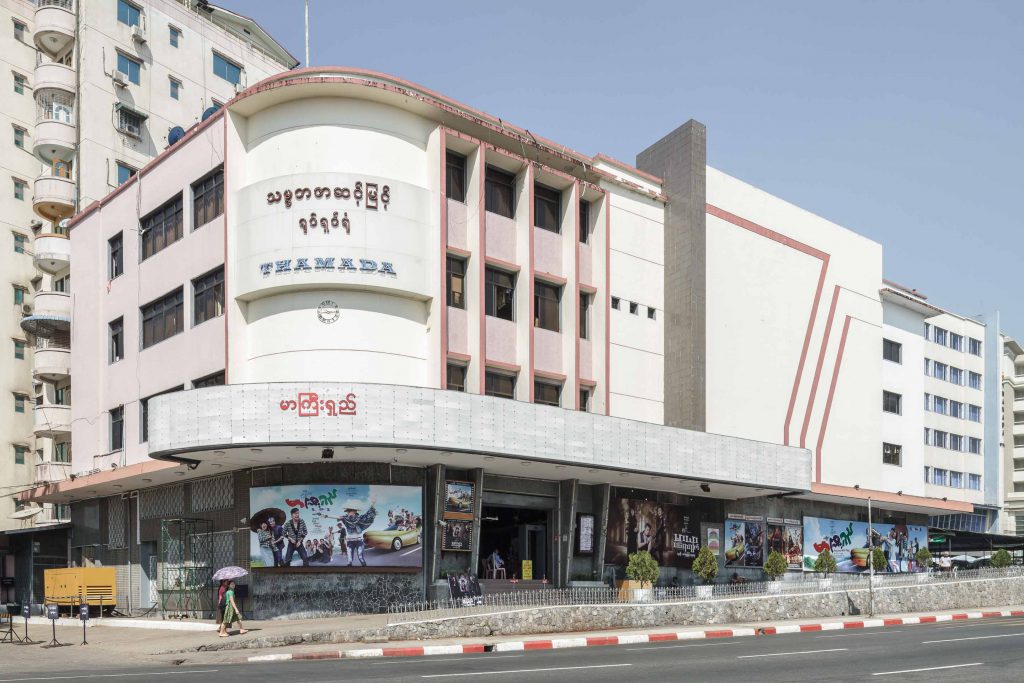
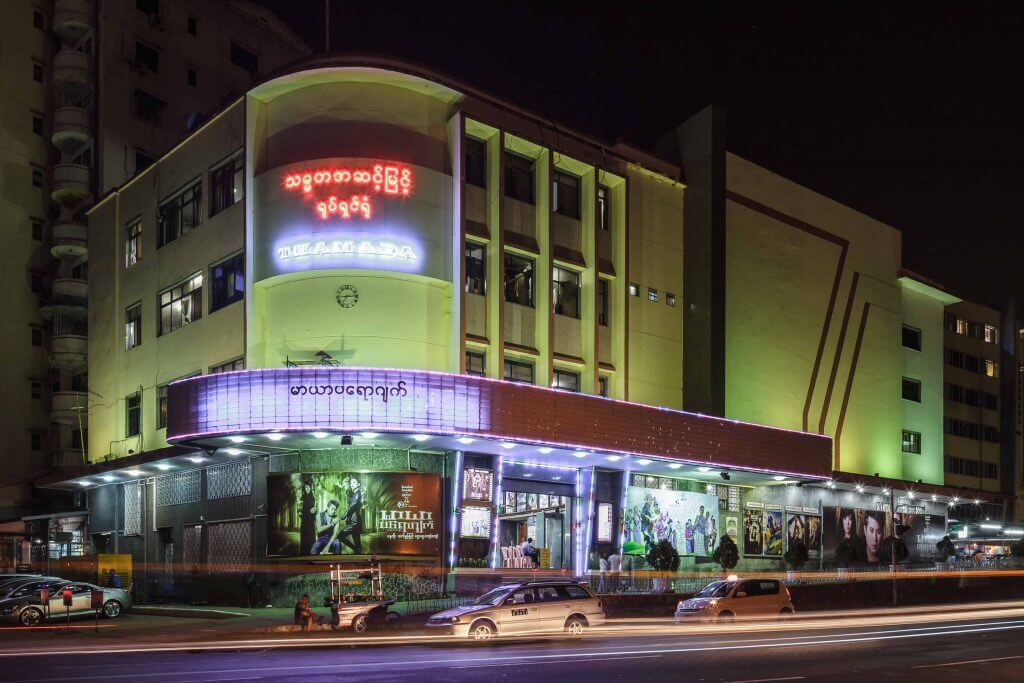
The next-door Thamada Hotel was not yet completed when the government nationalised the whole complex in 1962, and only opened in 1964. It then came under the management of the inimitably named “Trade Corporation No. 20 – Hotels & Tourism Trade Corporation” under the Ministry of Trade, which mainly catered to foreign tourists. Not much is known about the complex’s foreign architects. What we do know, however, is that a Japanese craftsman involved in the technical drawings inspired a young U Sun Oo (who designed the Martyrs’ Mausoleum) to become an architect.
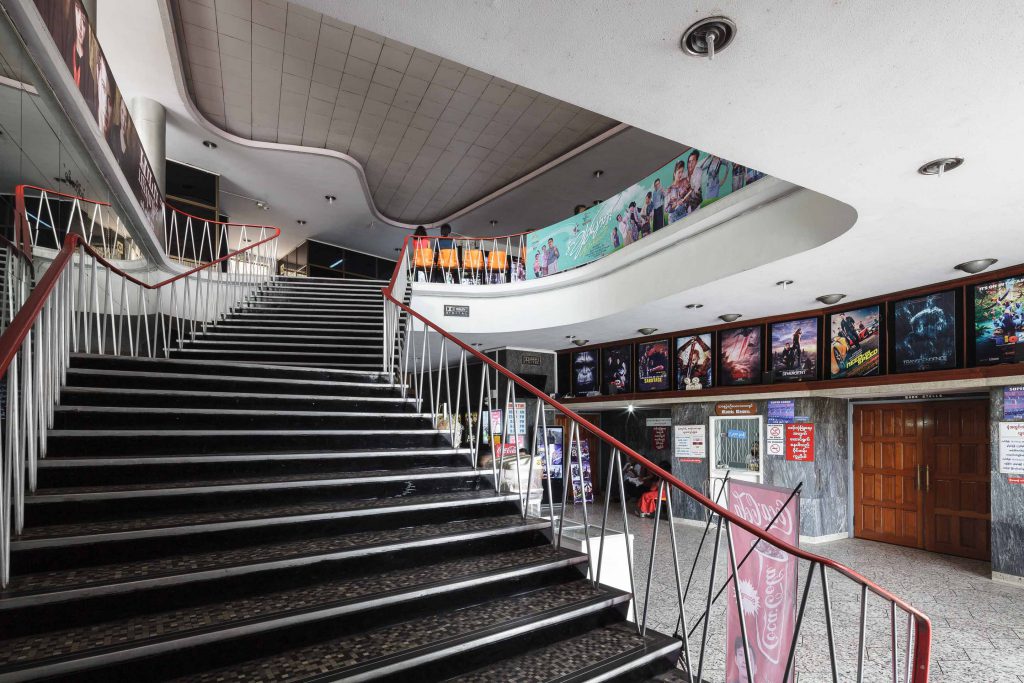
After the SLORC assumed power in 1988, the Thamada became the unlikely choice for a renovation by one of the world’s most exclusive hoteliers. Adrian Zecha, founder of the fabled Aman Resorts (a collection of five-star properties in plush, palm-lined locations) had his eyes set on the Strand Hotel. But in exchange for the privilege of renovating and operating the colonial-era gem, Zecha was required to upgrade the Inya Lake Hotel and the Thamada too. The SLORC wanted to improve tourist accommodation in preparation for an influx of foreign visitors—one that would, in reality, take many more oppressive and sanction-filled years to materialise. Zecha was not too impressed with the two extra properties that were forced upon him. He described the Inya Lake Hotel as a “Russian bunker”, whereas the “tatty” Thamada could only become, at best, a two-star venue in his eyes. And in fact, that’s exactly what it is today. This is assuredly not a luxury hotel and yet it has its charm. The curious traveller may enjoy taking a closer look.
Central Railway Station
Address: Kun Chan Road
Year built: 1947-1954
Architect: U Hla Gyaw
The Central Railway Station’s latest incarnation dates from the years 1947–1954. Another grandiose station had stood here before the Second World War. Built by the British in 1877, it was destroyed by the British themselves in 1942 as they retreated from the city, to prevent Japanese forces from using the rail infrastructure.
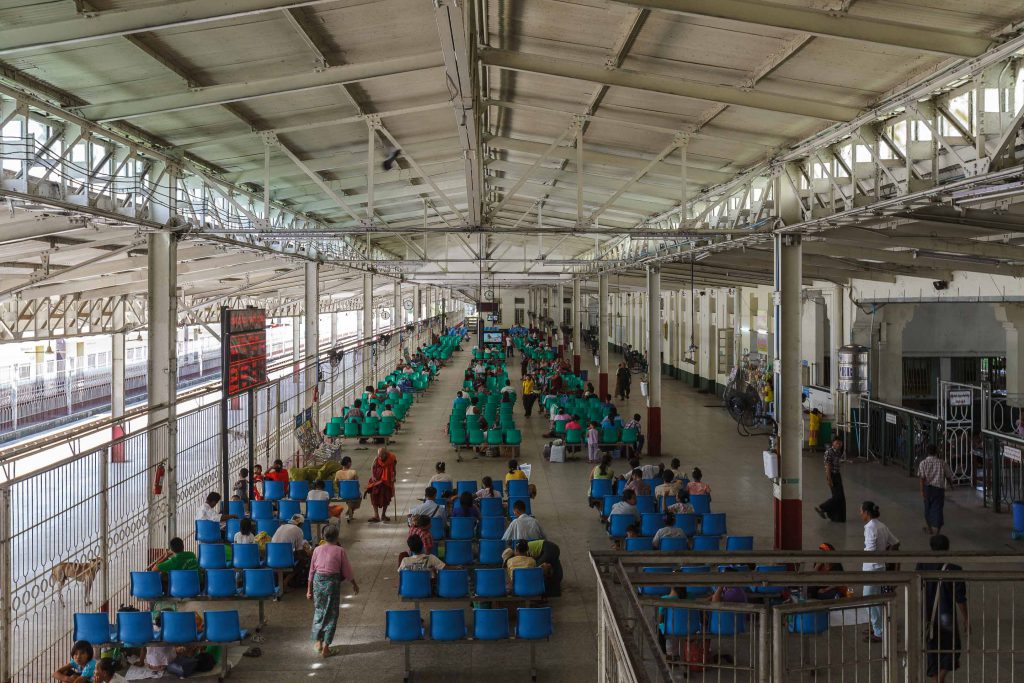
The station’s construction in 1877 marked the beginning of the railway system in Burma. Like in England, the expansion of rail travel was spurred by the financial muscle and commercial motives of private companies. In this case the Irrawaddy Valley State Railway—and their Indian labourers from Bihar—laid the first pieces of track between Rangoon and Prome (now Pyay), and helped the freighting of rice from the valley to Rangoon for export.
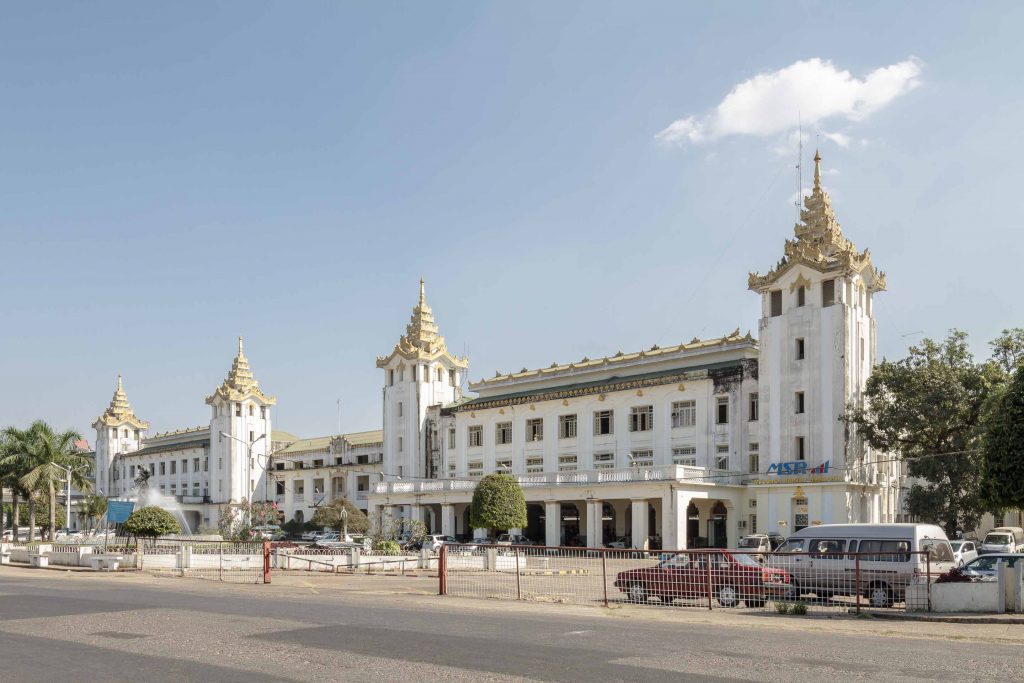
As you venture into the station, a number of destinations flash up on modern LED screens. Bagan and Mandalay are the likeliest tourist destinations, but the rail lines even stretch up to Myitkyina, the capital of Kachin State, which borders China. The modern screen displays contrast with some of the station’s more ancient features and its tired, post-war feel. (It’s worth seeking out the old machine by the ticket office, which both measures your weight and gives your horoscope.) That feel may not last forever: several developers are competing for the contract to redevelop the station, though discussions remain in the early stages.
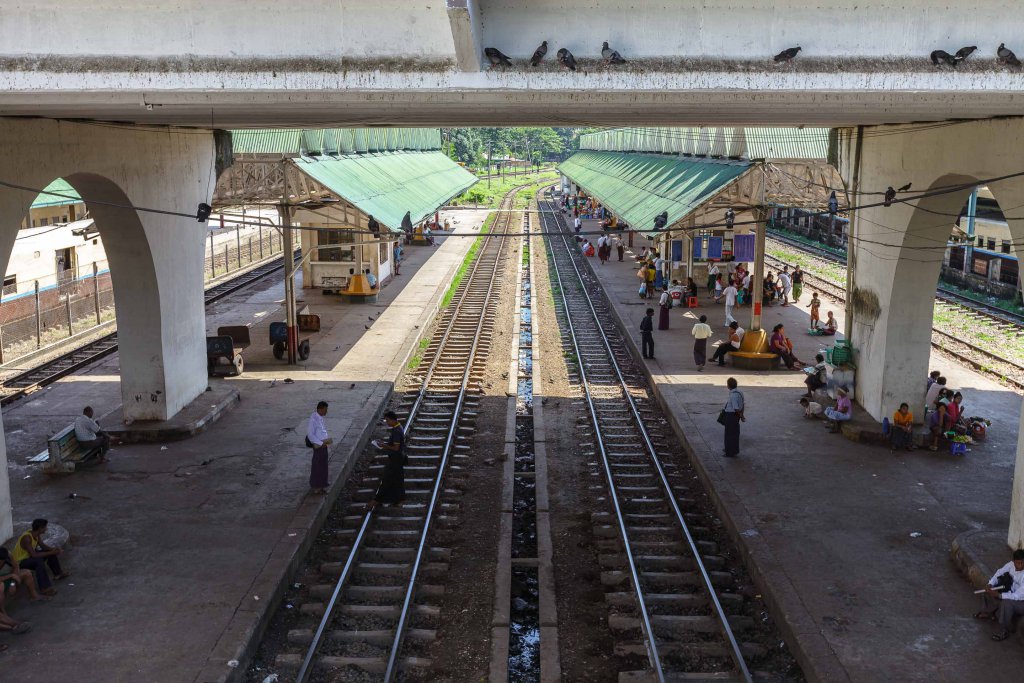
The footbridge at the eastern end of the main building affords clear views of the platforms, including their green corrugated roofing, which has echoes of pagoda design, and the concrete heptagonal seats that encase some pillars. Traditional pyatthat roofing covers the four towers that punctuate the main building. Two wide porticos double up as generous balconies on the western and eastern wings, facing a wide expanse of tarmac between the station and Bogyoke Aung San Stadium, often the scene of wildly creative car manoeuvres.
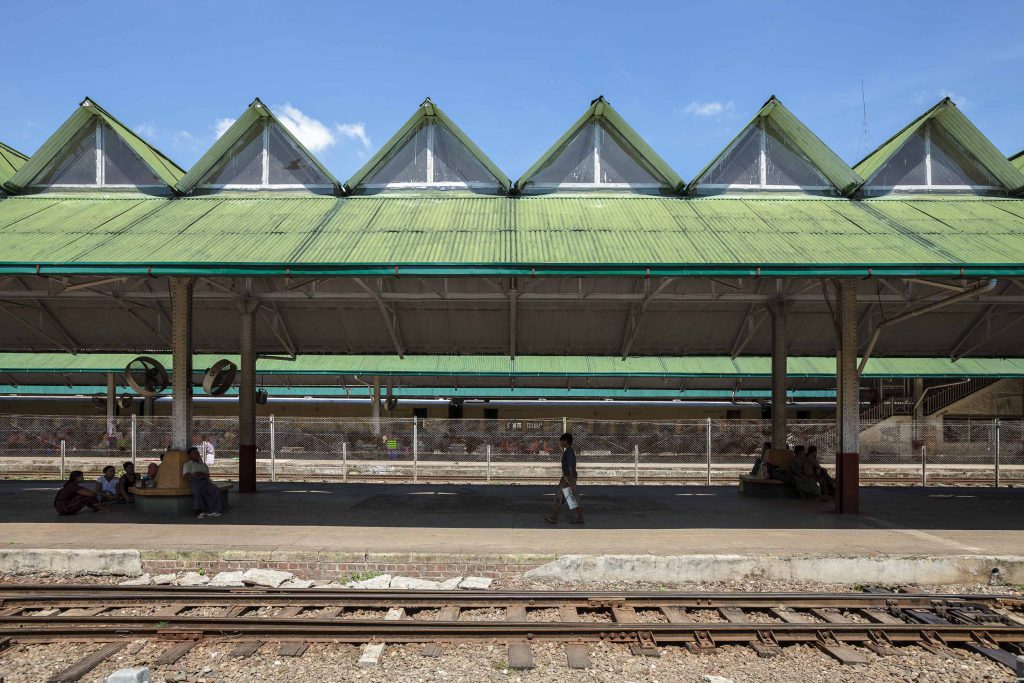
From platform 6 and 7 runs Yangon’s circular railway, used by the city’s rail commuters and a steady stream of tourists. The railway winds up the northwest of the city, past Insein, before looping eastwards and south back towards the railway station. Sit by the large windows and watch Yangon life, the commuters and betel nut vendors, weave in and out of the train cars and flow with the city. (For more about the circular railway, read its dedicated chapter.)
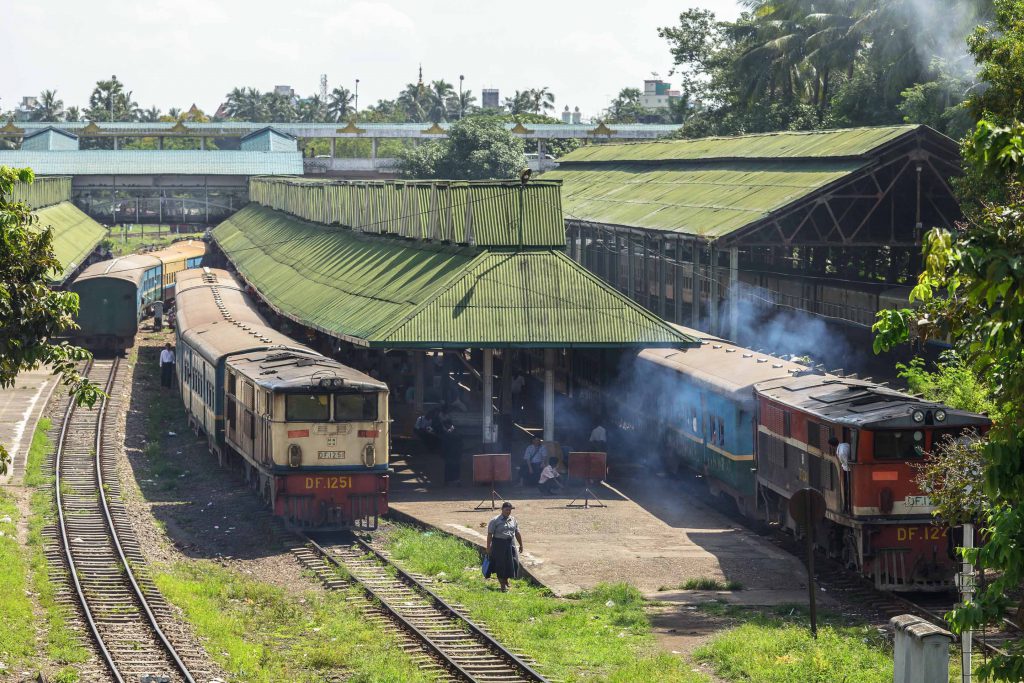
Bogyoke Aung San Stadium
Formerly: Burma Athletic Association Grounds
Address: Zoological Garden Road
Year built: 1930/1958
Architect: Unknown
The Bogyoke Aung San Stadium was once Yangon’s greatest sports stadium, with a capacity of about 40,000. It opened in 1930 as the grounds for the Burma Athletic Association (BAA). After independence in 1953, authorities renamed it to honour Burma’s national hero Aung San. (Bogyoke means general in Burmese.) A PA system and two-storey stand were added in 1958. The stadium was also renovated in 1959–1960 for the second Southeast Asian Peninsular Games, which Yangon hosted in 1961. The games brought together more than 800 athletes from Burma, Cambodia, Laos, Malaysia, Singapore, Thailand and Vietnam.
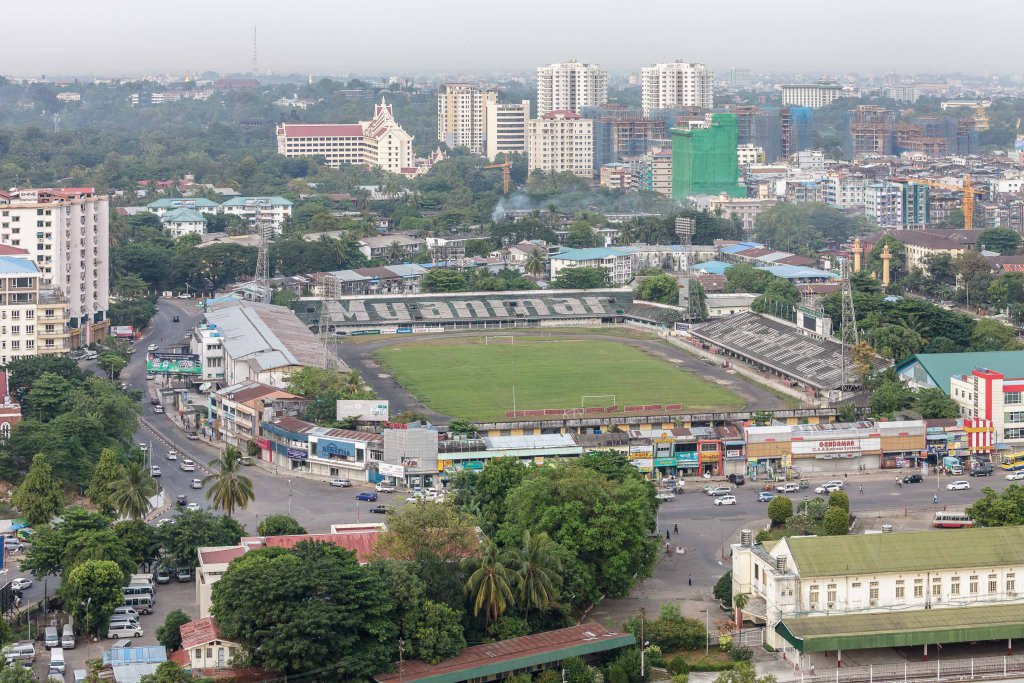
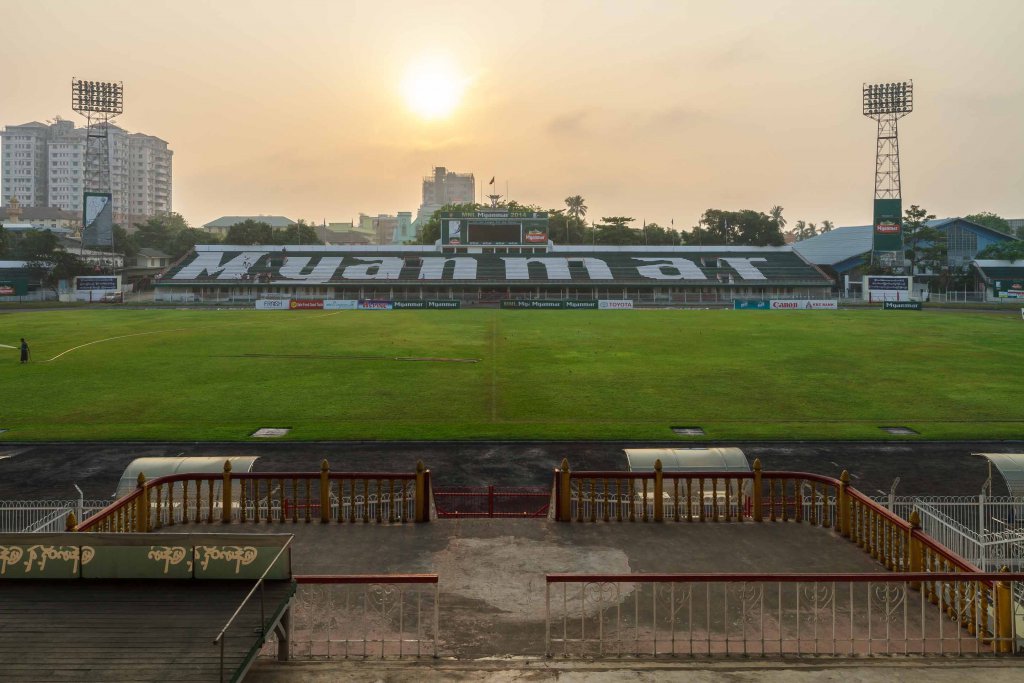
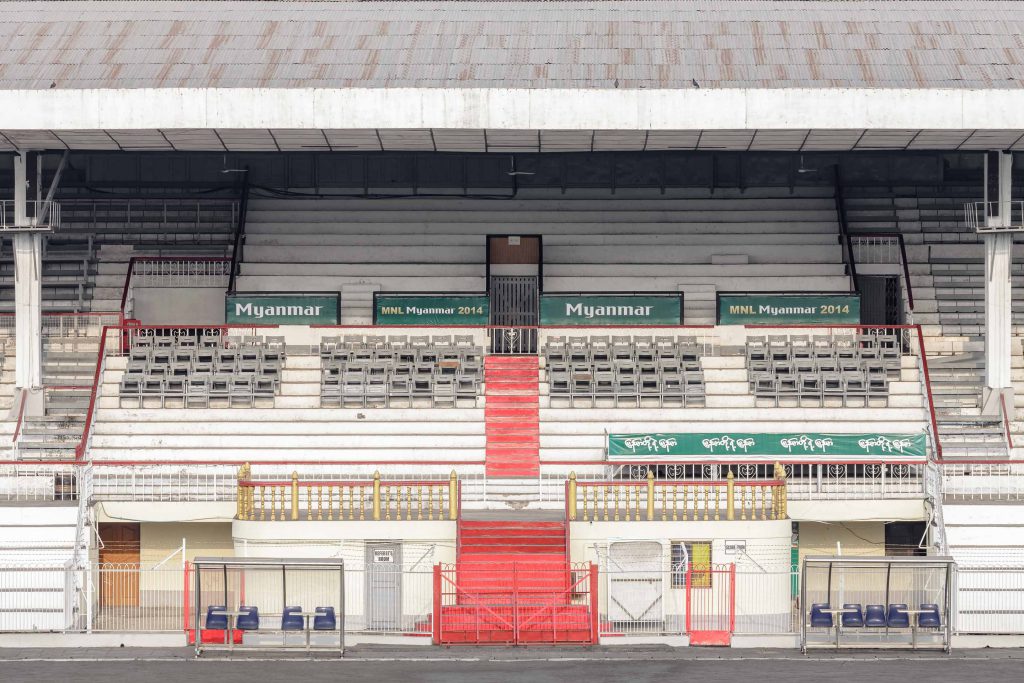
Today the stadium is home to one of the Myanmar National League’s major football clubs, Yangon United FC. The club was founded by ubiquitous tycoon Tay Za, who also owns Air Bagan and has myriads of business interests in the country. His son is the club’s chairman. The league replaced the Myanmar Premier League in 2009 but, like its predecessor, suffers from underfunding and poor facilities. The pitch appears barely playable, especially during the rainy season when a thick layer of water floods the grass. The games are poorly attended. However, the growth of internet access in Myanmar promises a greater audience for football clubs in a football-mad country. On Facebook, YUFC counts several tens of thousands of followers who can watch video clips of the latest match highlights. In 2014, the team had several Brazilian outfield players and an Australian goalkeeper.
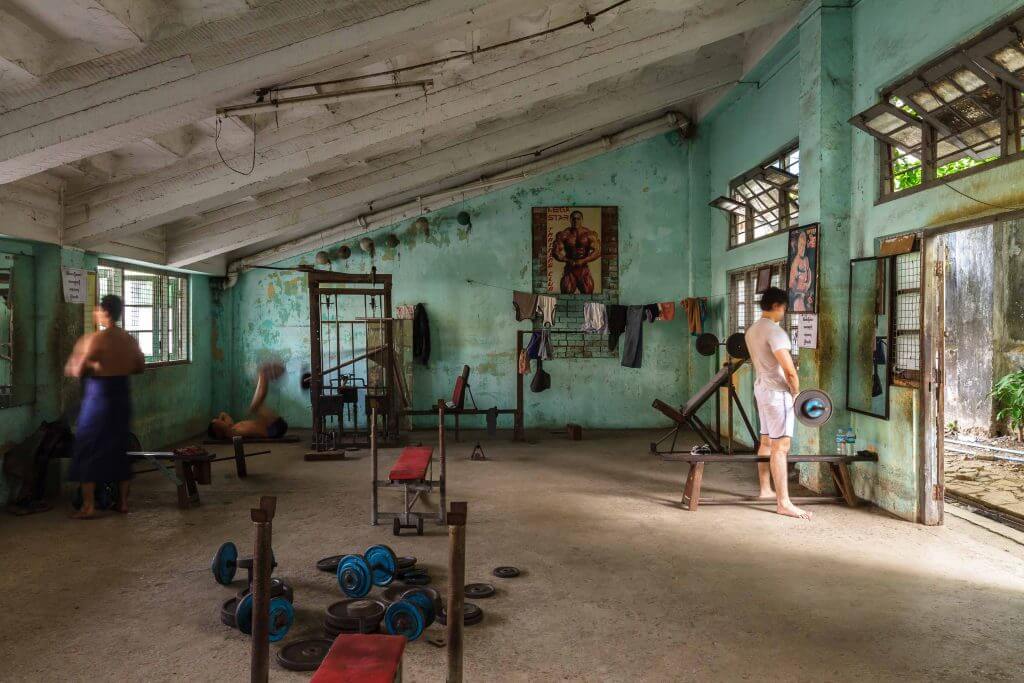
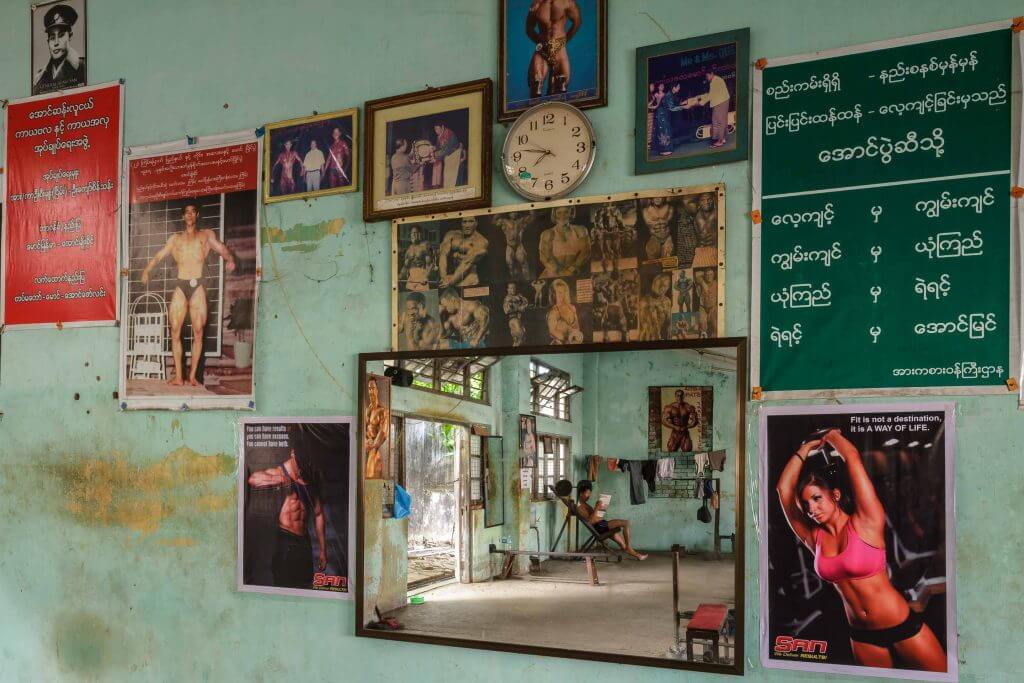
Except during organised events, the ageing sports complex is accessible to the public. It contains small indoor facilities including a gym. An impoverished community lives beneath the stands. The stadium is bordered to the south by ticket stalls for long-distance bus companies. A supermarket, restaurants and other retailers line the stadium to the north. A series of portraits of Aung San and his daughter, Aung San Suu Kyi, feature at the entrances. Can you think of another country where a portrait of the political opposition adorns the country’s biggest football stadium? (Or indeed, any stadium?)
Rose Garden Hotel
Address: 171 Upper Pansodan Road
Year built: 1995-2015
Architect: Unknown
Parts of the hotel still remain under construction at the time of writing and only two floors are being rented out in what the management calls a “soft opening”. Work on this site began as early as the mid-1990s, but was delayed by the Asian financial crisis, suffering similar struggles to the Centrepoint Towers. Once finished, the five-star hotel (financed by a Hong Kong-based investor) will have more than 300 rooms, adding much-needed capacity to Yangon’s market.
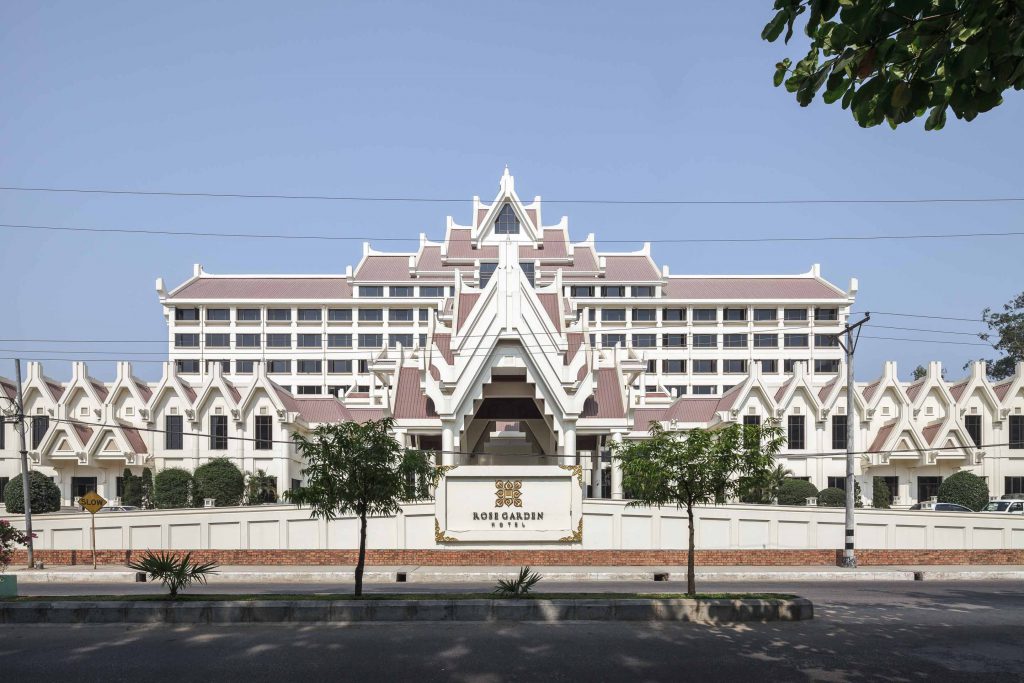
Although it gives the impression of belonging to an international chain, this is an independently operated hotel. The rooms on offer are more spacious than those of competitors in the same price range, and tastefully furnished. But—for the time being, at least—you may be unsettled by the hotel’s “construction site” feel: for example, the current entrance leads through a tunnel to the makeshift reception area. The architects deserve credit for their ambition. This is a fearless and exuberant take on Myanmar architecture, differing from the all-too-common faceless tower blocks. Unfortunately, stone-made pyatthat roofs do not convey the same lightness and elegance as traditional temple designs.
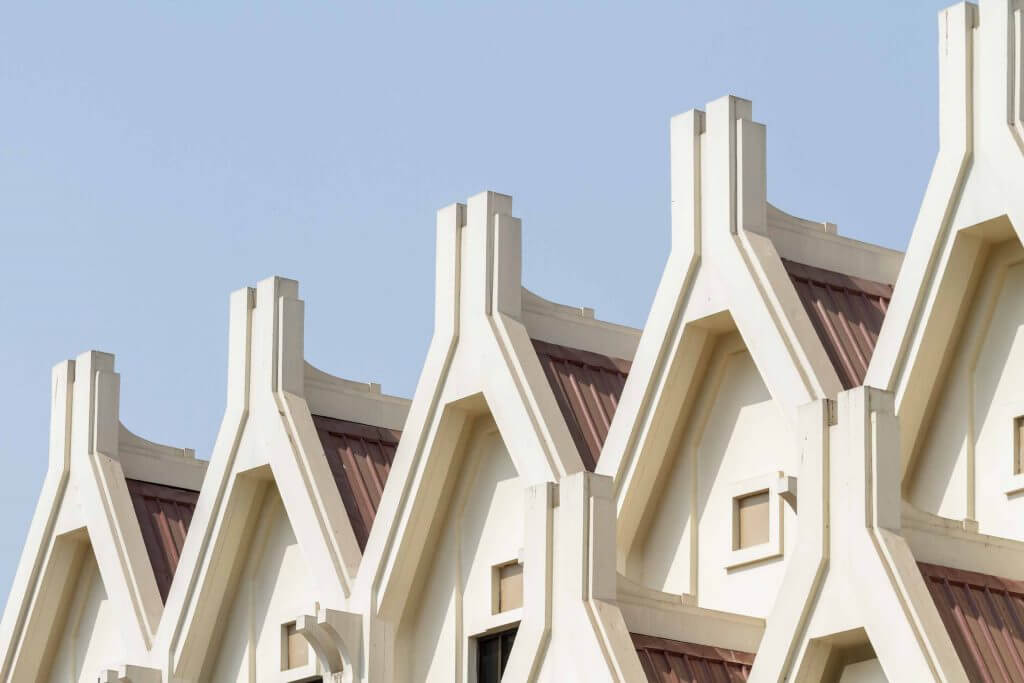
On Upper Pansodan Road and only a short walk from Kandawgyi Lake, the hotel is set against the greens of the adjacent Zoological Garden, apart from the hustle and bustle of downtown Yangon. An open sewer in front of the hotel illustrates that infrastructure remains a big challenge in the city.
Kheng Hock Keong Temple (Fu Zin Kan Hou Temple)
Otherwise: Fu Zin Kan Hou Temple
Address: 426-432 Strand Road
Year built: 1903
Architect: Unknown
Kheng Hock Keong is Yangon’s largest Chinese (Taoist) temple, lining the southern end of Chinatown on Strand Road. It is maintained by the local Hokkien community—a fluid ethnic label designating the descendants of Chinese emigrants from Fujian, a province in southeastern China. Many emigrated from Fujian by sea to Southeast Asia in the 19th century in connection with the growth of trade during the British colonial days. Today large Hokkien communities exist in Indonesia, Malaysia, Myanmar, the Philippines and Singapore.
The temple is dedicated to the Goddess Mazu, who protects traders, seafarers and fishermen. Hokkien people often emigrated to become merchants—you will note the temple is near the port. In keeping with the temple founders’ aspirations, its name means “temple celebrating prosperity”.
Mazu’s statue dominates the main shrine inside, surrounded by lacquered and golden ornamentations. She is flanked to the right by Guan Gong, the god of loyalty and to the left by Bao Sheng Da Di, the god of medicine. A statue of Guanyin, the goddess of mercy, was added later. (Guanyin has her own temple at the northern end of Chinatown.) The temple was spared during the Japanese bombings; according to legend, Guanyin herself appeared on the shore to wave away the bombs.
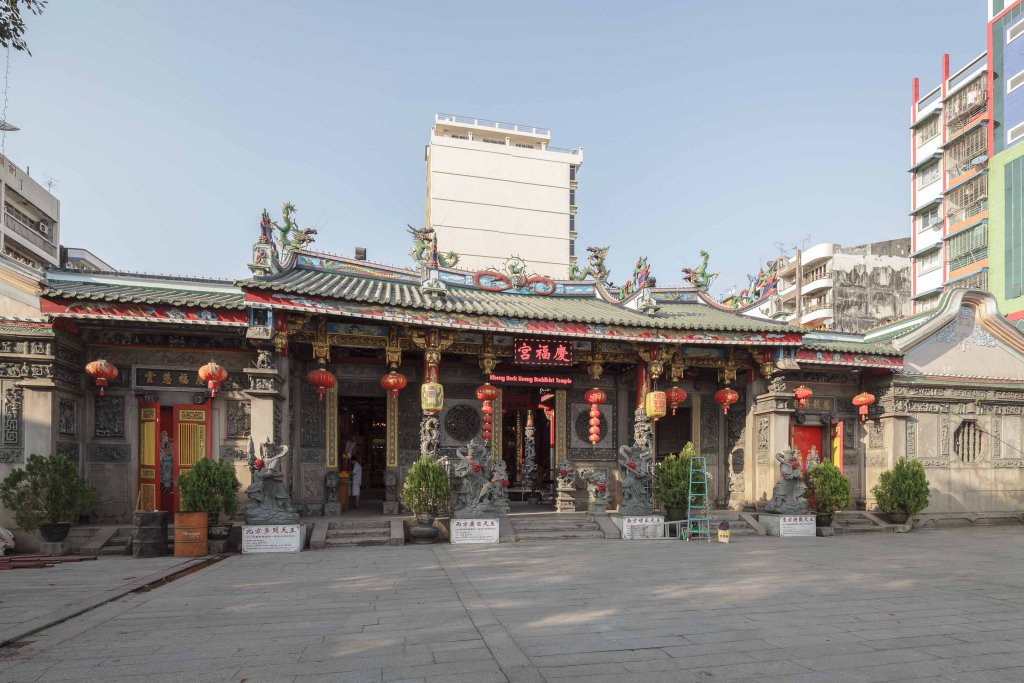
The temple also features guardian spirits along the entrance, together with numerous features of Taoist temple architecture including lanterns, dragons, golden inscriptions, sculpted pillars—and a generous coating of red paint. Burmese author Ma Thanegi quotes a British artist, Talbot Kelly, who visited the temple in 1904 and wrote admiringly about the brand new temple’s intricate “beams and joints being completely perforated almost like filigree work, then picked out in gold and vermilion”.
The courtyard contains large incense-burning ovens where worshippers come to donate “spirit money” made of gold, or silver-plated joss paper. Incense sticks, together with donations of flowers or food, appear every day outside the shrine. The best time to observe the community making these offerings is early in the morning. The temple opens at 5am and locals usually visit on their way to work. The community elders will often be playing a game of chess or simply hanging out by the front court. The local Fukienese Association has its offices here.
After 1962, relations between the Chinese community and the authorities took a turn for the worse. A nationalisation programme expropriated many Chinese business owners. Anti-Chinese riots broke out in 1967 when Chinese students defied a ban on wearing Mao badges at university. The ensuing violence would lead to tense bilateral relations between the two countries over the following decades.
The temple was founded in 1861—it was then made of wood—and was replaced by this permanent structure in 1903. It saw some renovations in 2011, on its 150th anniversary.
Singapore Myanmar Vocational Training Institute
Formerly: Technical High School
Address: 123 Natmauk Road
Year built: 1954-1956
Architect: Raglan Squire
This simple, elegant school building lies in a sorry state today, although the Singaporean government plans to renovate it. Its history is not well known but tells of a time when, despite all its post-independence problems, Burma’s future looked bright. Technical education for the young generations was a top priority of the new government and, thanks to extraordinary investments at the time, this high school became the country’s pride and joy and the top vocational institution in Southeast Asia.
The school is a large, low-rise complex, with the main building standing just off Natmauk Road. The British architect, Raglan Squire, does not say much about it in his autobiography—perhaps because he thought the school paled in comparison to his Engineering College, today’s University of Medicine-1. Interestingly, the most detailed description of the project is found in Soviet publications of the time, perhaps because the American “class enemy” was involved in plans for the school. (The Soviet Union would eventually send some of their best designers to Yangon to build the Inya Lake Hotel and the Institute of Technology.)

The semi-circular roof elements and curved entrance canopy lend the street-facing main building an almost playful appearance. It contained the main assembly hall, designed for 600 people. Its parquet floor was made from local teak wood. For ventilation purposes, the windows were covered with louvres instead of glass. Other windows in the complex were simply covered with metal mesh. This simple design was perfectly suited to the climate. And to ensure that such openness would not lead to excessive noise pollution, the ceilings in classrooms and workshops were fitted with acoustic plates. Most inside walls were painted with distemper paint, only a few with oil-based paints. Some concrete surfaces were not painted at all.
The rest of the complex adheres to a simpler and more sober form. The two wings containing the classrooms are raised on stilts, with car parks and a common area right beneath the western wing. Like the loggia-like corridors on the first floor, this was a way to accommodate the strong heat and regular torrential rainfalls during the monsoon. The fourth wing, completing the structure towards the north, housed vocational workshops, remnants of which are still visible. Further north were the hostels for boarders. Behind those, further north still, are two tall interconnected eight-storey tower blocks, seemingly housing boarding students as well. They are unusually high for Yangon’s architecture of this period. The whole school complex was mostly built using reinforced concrete.
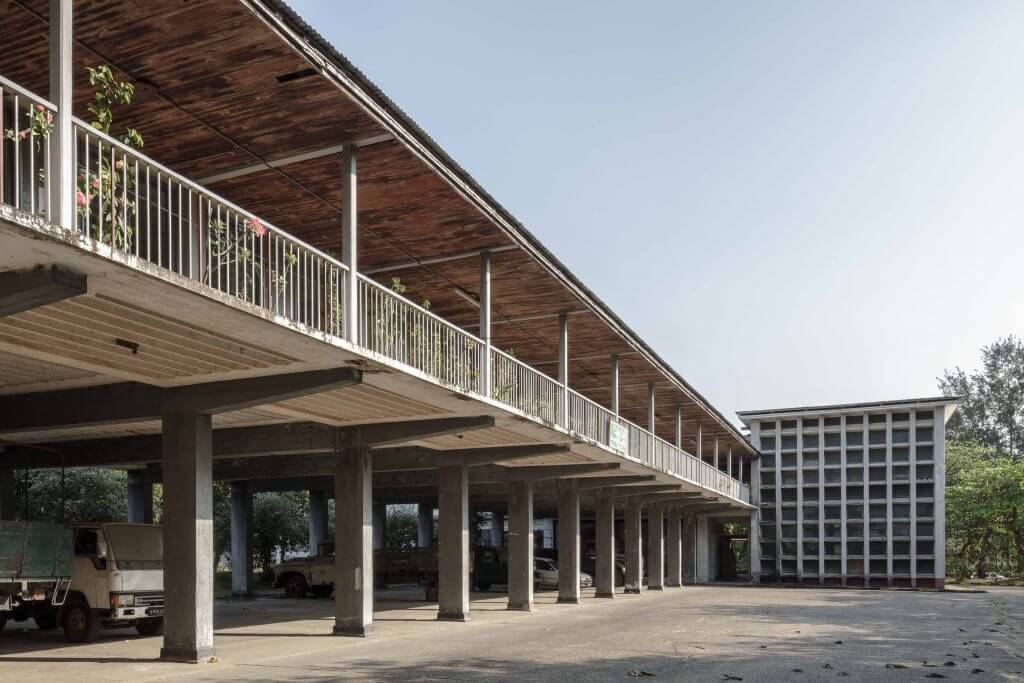
Be sure to admire the several large mosaic murals within the main compound, if you are able to enter. They portray idyllic and optimistic displays of traditional life in an independent Myanmar. Besides Squire’s Engineering College (where, according to his autobiography, the murals were created at his behest), similar artwork also adorns the Government Technical Institute in Insein, the Institute of Technology and the University of Education. As most of the Technical High School lay abandoned at the time of writing, it is a small miracle that these important 1950s artworks remain in such good shape. Some of the artists involved in this initiative—Kyi Winn, U Khin Maung, U Nann Waii, Bagyi Aung So and U Thein Han—are among Myanmar’s most celebrated artists of the 20th century.
The Technical High School opened in July 1956. It was built with Burmese government funds and cost 2.5 million US dollars (or more than 20 million US dollars in today’s money). The Ford Foundation paid for instructors from Dunwoody, a Minnesota vocational college, to help develop a curriculum. About 600 students, half of them boarders, combined artisanal vocational training with high school diploma programmes.
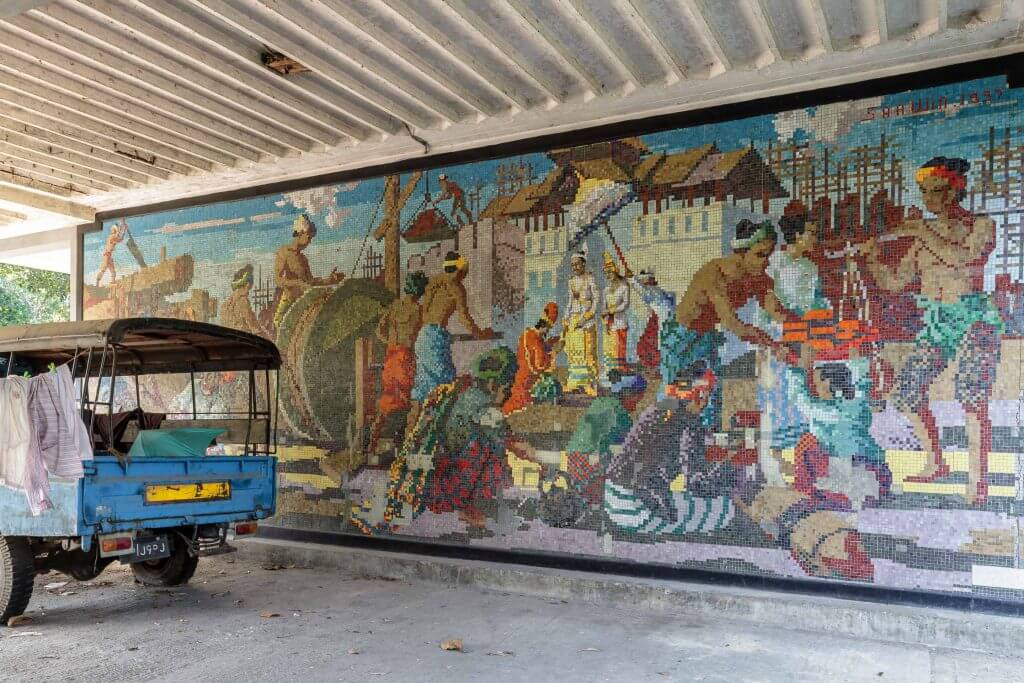
The school was resolutely state of the art. The Ford archives reveal that the decision to support the school was the matter of some debate: could a project so ambitious, catering to a relatively small number of students, be replicated on a national scale? The Foundation’s final report on the project tries to acquit itself thus:
“It was undoubtedly an extravagant undertaking—many Burmese admitted as much, and none expected that it would be duplicated on such a scale elsewhere in Burma. But the school was designed to enhance the reputation of technical education in Burma [… and] viewed in that light, the decision to commit such relatively great resources to a single school may not have been so unwise.”
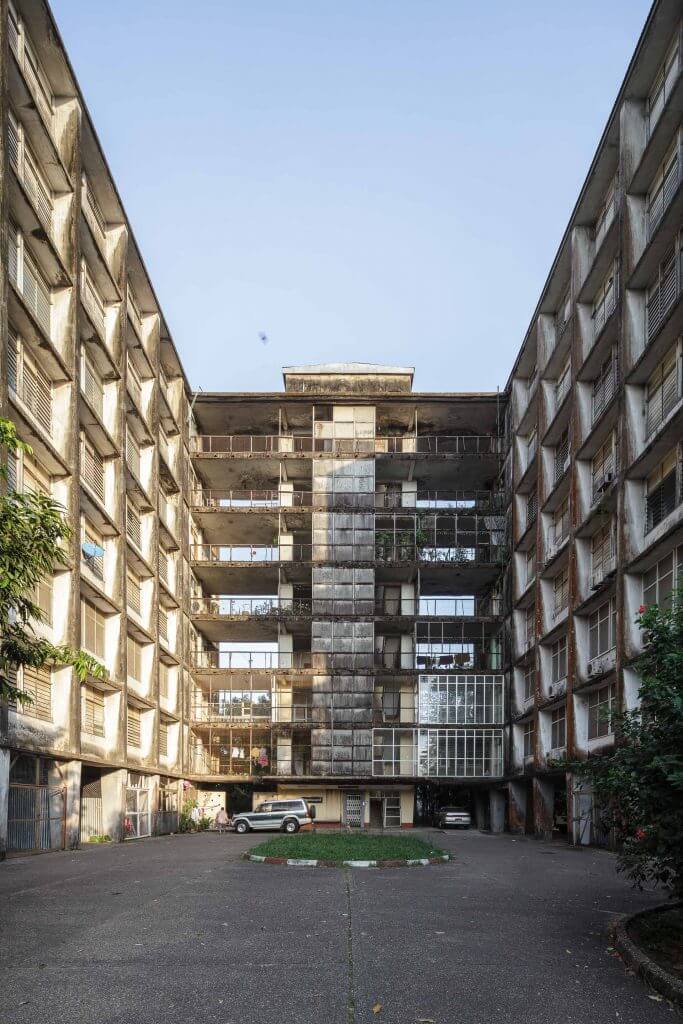
Later the high school was used as a branch of the Radiation Protection Department, an organisation under the Department of Atomic Energy.
The Singaporean government has committed funds to renovate the school and return it to its original use as a vocational training centre. A tender was issued in late 2014. If successful, this project could help create awareness of post-independence architecture in discussions of the city’s built heritage—a subject usually monopolised by the city’s colonial buildings. And perhaps soon, the school may again produce very successful graduates. As Myanmar’s economy roars ahead, skilled technicians and engineers may become in high demand.
Villa “Goethe”
Formerly: AFPFL Headquarters
Address: 8 Komin Kochin Road
Year built: 1920s
Architect: Unknown
Off a short, sloping driveway stands this stately villa from the early 1920s. Judging by its overall appearance, the building was probably commissioned by a European—what we do know for certain is that a wealthy Chinese businessman, Chan Chaw Paing, acquired it shortly after its completion and added a number of Chinese characteristics. Chan Chaw Paing’s wife was none other than Lim Chin Tsong’s daughter. (Read more about the larger-than-life tycoon in the section about the Lim Chin Tsong Palace.) The villa was largely built from stone and steel and is hence in decent structural condition today. Goethe-Institut, the international German cultural organisation, has leased the property as a base for its growing activities in Myanmar. A full-scale renovation is planned, which will see the building restored to its former glory while becoming a multi-functional cultural space. It will also host a courtyard restaurant.
The residence is set back from the street, at a good distance from the noisy thoroughfare. The exclusive feel of the villa is accentuated by the large porte-cochère in front of the main entrance. Inside the building, one finds details revealing the second owners’ roots. There are Chinese characters on the entrance’s half-round transom. The teak room dividers are also clearly Chinese. Above the porte-cochère, a generous balcony overlooks the leafy yard and beyond the tall palm trees, the tip of the Shwedagon Pagoda comes into view. On the second floor, a light well provides natural lighting to the spacious hallway connecting all rooms.

The villa is a typical example of a wealthy residence built in this period. Colonial Rangoon was booming in the 1920s, leading to a lot of construction activity. Not much is known of its owners’ later life. It can only be speculated that Chan Chaw Paing and his wife left Yangon with the onset of the war, before or during the Japanese invasion in early 1942. This was the case of many other ethnic Chinese residents who often crossed the land border into Yunnan province. Thousands decided to return to Burma after the war. They rebuilt their communities in Chinatown, where about a quarter of the housing stock was destroyed during war-time bombing. Many, however, did not come back. Perhaps they were lost in the vagaries of war, or found their fortunes elsewhere.
The real historical significance of the Villa Goethe stems from its use at the end of the war and the immediate post-war period. General Aung San and the Thakins, or nationalist Burmese leaders, chose this building as the headquarters of their Anti-Fascist Organisation (AFO). The AFO was renamed the Anti-Fascist People’s Freedom League (AFPFL) after the war. It became the main political party working for Burmese independence. Under the leadership of General Aung San, it united the various factions into which Burma’s independence fighters had by then split. It is said that General Aung San even lived in the building for some time, in the annex at rear of the building. After his assassination, followed by independence, the AFPFL became the young country’s main political party. Its leader U Nu was the country’s prime minister for much of the immediate post-independence period. The group’s headquarters were here, on what was then Churchill Road (now Kaba Aye Pagoda Road and its southern prolongation called Komin Kochin Road). The place remained a centre of Burmese political life until the liquidation of the AFPFL under General Ne Win in 1962.
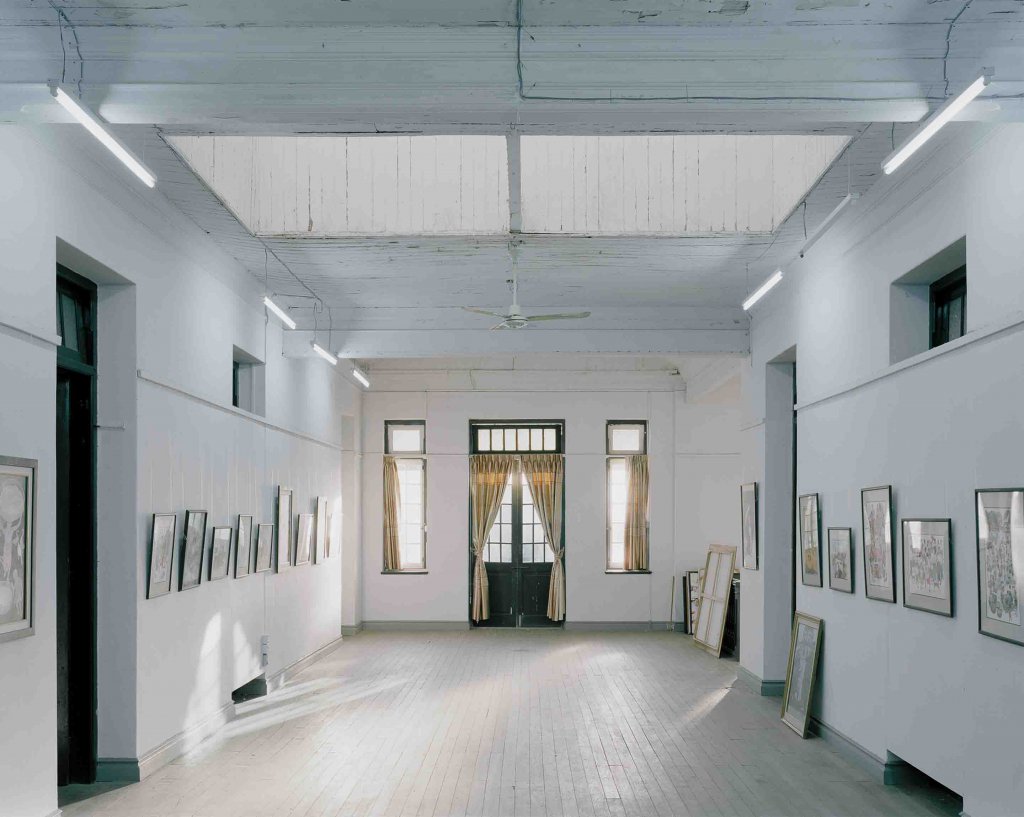
Around 1968, the building became the State School of Fine Arts and served as such until 2003. From that point, the former AFPFL headquarters was used for occasional art exhibitions organised by the Ministry of Culture. But the building gradually fell into disrepair and Cyclone Nargis in 2007 caused further damage. Thanks to some basic repairs led by the Myanmar Artists and Artisans Organisation, art continued to be shown here.
The Goethe-Institut was offered the property by the Ministry of Culture during negotiations on a cultural agreement between Myanmar and Germany. The house’s historic aura, inviting location and beautiful grounds seduced the Institut immediately. The lease agreement was approved by President Thein Sein’s cabinet in early 2015.
The building was inaugurated by German President Joachim Gauck during a state visit in February 2014. The Goethe-Institut in Yangon offers German language classes at all levels and facilitates cultural exchanges between Germany, Myanmar and the world. With this new venue in the old villa, the institute also aims to provide young Burmese artists with a space for innovative forms of expression and creative experiments. It also offers training programmes and support for young people in the fields of music and film, as well as workshops about the use of media in education.
This book was made possible thanks in part to the Goethe-Institut’s generous support.
Bogyoke Aung San Residence
Address: 25 Bogyoke Museum Lane
Year built: 1921
Architect: Unknown
The Bogyoke Aung San Residence is a beautiful teak villa dating back to the early 1920s. Today it is a museum commemorating the father of Burmese independence. It is well preserved and a fine example of the houses built by the wealthy in what was then a suburb of Yangon, east of Shwedagon Pagoda. Down the street from the German Embassy, a covered outside stairway leads to the two-storey house, protecting visitors from the torrential monsoon rains that inundate the city for part of the year. The villa features a wide veranda on its front and an elaborate turret on the side, facing the entrance. Upon entering the museum, the visitor arrives in the dining room, adjoined by the reception and living rooms. The bedrooms and library are on the second floor, as is a small Buddhist altar room. The museum displays family memorabilia and photos from Aung San’s short but tumultuous life.
Aung San was born in 1915 in Natmauk, in central Myanmar. He left for Rangoon to study English Literature and History at the University of Rangoon and quickly became a prominent student leader. In 1938, he quit his studies to join the Thakin, a Burmese nationalist group founded in the early 1930s.
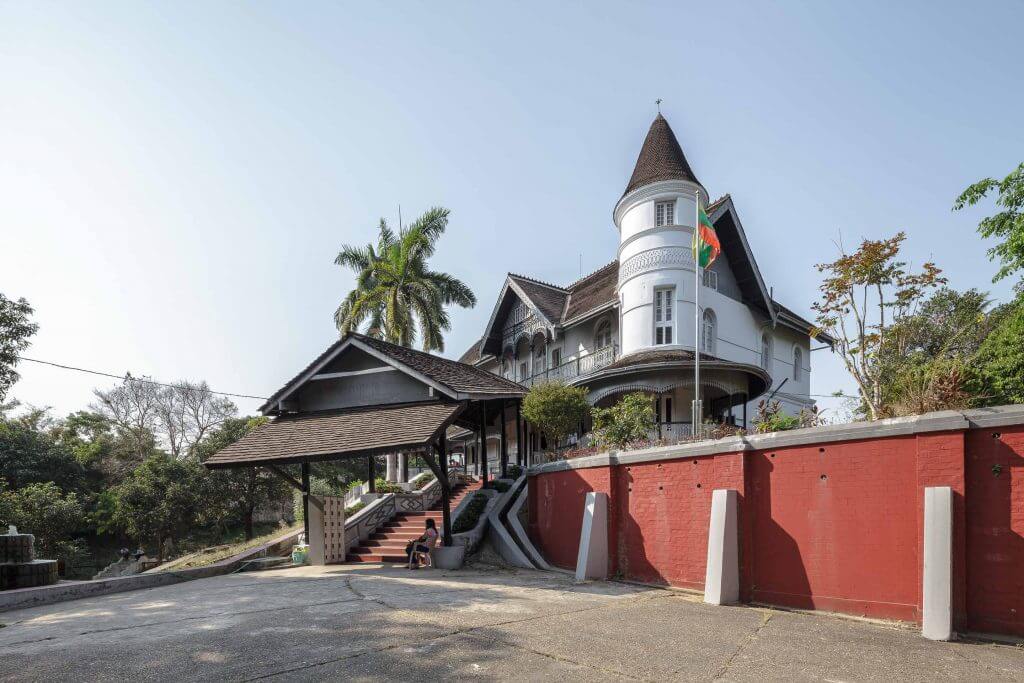
The following nine years of his life are a remarkable tale of cunning, courage and vision. He visited the Indian National Congress Assembly in Rangarh in 1940, where a protest against India’s forced participation in the Second World War galvanised India’s independence movement. While travelling in China in 1940 to seek assistance from Chinese communists, he was picked up (some say, apprehended) by the Japanese authorities and sent to Tokyo. Japan wanted to bankroll the Burmese nationalist movement and rout Britain out of the country, offering military support and assurances of independence. Aung San accepted. Between 1940 and 1941, Aung San and his now legendary “Thirty Comrades” received Japanese training and assistance in Hainan, China. With Japan’s support, they became the Burma National Army, fighting alongside Japanese forces and growing in numbers as they invaded their own country from Thailand. In 1943–44, as the Japanese occupation strained under British counter-incursions, Aung San grew disillusioned with Japan’s military ability, distrustful of their promises and unhappy with their treatment of Burmese forces. In 1944, he turned his back on Japan and threw his lot in with the Allied forces. Aung San’s finest hour was perhaps his visit to London in January 1947, when he negotiated the terms for Burmese independence with British Prime Minister Clement Attlee. But Aung San was never to reap the fruits of his hard work. On 19 July 1947, while he was sitting in the Secretariat with his provisional cabinet and no doubt running over preparations for Burma’s official independence in January 1948, gunmen barged into the room and mowed everyone down with sub-machine guns. The entire cabinet was killed.
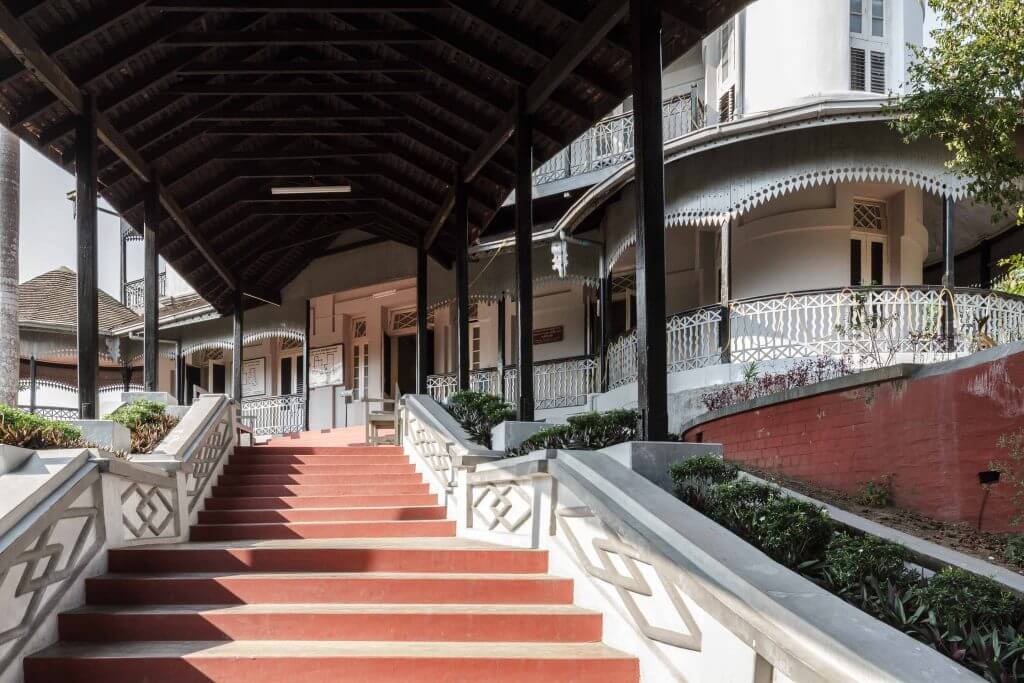
The residence became a museum in 1962, the same year the first Martyrs’ Mausoleum, later bombed, was inaugurated. Military dictator Ne Win, who was one of the “Thirty Comrades” himself, wanted the national narrative to place more emphasis on Aung San’s companions, including his own role. Following the pro-democracy protests co-led by Aung San’s daughter, Nobel Peace Prize laureate Aung San Suu Kyi in 1988, the military junta decided to repress “the cult” of Aung San and neglected the building for years.
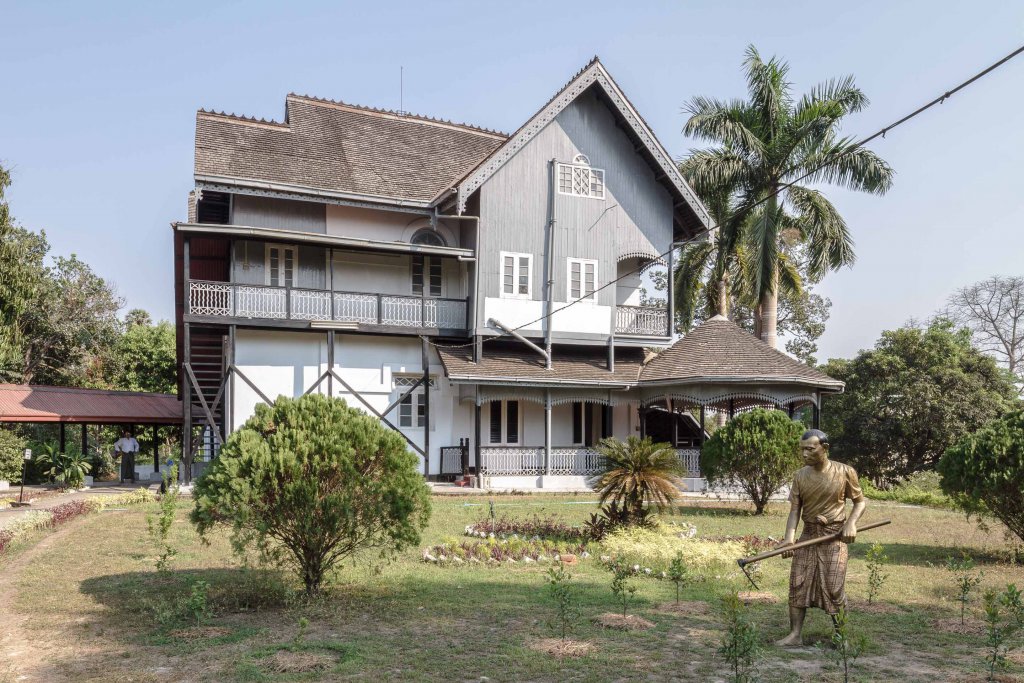
After a major five-year renovation that saw walls strengthened and roofs and stairs repaired, it reopened to the public in 2012. Visitors can again walk freely inside the villa. The grounds feature a statue of Aung San doing gardening work. The small pond is where Aung San Suu Kyi’s older brother drowned in 1953. This tragedy prompted the now-twice bereaved family to move to the famous house on University Avenue. This is where “the Lady” lives, and spent much of her life under house arrest.
