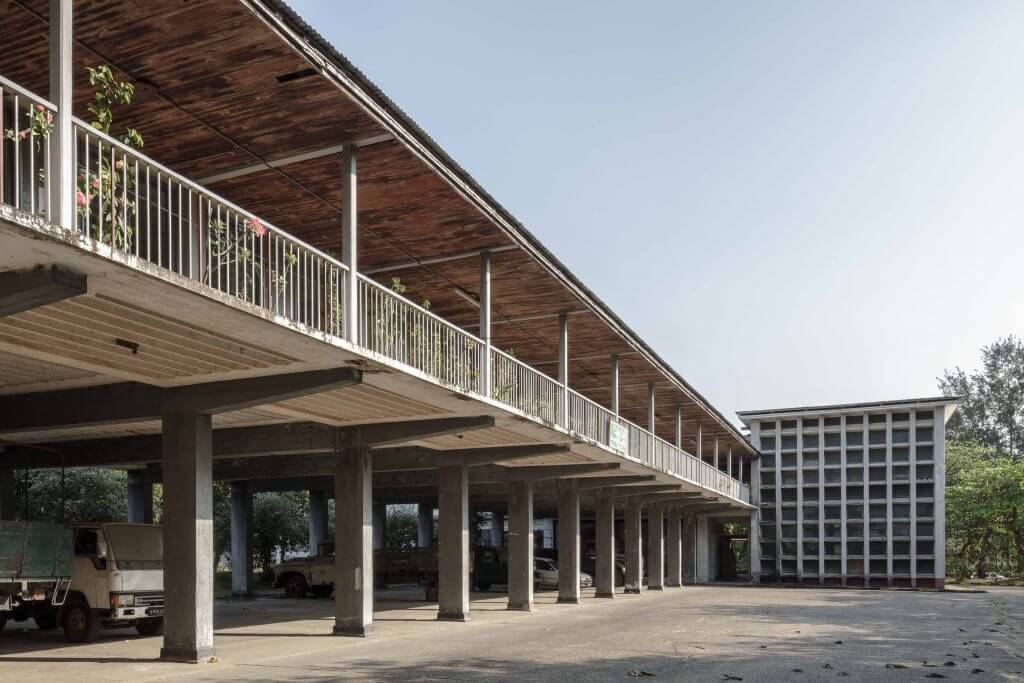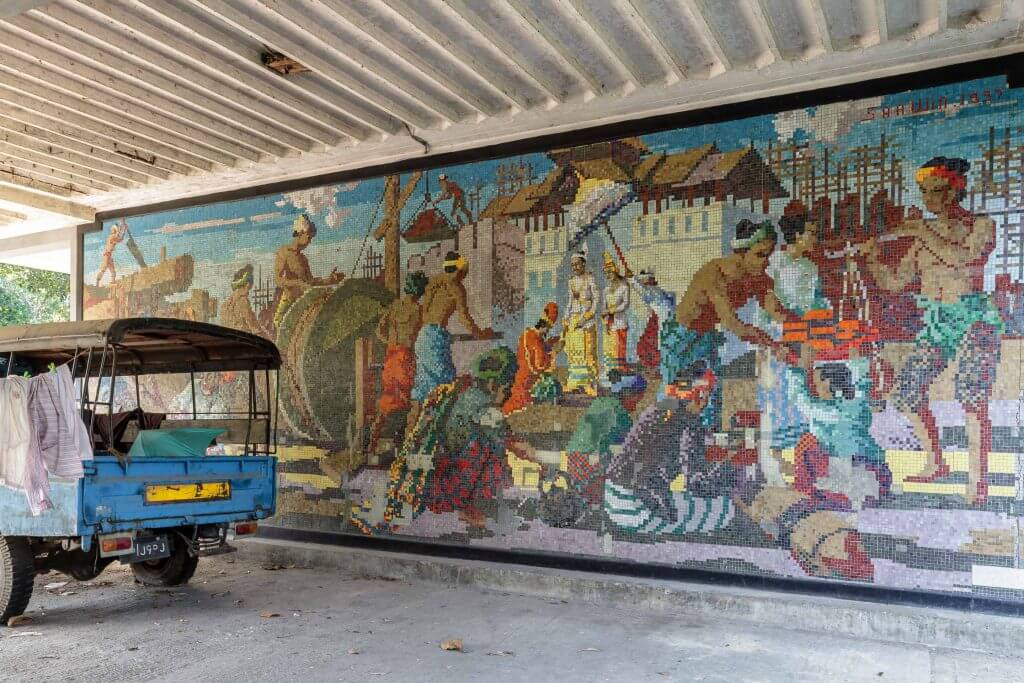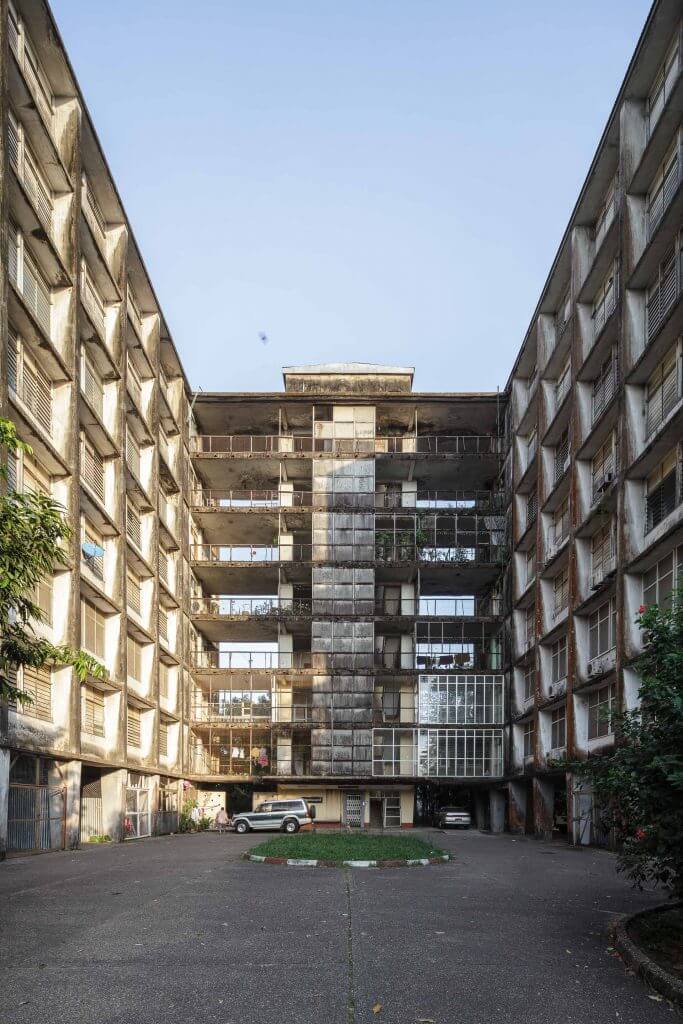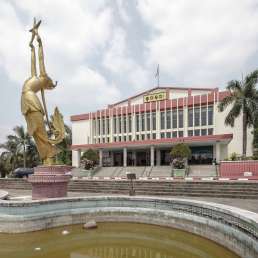Formerly: Technical High School
Address: 123 Natmauk Road
Year built: 1954-1956
Architect: Raglan Squire
This simple, elegant school building lies in a sorry state today, although the Singaporean government plans to renovate it. Its history is not well known but tells of a time when, despite all its post-independence problems, Burma’s future looked bright. Technical education for the young generations was a top priority of the new government and, thanks to extraordinary investments at the time, this high school became the country’s pride and joy and the top vocational institution in Southeast Asia.
The school is a large, low-rise complex, with the main building standing just off Natmauk Road. The British architect, Raglan Squire, does not say much about it in his autobiography—perhaps because he thought the school paled in comparison to his Engineering College, today’s University of Medicine-1. Interestingly, the most detailed description of the project is found in Soviet publications of the time, perhaps because the American “class enemy” was involved in plans for the school. (The Soviet Union would eventually send some of their best designers to Yangon to build the Inya Lake Hotel and the Institute of Technology.)

The semi-circular roof elements and curved entrance canopy lend the street-facing main building an almost playful appearance. It contained the main assembly hall, designed for 600 people. Its parquet floor was made from local teak wood. For ventilation purposes, the windows were covered with louvres instead of glass. Other windows in the complex were simply covered with metal mesh. This simple design was perfectly suited to the climate. And to ensure that such openness would not lead to excessive noise pollution, the ceilings in classrooms and workshops were fitted with acoustic plates. Most inside walls were painted with distemper paint, only a few with oil-based paints. Some concrete surfaces were not painted at all.
The rest of the complex adheres to a simpler and more sober form. The two wings containing the classrooms are raised on stilts, with car parks and a common area right beneath the western wing. Like the loggia-like corridors on the first floor, this was a way to accommodate the strong heat and regular torrential rainfalls during the monsoon. The fourth wing, completing the structure towards the north, housed vocational workshops, remnants of which are still visible. Further north were the hostels for boarders. Behind those, further north still, are two tall interconnected eight-storey tower blocks, seemingly housing boarding students as well. They are unusually high for Yangon’s architecture of this period. The whole school complex was mostly built using reinforced concrete.

Be sure to admire the several large mosaic murals within the main compound, if you are able to enter. They portray idyllic and optimistic displays of traditional life in an independent Myanmar. Besides Squire’s Engineering College (where, according to his autobiography, the murals were created at his behest), similar artwork also adorns the Government Technical Institute in Insein, the Institute of Technology and the University of Education. As most of the Technical High School lay abandoned at the time of writing, it is a small miracle that these important 1950s artworks remain in such good shape. Some of the artists involved in this initiative—Kyi Winn, U Khin Maung, U Nann Waii, Bagyi Aung So and U Thein Han—are among Myanmar’s most celebrated artists of the 20th century.
The Technical High School opened in July 1956. It was built with Burmese government funds and cost 2.5 million US dollars (or more than 20 million US dollars in today’s money). The Ford Foundation paid for instructors from Dunwoody, a Minnesota vocational college, to help develop a curriculum. About 600 students, half of them boarders, combined artisanal vocational training with high school diploma programmes.

The school was resolutely state of the art. The Ford archives reveal that the decision to support the school was the matter of some debate: could a project so ambitious, catering to a relatively small number of students, be replicated on a national scale? The Foundation’s final report on the project tries to acquit itself thus:
“It was undoubtedly an extravagant undertaking—many Burmese admitted as much, and none expected that it would be duplicated on such a scale elsewhere in Burma. But the school was designed to enhance the reputation of technical education in Burma [… and] viewed in that light, the decision to commit such relatively great resources to a single school may not have been so unwise.”

Later the high school was used as a branch of the Radiation Protection Department, an organisation under the Department of Atomic Energy.
The Singaporean government has committed funds to renovate the school and return it to its original use as a vocational training centre. A tender was issued in late 2014. If successful, this project could help create awareness of post-independence architecture in discussions of the city’s built heritage—a subject usually monopolised by the city’s colonial buildings. And perhaps soon, the school may again produce very successful graduates. As Myanmar’s economy roars ahead, skilled technicians and engineers may become in high demand.





My father was a electronics instructor at Dunwoody Industrial Institue, Minneapolis Minnesota in the 50’s. We then moved to Burma. Our family lived in Insein Burma from 1956 to 1960. I was 7, my brother was 8 and my sister was 9 months old. My father taught electronics at the Government Technical Institute. We lived on a “compound” area close to the school along with a few other American and two Canadian families. There was no school so my mother taught us school using the Calvert correspondence course. I loved Burma and our servants were our family that we loved so very much. My sister cried for years wanting to go home to be with MonTwa who was our cook. I dream of someday being able to make a trip back to Burma however I am 70 now so it looks pretty doubtful that I will be able to go. I still miss Burma after all these years. The people are so kind and loving.