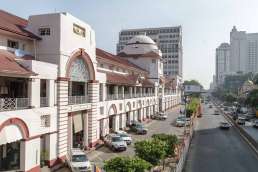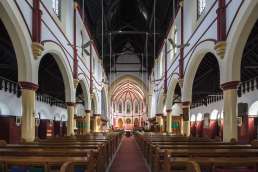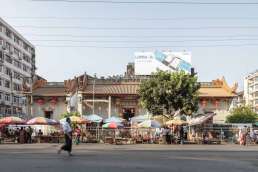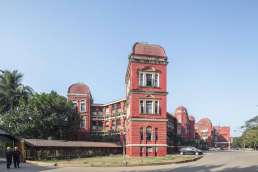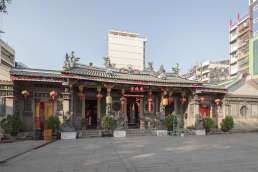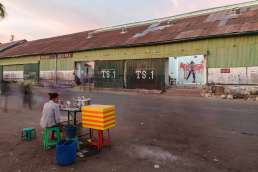Bogyoke Aung San Market
Formerly: Scott's Market
Address: Bogyoke Road
Year built: 1926
Architect: Unknown
Bogyoke Aung San Market, seen here from the west with a view towards the FMI Centre, is one of Yangon’s main tourist attractions. It was built by the British and takes its name from the Municipal Commissioner of the time, Gavin C Scott. (It’s common to read sources stating—incorrectly—that the market was named after James George Scott, a journalist who wrote Burma: A Handbook of Practical Information in 1906. Allegedly, this Scott also introduced the Burmese to football.) It was renamed after Burma’s great independence leader in 1948.
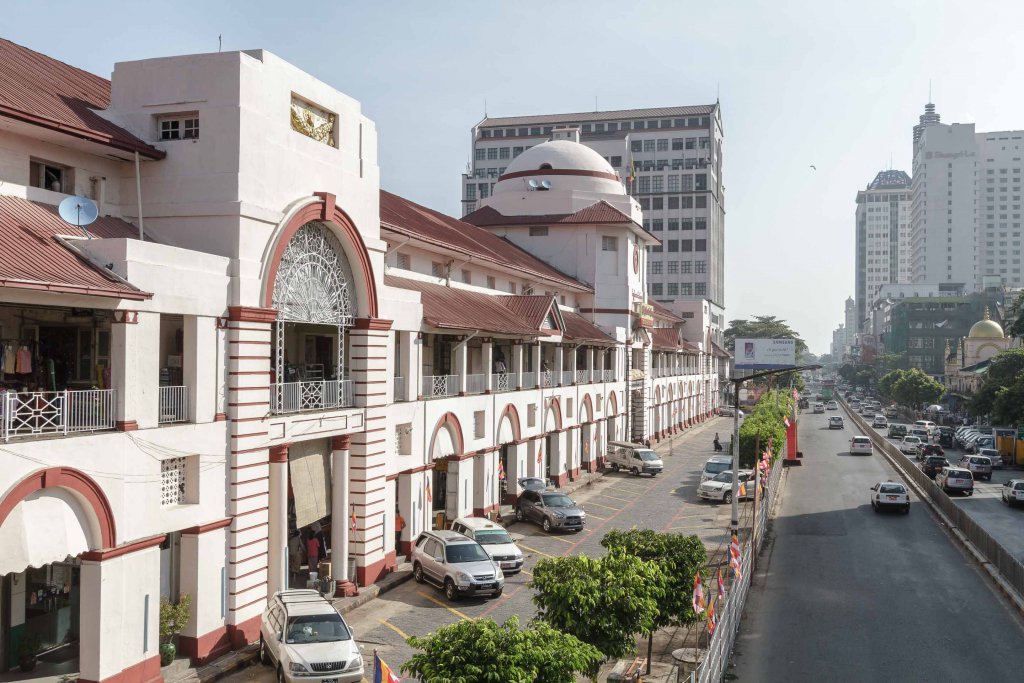
The market sells gems, local art, western clothes, longyi and cloth from Myanmar’s ethnic minority states. It features antiques of diverse periods, quality and authenticity, including furniture, vintage glasses, old coins and postage stamps. It also caters to tourists’ more immediate needs, such as traditional and plastic sandals and a range of cheap t-shirts. (It’s worth noting those depicting Aung San Suu Kyi, or in some way related to the NLD—an unfathomable thing to sell before 2011.) It was also a popular place for visitors to exchange US dollars on the black market at advantageous rates. Money changers still loiter on the market’s edges.
The market divides itself into various sections, 21 in total. It is roughly organised according to product, with the gem and jewellery section occupying the western wings. Jade is on offer everywhere. Proceed with caution, though: some is unlikely to be authentic. And a much bigger problem is the conditions under which jade is mined in Myanmar. Quarries are mostly in hard-to-reach, northern stretches of the country, inaccessible to the international community and not conforming to ethical mining standards. According to investigations, many of the trade’s key players also have close interests in the country’s vast drug trafficking networks. In 2014, Al Jazeera reported the official revenue from jade exports to be 1.3 billion US dollars, while an independent study from Harvard University placed the real amount, on the black market, at 8 billion US dollars.
Bogyoke Market is set back and separated from the street by a fence and a narrow parking lot. When the market is closed, the fence forces pedestrians to walk along busy Bogyoke Road. All the buildings possess an arcade in front of the shops protecting them from the sun. The main hall features a high arched ceiling and contains numerous small shop booths.
The main hall, which faces Bogyoke Road, has undergone a recent paint job. Notable features include the dome, first-floor loggias and the recurring ornate iron arches running along the façade.
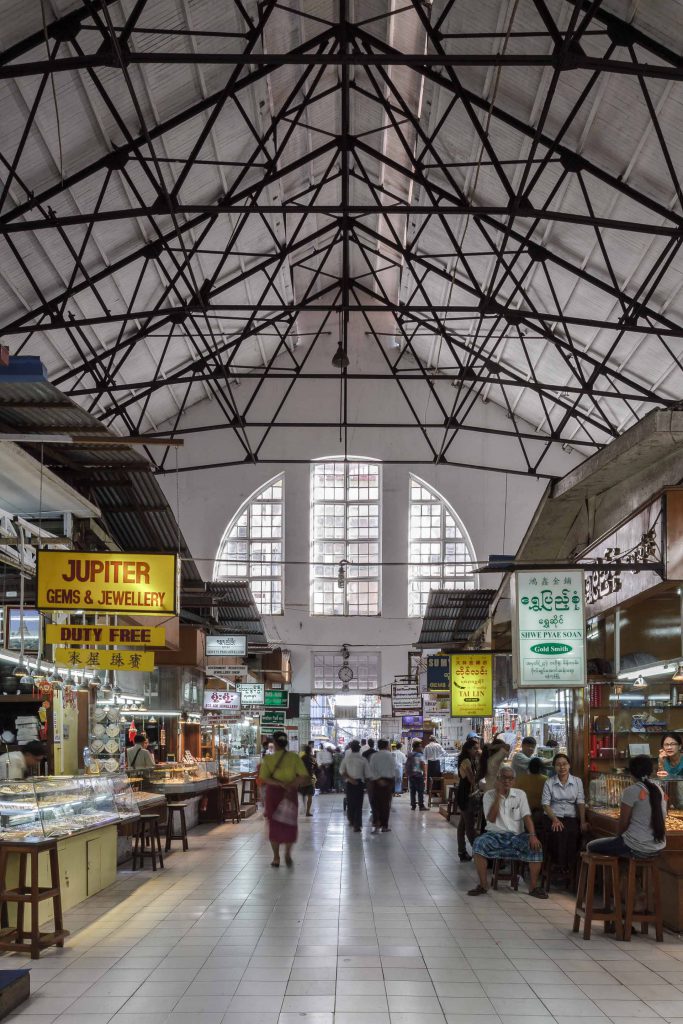
As you progress deeper into the market, the original colonial-era features disappear and you discover that most of the market’s extensions are made of corrugated iron painted a bright green—and as you go deeper still, the green gives way to rusting iron sheets draped in blue tarpaulin. It’s worth noting, however, that while these extensions are clearly intended to be cheap, light and basic, an effort was made to imitate those smaller iron arches that recur on the street-facing façade.
Unusually for Yangon, the inner streets of the market are cobbled. The street on the easternmost edge of the market, alongside Parkson Department Store, feature some attractive examples of what the original structures inside the market probably used to look like, before the days of corrugated iron.
Holy Trinity Cathedral
Address: 446 Bogyoke Road
Year built: 1886-1895
Architect: Robert Fellowes Chisholm
The Holy Trinity Cathedral is the main Anglican church in Yangon. Its history intertwines with the arrival of the British colonial administration and military. By 1857, only five years after the annexation of Lower Burma by the British, the Church of England accounted for the largest constituency of Christians—far exceeding the numbers of Baptists, Roman Catholics, Orthodox Christians and others. And yet, according to Myanmar history and travel writer Philip Coggan, the number was still only as small as 169, “not counting the soldiers”. The other Christian denominations only had double-digit congregations.
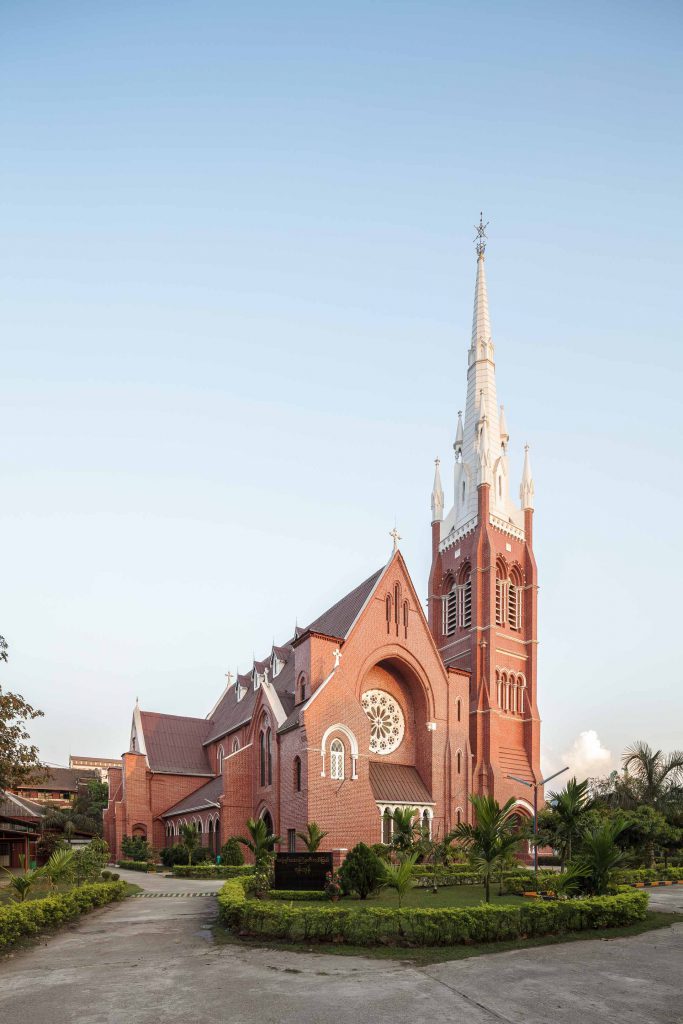
It took a long time for the Anglicans to find a permanent home. For a time they worshipped in barracks. Later they used the Custom House. A Holy Trinity Church was built in 1865, but it was a modest affair. As Coggan writes, it “held no bell, no pulpit, no font, no punkah (fan), no lamps, no organ or other musical instrument, but at least it was there. It had cost 72,000 rupees, of which 10,000 had been raised by public subscription”.
But the number of British—and among them, practising Anglican—officials in Rangoon continued to grow and there was talk of upgrading the facilities to what is today’s cathedral.
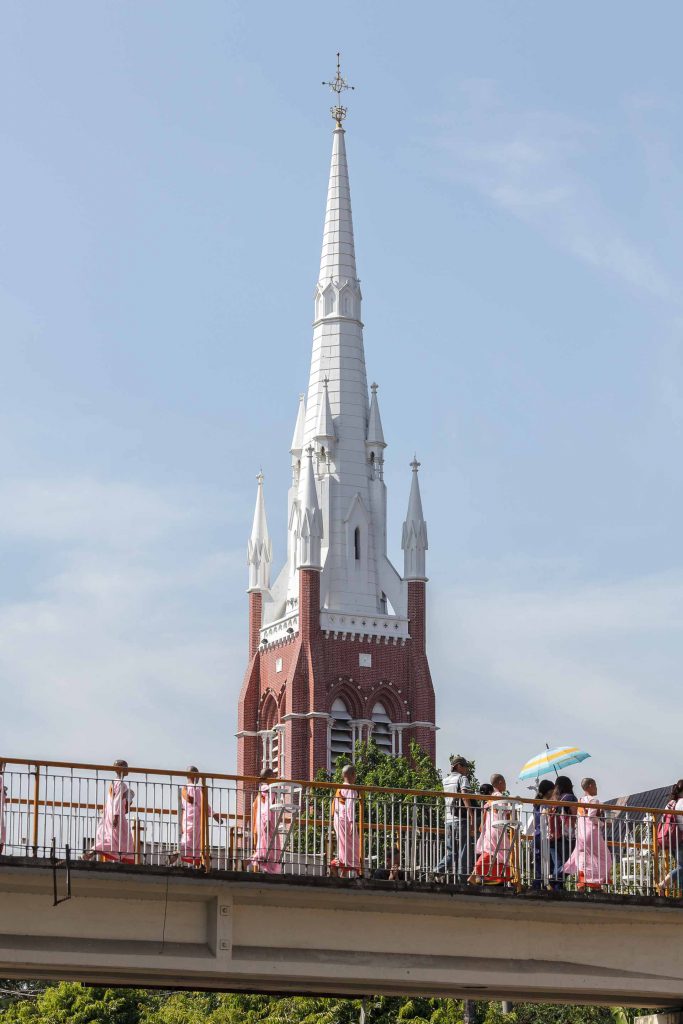
Although work on the redbrick structure began in 1886, it took nine years to get it finished as funds were chronically limited. The church was designed by Madras-based architect Robert Fellowes Chisholm. He was famous for building in Indo-Saracenic style—the merging of European neo-Gothic and neo-Classical styles with Mughal architectural styles.
The cathedral is not part of Chisholm’s forays into Indo-Saracenic experimentation, though: its neo-Gothic leanings wouldn’t look entirely out of place in England. However, you will notice some adaptations to the Burmese climate, including the roofed entrance area underneath the tower, sheltering worshippers from torrential rains.
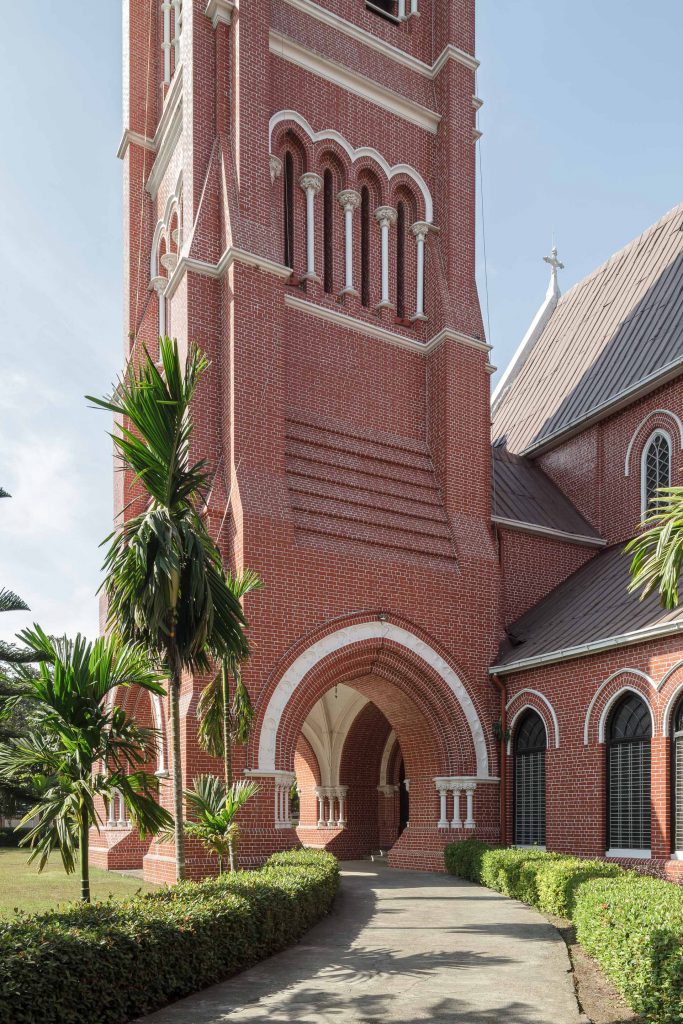
Unusually, the cathedral’s entrance is to the side and not facing the central aisle. As you approach it, you will notice that the red bricks are in fact covered with several layers of thick red paint with the mortar joints painted white. (Amusingly, the pattern around the entrance doesn’t match the actual brick layout at all.)
Inside the cathedral, the pillars are painted an elegant white, cream and burgundy combination, matching the colours of the tiles along the walls and the rows of dark, wooden shuttered doors.
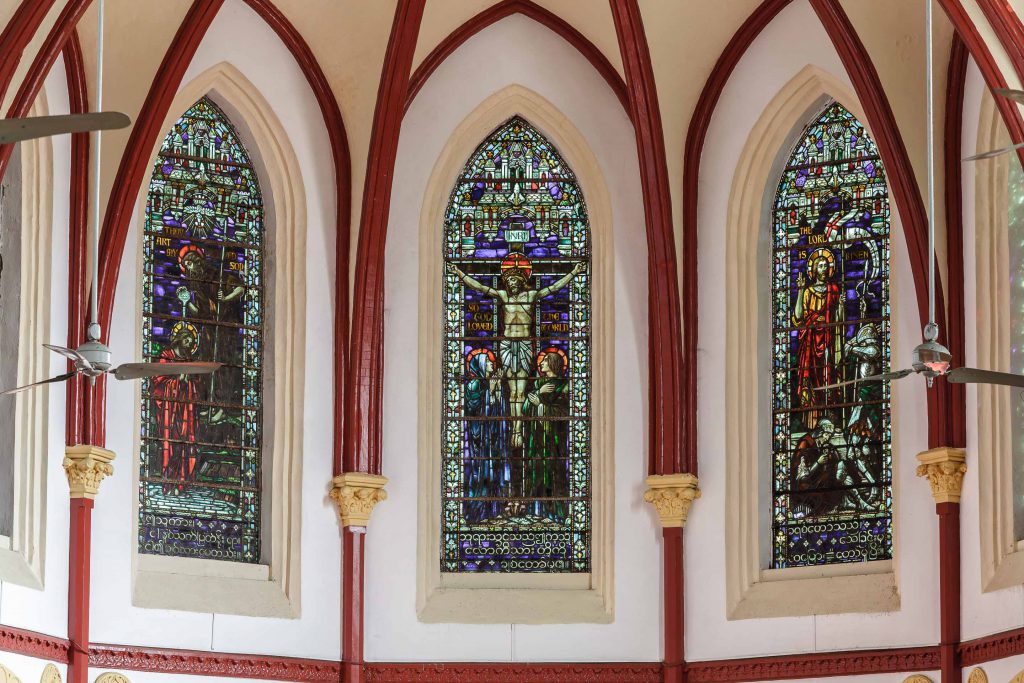
Although the church itself survived the Second World War, the altar and furnishings were destroyed by the Japanese. The current set was installed in 1945 by British military officers. The stained-glass windows on the altar as well as the rose window were renovated in 2003 by a retired British couple.
It is worth exploring the chapel on the left, called “The Forces” chapel, dedicated to the Allied forces who lost their lives in the Burma Campaign of the Second World War. The crests of various regiments who served in the war adorn the walls, as do a few historical notes. One instructs the visitor, perhaps defensively, to “note that besides British, Australian & Commonwealth Forces, the Regular and Auxiliary Burmese Forces are [also] included”. There is also a picture of a regiment of Chindits inaugurating the church’s “Regiments Memorial”. It is found on the church grounds’ southeastern edge. But as you will notice, this monument lists the names of British officers only.
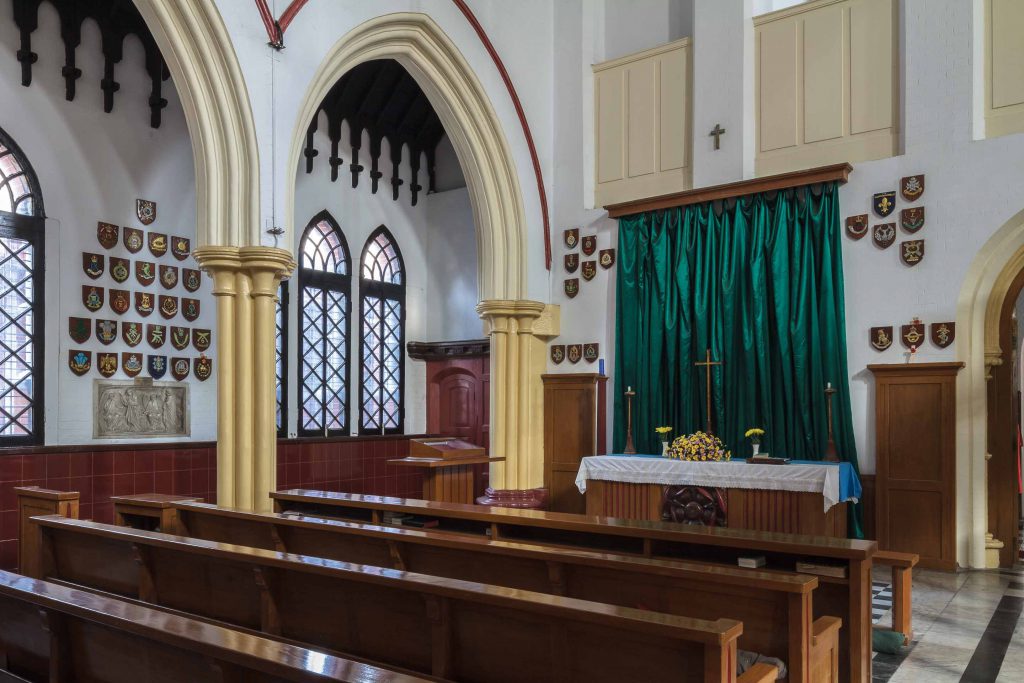
Guandong Guanyin Temple
Address: 668 Mahabandoola Road
Year built: 1823
Architect: Unknown
The Guangdong Guanyin Temple traces its origins back to the early 19th century, when Chinese immigrants from Canton (modern-day Guangzhou) settled in Lower Burma together with those from Fukien (Fujian). The latter founded the nearby Kheng Hock Keong Temple.
Officially, ethnic Chinese citizens of Myanmar account for 3 per cent of the population, although the true figure may be substantially higher. There are 150,000 in Yangon alone, settling traditionally in Chinatown, here in Latha township, where Chinese restaurants, shops and bookstores abound.
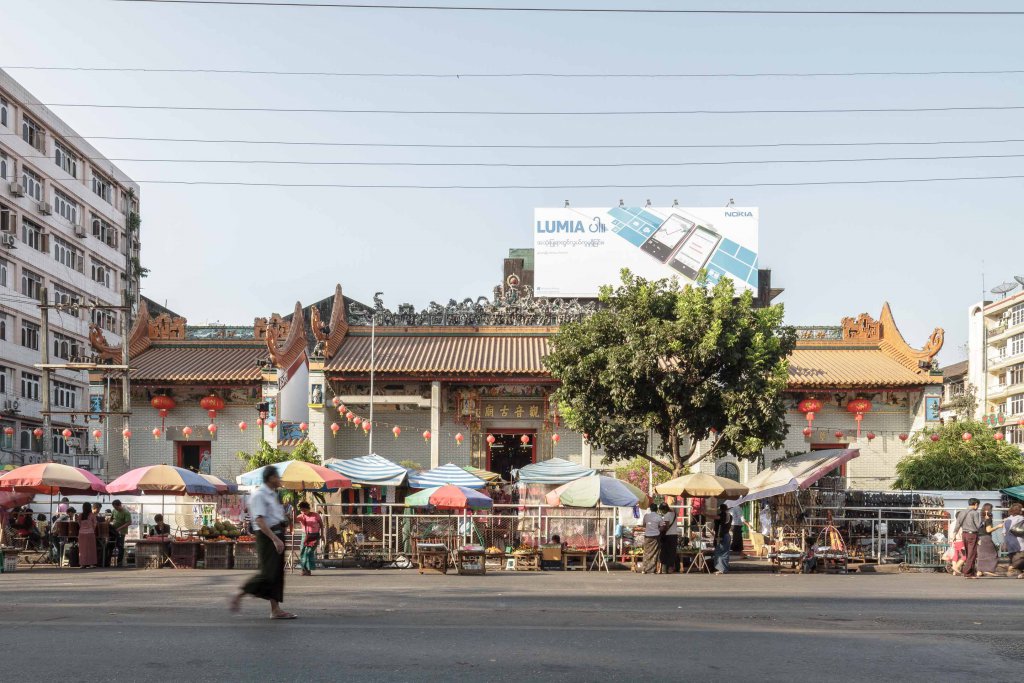
The temple is dedicated to Guanyin, the bodhisattva (enlightened being) of compassion venerated by East Asian Buddhists. It has long been a cultural hub for the ethnic Chinese community and the area outside the temple always teems with vendors. As the local Irrawaddy magazine puts it vividly:
“Every afternoon, hawkers with garlic-fried chilli crabs, steamed dim sum and straw baskets full of strawberries set up their shop around the Guanyin temple, bracing themselves for the onrush of evening strollers. (…) By the time the sidewalk spills into the street, the butcher at Good Diamond Sausages has sold out his daily output of pork sausages he says are made according to a recipe brought over from Guangdong in the 1940s. ‘They’re just a bit less sweet than in Hong Kong,’ he says.”
Every conventional guidebook will also—rightly—tell you to have an evening meal on the rows of plastic tables and stools on 19th Street, though it’s becoming more touristy by the minute. Burmese friends of this book also recommend the rice congee with fish on 20th Street, beside the temple, together with a stick of fried dough (Ei Kyae Kwe)—sure to attract fewer tourists and reportedly a local institution!
Built in 1823, this temple caught fire in 1855 along with valuable records of its early history. It reopened 13 years later, in 1868. At that point a stele commemorating the names of the donors was installed—ostensibly the earliest record of the temple’s existence in the city.
Its layout differs significantly from the nearby Kheng Hock Keong Temple: it makes less use of its front courtyard and is more open to the road, with street vendors’ stalls coming right up to the front steps.
The gilded inscribed boards refer to Guanyin. Several rows of altars featuring incense bowls lead to Guanyin’s shrine. Note the stunningly detailed scenes depicted on the altars themselves, as well as the golden carvings surrounding Guanyin. Smaller altars in the hall commemorate other bodhisattvas including Maitreya who, according to Buddhist belief, will appear on Earth in the future and attain complete enlightenment.
Yangon General Hospital
Address: Anawratha Road / Bogyoke Road
Year built: 1904-1911
Architect: Henry Hoyne-Fox and Henry Seton-Morris (architects for main building and additional buildings, respectively), Bagchi & Co. (contractors)
Together with the Secretariat, the General Hospital is Henry Hoyne-Fox’s major contribution to Yangon’s cityscape. The hospital replaced a mostly wooden building that was overcrowded and worn-down by the end of the 19th century. Space was made available on the current site by relocating the Agri-Horticultural Gardens and a museum. The main building was complemented by additional wings and tracts over the next few years, such as the administrative block, matron’s accommodation and the morgue. These were designed by Henry Seton-Morris, Consulting Architect to the Government of Burma.
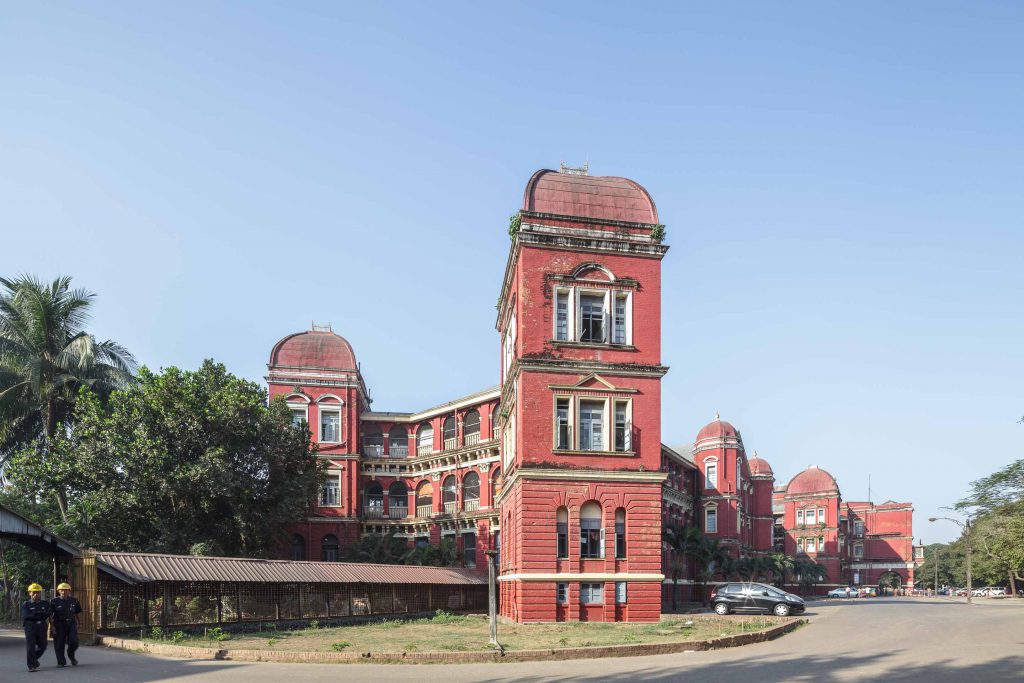
Upon completion, the new hospital was cutting-edge, with its electricity-powered operating theatres and anaesthetics rooms. The floors were made of reinforced concrete, a first for Yangon. The main building is more than 200 metres long and has three stories. Its red bricks and yellow plaster create a unique appearance, visible through the trees from Bogyoke Road. But contemporary John Begg (who built the Custom House, the Central Telegraph Office and the Government Press Building) was not convinced of the hospital’s architectural merits. Sarah Rooney, in her 30 Heritage Buildings, quotes the former Consulting Architect to the Government of India saying:
“Too much ‘design’ has been expended on certain portions of its external appearance. A hospital ward can hardly be too plain and business-like. Nor is the external very pleasing after all. The colour scheme of light red brick and yellow plaster is distinctly unhappy.”
The colonial-era hospital was the front line in the fight against a range of infectious diseases; cholera, typhoid and, above all, malaria were rampant. The General Hospital was also the site of important research into the leprosy bacillus under the head doctor Major Ernst Reinhold Rost, who also happened to be the honorary secretary of the International Buddhist Society.
In 1988, the hospital took on a tragic role in the uprisings. The doctors and nurses did their best to care for the hundreds of injured protestors, many of whom arrived at the hospital with gunshot wounds. The bloodshed was severe and tragically, there wasn’t enough blood for transfusions. Scores died in the corridors. In response, medical staff took to the street just outside the hospital, carrying a banner calling for an end to the violence. In response, soldiers came to the hospital in three trucks and began shooting indiscriminately. As well as injuring six nurses, they killed several civilians including two monks.
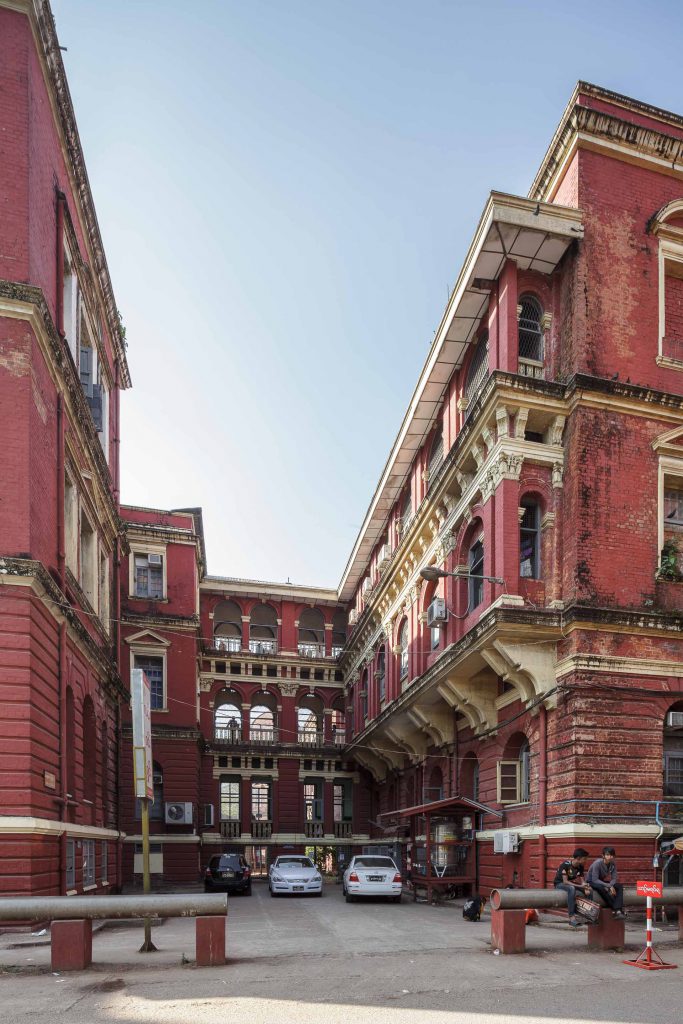
The hospital’s buildings are set back from the street by a driveway and parking lot. People crowd the entrance and two small courtyards formed by the building receding next to the central main entrance. Surrounding the main building are a few lower brick buildings. The open hallways along the building façade are covered with chicken wire. Going towards the back of the building, untamed greenery takes over.
The General Hospital is the largest hospital in Myanmar today. It has 1,500 beds spread across 29 specialities. Approximately 1,800 staff, including 300 doctors and about 500 nurses, look after the patients. It remains the most reputable public hospital in the country and therefore attracts the best clinicians. People travel from across Myanmar, on what can be painful and uncomfortable journeys for the invalid, because they can only receive treatment here. As a result of this, the hospital is seriously overcrowded: admissions doubled between 2008 and 2012, although no major investment in capacity was made. Wards designed for 20 people routinely have to care for 60 or more patients. When beds run out, desperate staff push chairs together or take tables from neighbouring lecture halls to create additional space.
Aung San Suu Kyi and a team from London’s Imperial College have drawn up a plan to modernise General Hospital over the coming years. Yangon needs this urgently.
Kheng Hock Keong Temple (Fu Zin Kan Hou Temple)
Otherwise: Fu Zin Kan Hou Temple
Address: 426-432 Strand Road
Year built: 1903
Architect: Unknown
Kheng Hock Keong is Yangon’s largest Chinese (Taoist) temple, lining the southern end of Chinatown on Strand Road. It is maintained by the local Hokkien community—a fluid ethnic label designating the descendants of Chinese emigrants from Fujian, a province in southeastern China. Many emigrated from Fujian by sea to Southeast Asia in the 19th century in connection with the growth of trade during the British colonial days. Today large Hokkien communities exist in Indonesia, Malaysia, Myanmar, the Philippines and Singapore.
The temple is dedicated to the Goddess Mazu, who protects traders, seafarers and fishermen. Hokkien people often emigrated to become merchants—you will note the temple is near the port. In keeping with the temple founders’ aspirations, its name means “temple celebrating prosperity”.
Mazu’s statue dominates the main shrine inside, surrounded by lacquered and golden ornamentations. She is flanked to the right by Guan Gong, the god of loyalty and to the left by Bao Sheng Da Di, the god of medicine. A statue of Guanyin, the goddess of mercy, was added later. (Guanyin has her own temple at the northern end of Chinatown.) The temple was spared during the Japanese bombings; according to legend, Guanyin herself appeared on the shore to wave away the bombs.
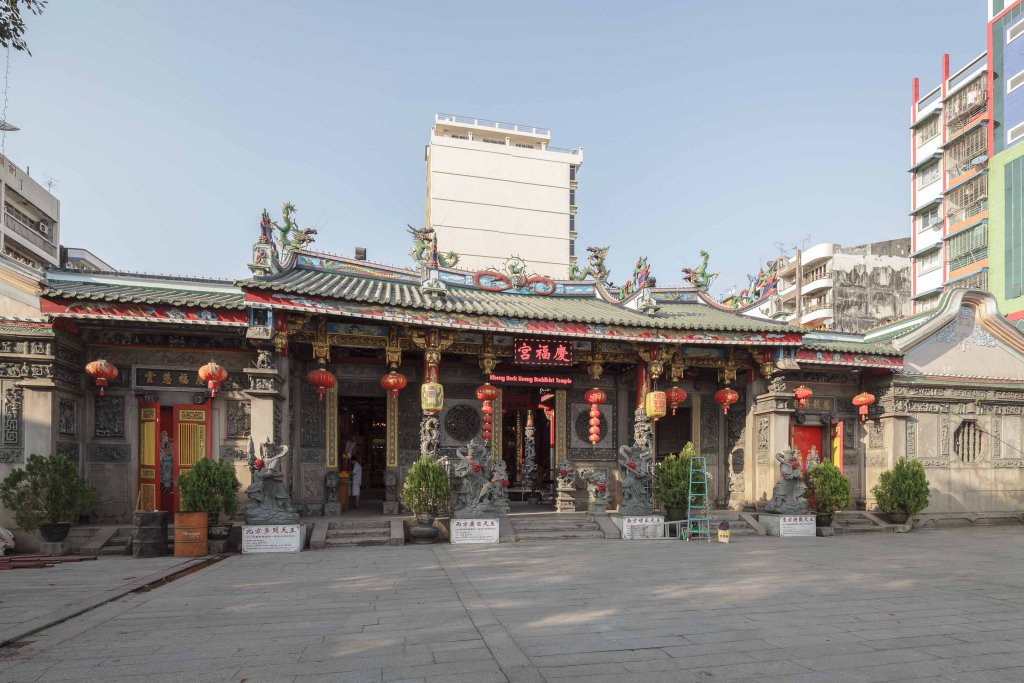
The temple also features guardian spirits along the entrance, together with numerous features of Taoist temple architecture including lanterns, dragons, golden inscriptions, sculpted pillars—and a generous coating of red paint. Burmese author Ma Thanegi quotes a British artist, Talbot Kelly, who visited the temple in 1904 and wrote admiringly about the brand new temple’s intricate “beams and joints being completely perforated almost like filigree work, then picked out in gold and vermilion”.
The courtyard contains large incense-burning ovens where worshippers come to donate “spirit money” made of gold, or silver-plated joss paper. Incense sticks, together with donations of flowers or food, appear every day outside the shrine. The best time to observe the community making these offerings is early in the morning. The temple opens at 5am and locals usually visit on their way to work. The community elders will often be playing a game of chess or simply hanging out by the front court. The local Fukienese Association has its offices here.
After 1962, relations between the Chinese community and the authorities took a turn for the worse. A nationalisation programme expropriated many Chinese business owners. Anti-Chinese riots broke out in 1967 when Chinese students defied a ban on wearing Mao badges at university. The ensuing violence would lead to tense bilateral relations between the two countries over the following decades.
The temple was founded in 1861—it was then made of wood—and was replaced by this permanent structure in 1903. It saw some renovations in 2011, on its 150th anniversary.
Transit Shed No. 1 & Port Autonomy
Address: Between Lanthit Jetty and Kaing Dan No. 1 Jetty
Year built: 2014
Architect: Dominic Leong
Shortly before this book went into print, and only over a year after its opening, the authorities denied the trendy art gallery and retail space Transit Shed No. 1 (TS1) a lease renewal. We nonetheless decided to keep the project in our pages. The space was an interesting example of adaptive reuse architecture and showed the potential of Yangon’s riverside development. The space also gave an interesting insight into the role of art in today’s Myanmar. And who knows, maybe the gallery can reopen here or elsewhere someday?
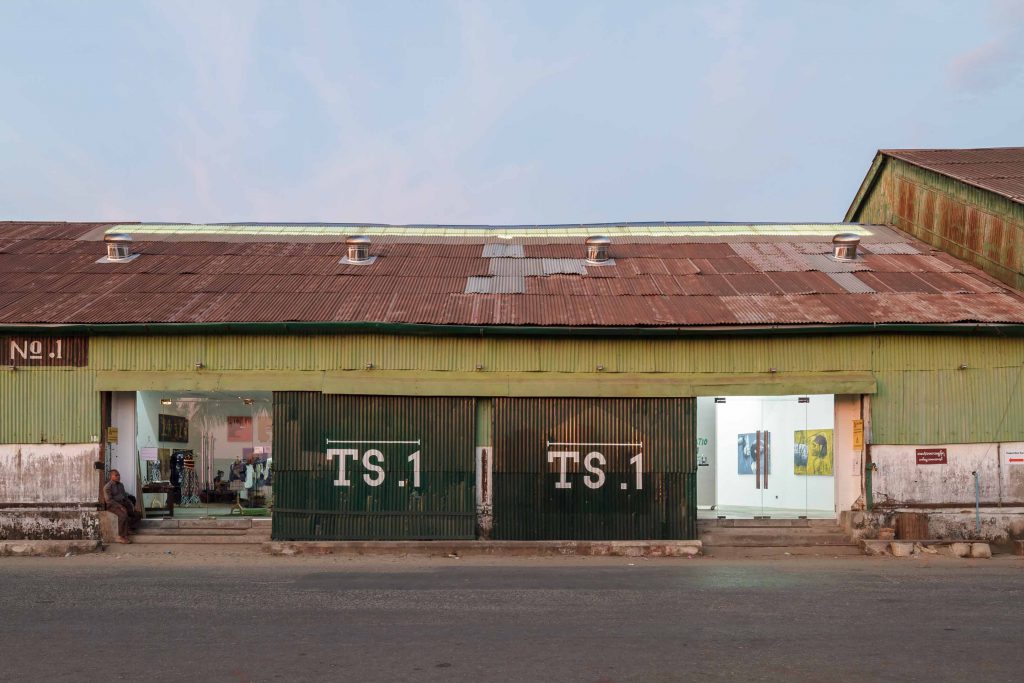
From the outside, TS1 was an unassuming converted old warehouse. Two doors to the right (on a corner plot) stood Port Autonomy, the complex’s bar and restaurant. Although beautifully renovated inside, both buildings’ corrugated iron exteriors were left largely untouched, and fit seamlessly into the industrial texture of the surroundings. Dominic Leong of Leong and Leong, a New York City-based studio, designed the two spaces. Inside the walls of TS1, he built a modern gallery defined by a diagonal wall, creating two symmetrical spaces. Structural changes included new walls and a light well, flooding the space with natural light during the day. The buildings would not look out of place in New York’s Brooklyn, East London or Berlin. Predictably, they attracted a hip and international crowd to this part of the city since their opening in early 2014.
The man behind the gallery and the bar, Ivan Pun, intended this project to be “a demonstration of the possibilities for downtown Yangon’s rejuvenation”. It would be a place for both art and high-end retail. The latter featured upmarket designer wares, crafts from local creators Myanmar Made and homeware from Hong Kong-based Lala Curio.
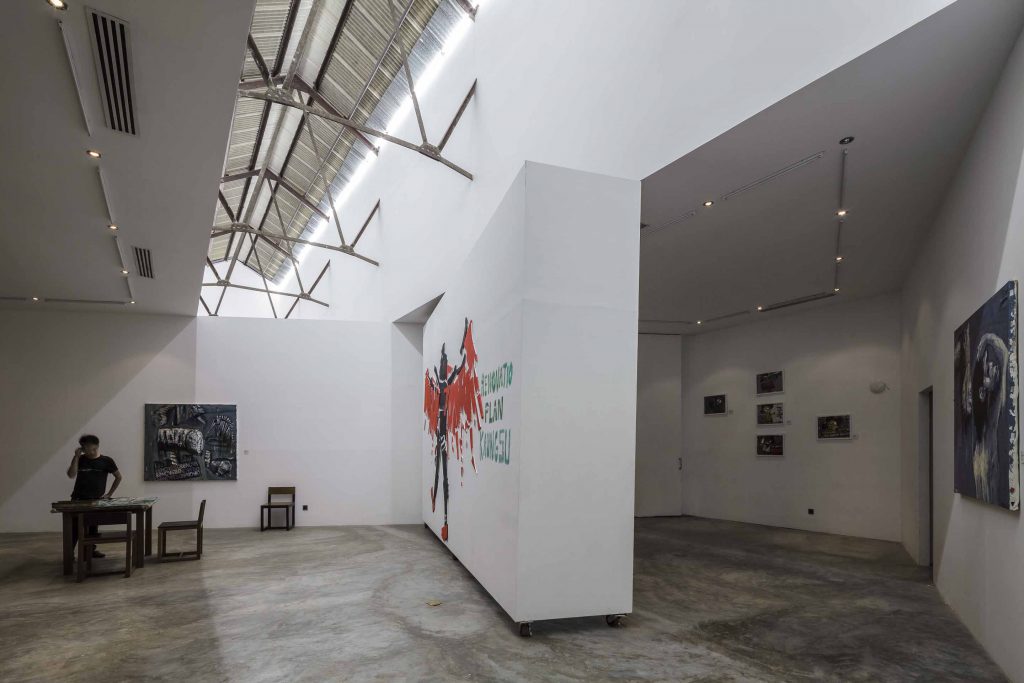
Myanmar’s political opening makes these interesting times for an art gallery, says Nathalie Johnston, who was TS1’s curator: “The artists have always been brave in their ability to express themselves despite challenges, and now more than ever they can use their words and their materials to show they’ve not only survived, they’re thriving.” With a group of affluent art buyers in the region, Myanmar art is now getting noticed and purchased across borders. Besides acting as a bridge between international buyers and the local art scene, Johnston thinks events aimed at local audiences had been an important part of TS1’s activities. Among them were “Attention, Please!”, a night of 10 female performance artists and “I’m Proud”, an LGBT exhibition featuring street art and works from local and international artists, as well as an experimental music concert.
Perhaps TS1 could slowly have become an important venue to showcase art that conveys social and political critiques. Johnston said at the time that local artists were allowed to address contentious issues in the space, but often set the limits themselves. “There are still certain things artists won’t touch without the cloak of reverence—like religion and nudity.”
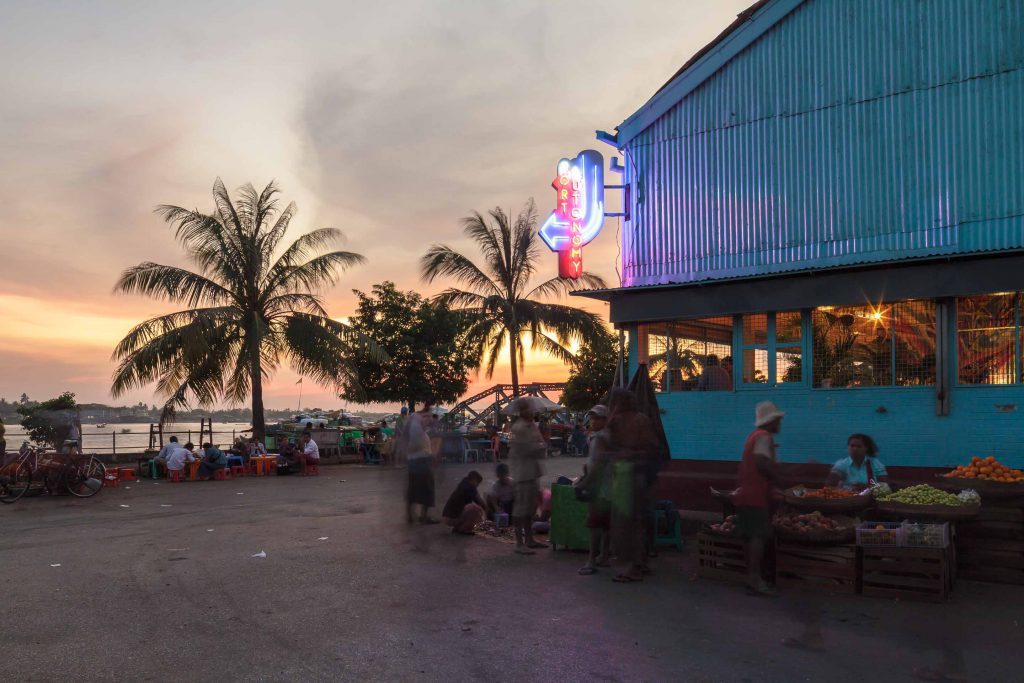
And yet, TS1’s conflation of art gallery and retail space was questionable. Its ties to the Burmese super-rich (in this case, Serge Pun’s business empire) could have limited the space’s critical scope—at a time when art should instead test and explore such issues.
These reflections aside, TS1 (and the Port Autonomy bar) were valuable additions to Yangon’s cityscape, not least for their interesting adaptive reuse architecture. The changing exhibitions taking place here also made this a cultural hub for residents and frequent visitors to the city. The vacant space’s fate is as yet unknown.
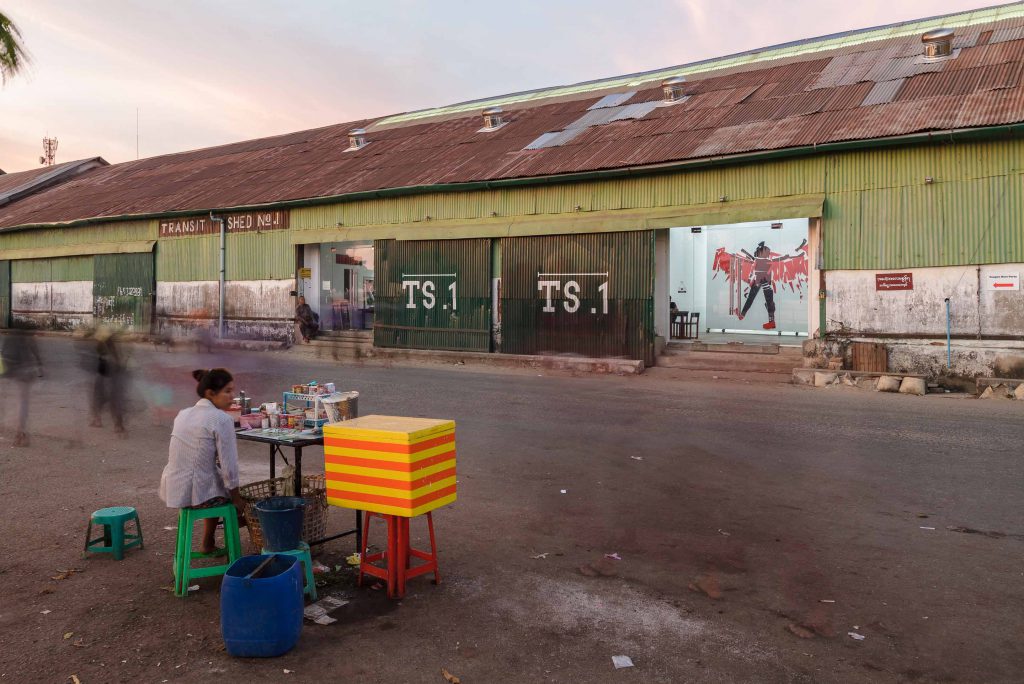
If the TS1 project can claim an abiding legacy, it is to have illustrated the potential for opening Yangon’s riverside to the public. The nearby jetties make this a busy stretch of waterfront, with commuters using the ferry service to Dala, on the opposite side of the Yangon River. Small cargo boats are unloaded here, their wares filling the nearby storehouses. Tea vendors and other hawkers line the street which is dominated by pedestrian traffic. This is a working port. When asked by filmmakers, locals commented favourably on the presence of an art gallery in the neighbourhood, but also said that they wouldn’t have time to go in and browse during the day. Johnston says: “When we had concerts or openings in the evenings, they’ve shown support by joining us and taking a look around.”
